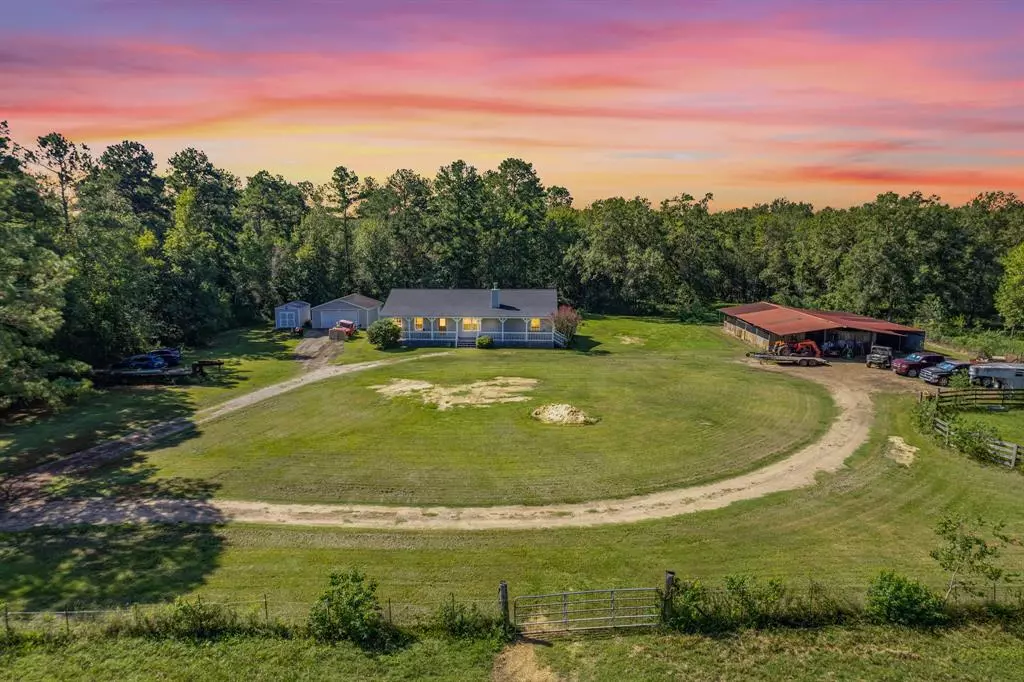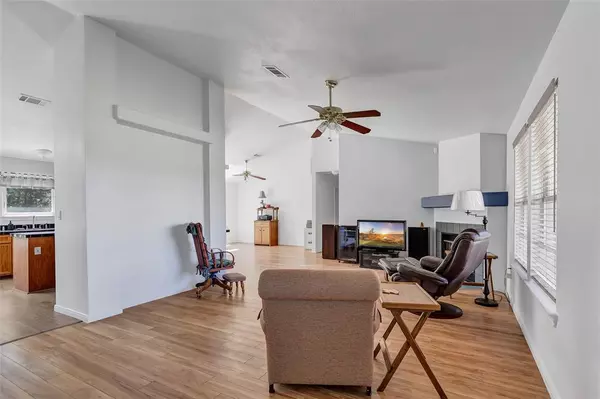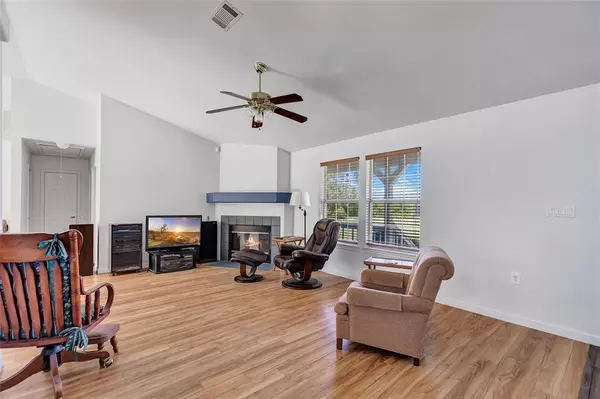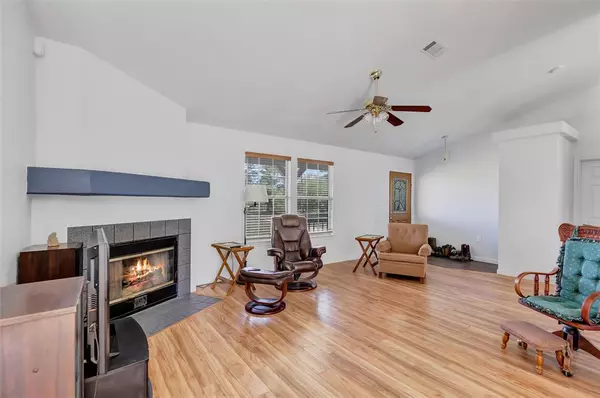$499,900
For more information regarding the value of a property, please contact us for a free consultation.
3 Beds
2 Baths
1,680 SqFt
SOLD DATE : 11/25/2024
Key Details
Property Type Single Family Home
Listing Status Sold
Purchase Type For Sale
Square Footage 1,680 sqft
Price per Sqft $291
Subdivision Amos Green
MLS Listing ID 38645387
Sold Date 11/25/24
Style Ranch
Bedrooms 3
Full Baths 2
Year Built 2000
Annual Tax Amount $2,453
Tax Year 2023
Lot Size 26.198 Acres
Acres 26.1979
Property Description
Nestled in the heart of the countryside, this charming 3/2 home sits on 26 acres of fenced tree filled pastures, and a pond, offering unparalleled peace and privacy. Perfect for those seeking a rural lifestyle with plenty of space for farming, livestock, equestrian interests or simply enjoying nature.
Beautiful natural light fills the home complemented by the high ceilings. There are new Anderson windows in the kitchen & dinning areas. The roof is only 2 years old. The home also boasts a tankless water heater, pex plumbing under the home, and blown in insulation.
The 7 stall barn is equipped with water & electricity, featuring a feed room & 2 covered areas for tractor storage. Also included are 2 lofing sheds & a round pen for equestrian training or livestock use. There is also a detached garage with electricity, perfect for a workshop, etc. And also included is a 16x10 storage building for tools or equipment.
Dont miss this opportunity to own a piece of country paradise!
Location
State TX
County Liberty
Area Liberty County East
Rooms
Bedroom Description All Bedrooms Down,Split Plan
Other Rooms 1 Living Area, Breakfast Room, Formal Dining, Kitchen/Dining Combo, Utility Room in House
Master Bathroom Primary Bath: Double Sinks, Primary Bath: Separate Shower, Primary Bath: Soaking Tub, Secondary Bath(s): Tub/Shower Combo
Kitchen Breakfast Bar, Island w/o Cooktop, Walk-in Pantry
Interior
Interior Features Dryer Included, Fire/Smoke Alarm, High Ceiling, Washer Included, Window Coverings
Heating Central Electric
Cooling Central Electric
Flooring Carpet, Laminate
Fireplaces Number 1
Fireplaces Type Wood Burning Fireplace
Exterior
Exterior Feature Back Green Space, Back Yard, Barn/Stable, Covered Patio/Deck, Cross Fenced, Fully Fenced, Patio/Deck, Porch, Private Driveway, Side Yard, Storage Shed, Workshop
Parking Features Detached Garage
Garage Spaces 2.0
Garage Description Additional Parking, Boat Parking, Circle Driveway, RV Parking, Workshop
Waterfront Description Pond
Roof Type Composition
Private Pool No
Building
Lot Description Cleared, Other, Water View, Wooded
Story 1
Foundation Pier & Beam
Lot Size Range 20 Up to 50 Acres
Sewer Septic Tank
Water Public Water
Structure Type Other
New Construction No
Schools
Elementary Schools Hardin Elementary School
Middle Schools Hardin Junior High School
High Schools Hardin High School
School District 107 - Hardin
Others
Senior Community No
Restrictions Horses Allowed,Mobile Home Allowed,No Restrictions
Tax ID 000041-000265-000
Energy Description Ceiling Fans,Tankless/On-Demand H2O Heater
Acceptable Financing Cash Sale, Conventional, FHA, USDA Loan, VA
Tax Rate 1.4536
Disclosures Sellers Disclosure
Listing Terms Cash Sale, Conventional, FHA, USDA Loan, VA
Financing Cash Sale,Conventional,FHA,USDA Loan,VA
Special Listing Condition Sellers Disclosure
Read Less Info
Want to know what your home might be worth? Contact us for a FREE valuation!

Our team is ready to help you sell your home for the highest possible price ASAP

Bought with eXp Realty, LLC

13276 Research Blvd, Suite # 107, Austin, Texas, 78750, United States






