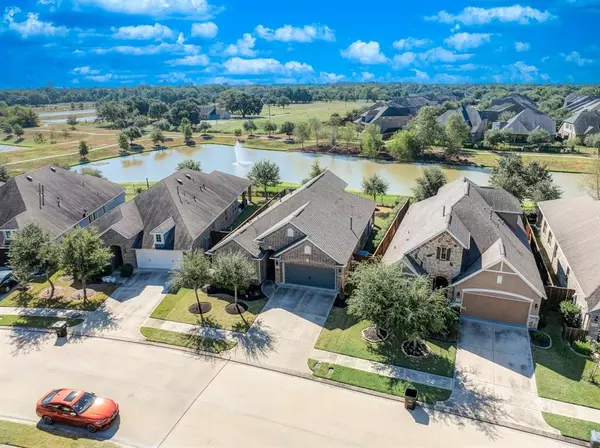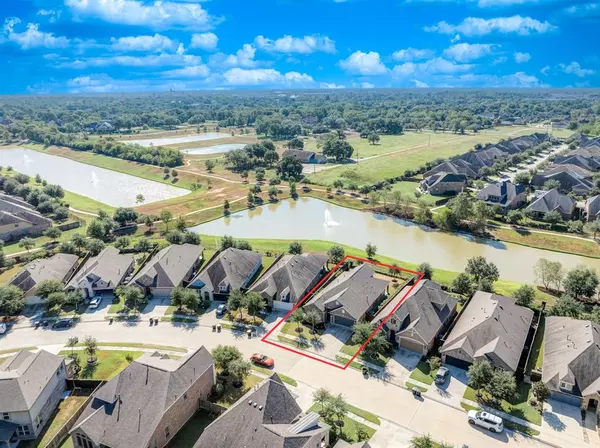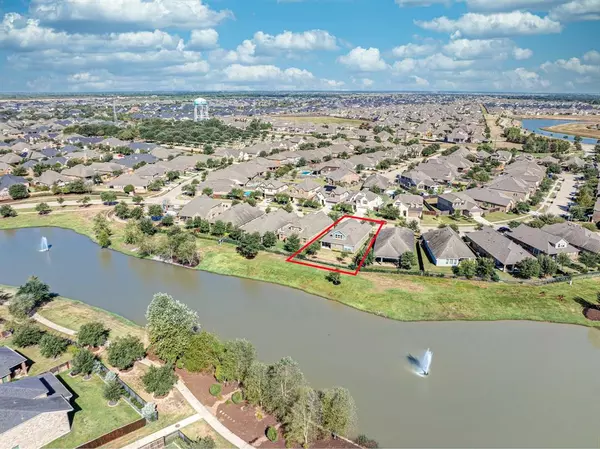$439,888
For more information regarding the value of a property, please contact us for a free consultation.
4 Beds
2 Baths
2,387 SqFt
SOLD DATE : 11/25/2024
Key Details
Property Type Single Family Home
Listing Status Sold
Purchase Type For Sale
Square Footage 2,387 sqft
Price per Sqft $175
Subdivision Cane Island
MLS Listing ID 82487436
Sold Date 11/25/24
Style Traditional
Bedrooms 4
Full Baths 2
HOA Fees $100/ann
HOA Y/N 1
Year Built 2016
Annual Tax Amount $12,621
Tax Year 2023
Lot Size 7,187 Sqft
Acres 0.165
Property Description
Welcome to 2106 Tonkawa Trail, where comfort meets breathtaking views! This beautiful 4-bedroom, 2-bathroom home offers a serene lakeside retreat with a spacious backyard and covered patio, perfect for outdoor entertaining. Upon entry, you are greeted with high ceilings that create an open & bright space. The inviting living room features a cozy fireplace, ideal for gatherings. The modern kitchen is equipped with built-in appliances, Granite countertops and tons of storage space blending style and functionality. Upstairs, enjoy a versatile game room, perfect for family fun and relaxation. The primary suite includes a luxurious bathroom with a large shower, and each additional bedroom offers ample space for comfort. Elegant Landscape lighting front & back! Don't miss this opportunity to experience lakeside living at its finest! Schedule a showing today and discover the charm of 2106 Tonkawa Trail.
Location
State TX
County Waller
Community Cane Island
Area Katy - Old Towne
Rooms
Bedroom Description All Bedrooms Down,Primary Bed - 1st Floor,Walk-In Closet
Other Rooms Family Room, Gameroom Up, Living Area - 1st Floor, Utility Room in House
Master Bathroom Primary Bath: Double Sinks, Primary Bath: Shower Only, Secondary Bath(s): Tub/Shower Combo
Kitchen Island w/o Cooktop, Kitchen open to Family Room, Pantry, Soft Closing Cabinets, Soft Closing Drawers, Under Cabinet Lighting
Interior
Interior Features Fire/Smoke Alarm, High Ceiling, Prewired for Alarm System, Window Coverings
Heating Central Gas
Cooling Central Electric
Flooring Carpet, Tile, Vinyl
Fireplaces Number 1
Fireplaces Type Gaslog Fireplace
Exterior
Exterior Feature Back Yard, Back Yard Fenced, Covered Patio/Deck, Sprinkler System
Parking Features Attached Garage
Garage Spaces 2.0
Waterfront Description Lake View,Lakefront
Roof Type Composition
Street Surface Concrete,Curbs
Private Pool No
Building
Lot Description Subdivision Lot, Water View
Story 1.5
Foundation Slab
Lot Size Range 0 Up To 1/4 Acre
Builder Name Ryland Homes
Water Water District
Structure Type Brick,Cement Board
New Construction No
Schools
Elementary Schools Robertson Elementary School (Katy)
Middle Schools Katy Junior High School
High Schools Katy High School
School District 30 - Katy
Others
Senior Community No
Restrictions Deed Restrictions
Tax ID 422322-001-005-000
Ownership Full Ownership
Energy Description Attic Vents,Ceiling Fans,Digital Program Thermostat,Energy Star/CFL/LED Lights,Insulation - Blown Fiberglass,Radiant Attic Barrier
Acceptable Financing Cash Sale, Conventional, FHA, Investor, VA
Tax Rate 3.0128
Disclosures Mud, Sellers Disclosure
Listing Terms Cash Sale, Conventional, FHA, Investor, VA
Financing Cash Sale,Conventional,FHA,Investor,VA
Special Listing Condition Mud, Sellers Disclosure
Read Less Info
Want to know what your home might be worth? Contact us for a FREE valuation!

Our team is ready to help you sell your home for the highest possible price ASAP

Bought with Sanders Family Real Estate
13276 Research Blvd, Suite # 107, Austin, Texas, 78750, United States






