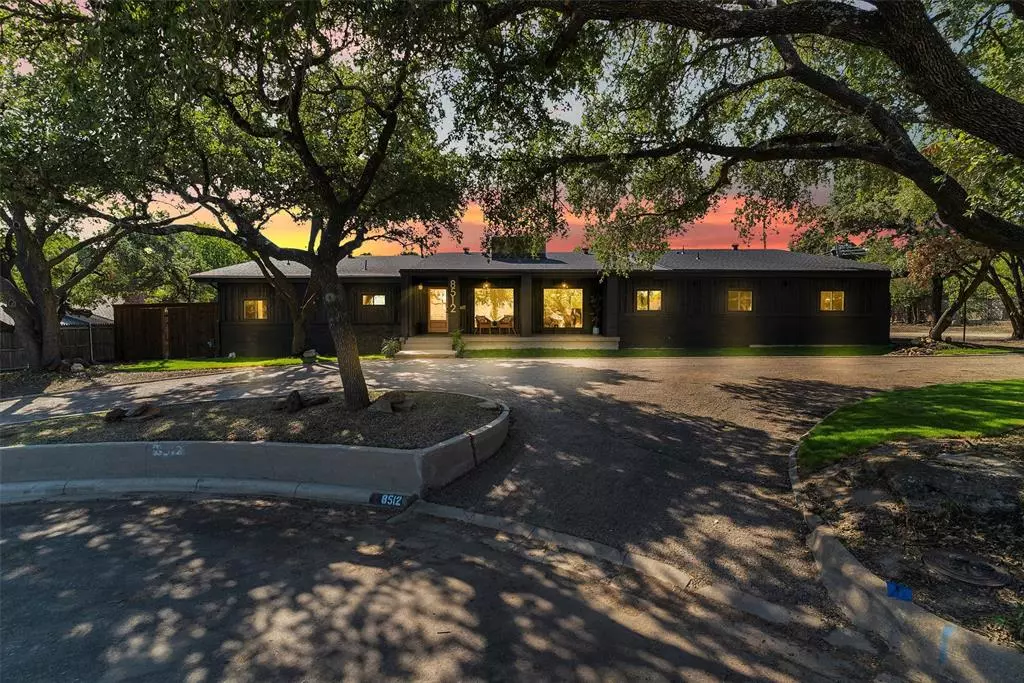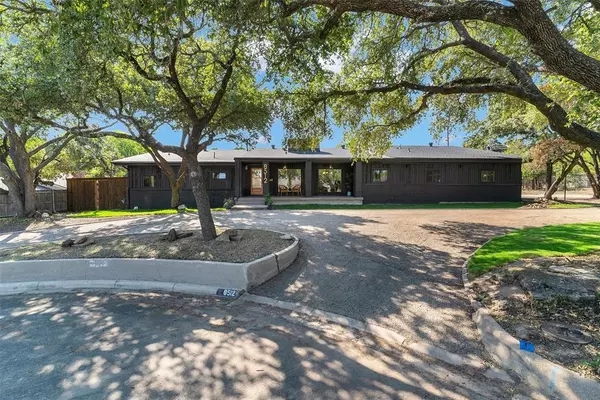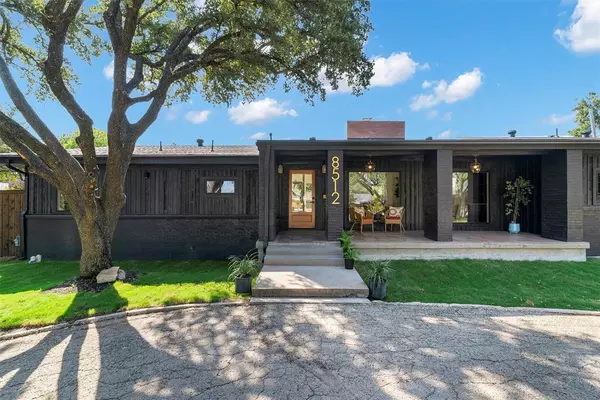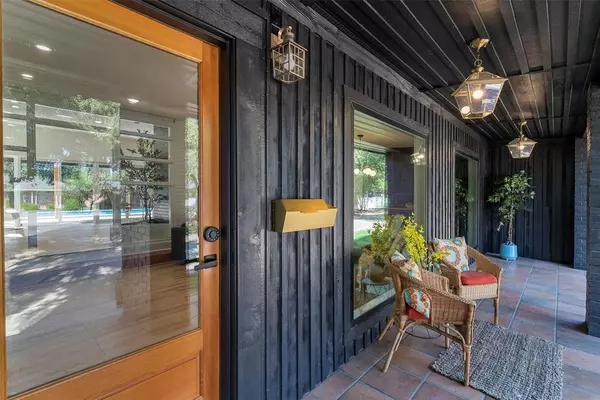$550,000
For more information regarding the value of a property, please contact us for a free consultation.
4 Beds
3 Baths
2,974 SqFt
SOLD DATE : 11/25/2024
Key Details
Property Type Single Family Home
Sub Type Single Family Residence
Listing Status Sold
Purchase Type For Sale
Square Footage 2,974 sqft
Price per Sqft $184
Subdivision Plantation Estates
MLS Listing ID 20756688
Sold Date 11/25/24
Style Mid-Century Modern
Bedrooms 4
Full Baths 2
Half Baths 1
HOA Y/N None
Year Built 1965
Annual Tax Amount $5,345
Lot Size 0.541 Acres
Acres 0.541
Property Description
MULTIPLE OFFERS RECEIVED. HIGHEST AND BEST BY 5PM TUESDAY OCT 29. Discover the perfect blend of style and comfort in this stunning mid-century modern home, meticulously remodeled for contemporary living. Nestled at the end of a quiet cul-de-sac, this ultra-private residence sits on a spacious half-acre lot and boasts four generous bedrooms and 2.5 beautifully appointed bathrooms. The luxurious owner's suite features an inspiring office, a custom closet, and a spa-like ensuite retreat, perfect for relaxation. Huge picture windows at the front and back flood the home with natural light, creating an inviting atmosphere throughout. Gather around the impressive wood-burning fireplace with a gas starter for cozy evenings. Enjoy the rare bonus of a basement for all your extra storage needs, along with a huge barn sitting at the back of the property, perfect for hobbies or additional storage. Step outside to your private oasis, complete with a sparkling in-ground pool, ideal for entertaining or unwinding. Experience the charm of mid-century design combined with modern amenities—this home is a true gem!
Location
State TX
County Tarrant
Direction From 820N Exit 1b to Chapin Rd, Right on Chapin Rd, right on Plantation Dr, Right on Berend Ct Destination is on left.
Rooms
Dining Room 2
Interior
Interior Features Built-in Features, Decorative Lighting, Granite Counters, High Speed Internet Available, Kitchen Island, Pantry, Walk-In Closet(s)
Heating Central, Natural Gas
Cooling Ceiling Fan(s), Central Air
Flooring Ceramic Tile, Hardwood, Luxury Vinyl Plank
Fireplaces Number 1
Fireplaces Type Gas Starter, Wood Burning
Appliance Dishwasher, Disposal, Electric Cooktop, Electric Oven, Microwave
Heat Source Central, Natural Gas
Laundry Electric Dryer Hookup, Utility Room, Stacked W/D Area, Washer Hookup
Exterior
Exterior Feature Covered Deck, Lighting, Private Yard, Stable/Barn
Carport Spaces 2
Fence Chain Link, Fenced, Wood
Pool Gunite, In Ground, Outdoor Pool
Utilities Available City Sewer, City Water, Individual Gas Meter
Roof Type Composition
Total Parking Spaces 2
Garage No
Private Pool 1
Building
Lot Description Lrg. Backyard Grass, Many Trees
Story One
Foundation Pillar/Post/Pier, Slab
Level or Stories One
Structure Type Brick,Siding
Schools
Elementary Schools Waverlypar
Middle Schools Leonard
High Schools Westn Hill
School District Fort Worth Isd
Others
Restrictions Deed
Ownership of Record
Acceptable Financing Cash, Conventional, FHA, VA Loan
Listing Terms Cash, Conventional, FHA, VA Loan
Financing Conventional
Special Listing Condition Aerial Photo
Read Less Info
Want to know what your home might be worth? Contact us for a FREE valuation!

Our team is ready to help you sell your home for the highest possible price ASAP

©2025 North Texas Real Estate Information Systems.
Bought with Jennifer Davies • x2 Realty Group
13276 Research Blvd, Suite # 107, Austin, Texas, 78750, United States






