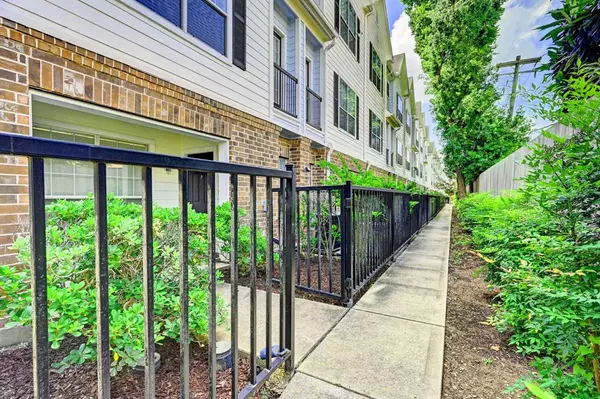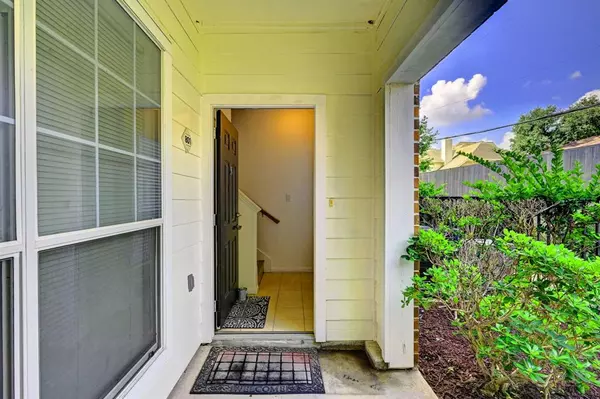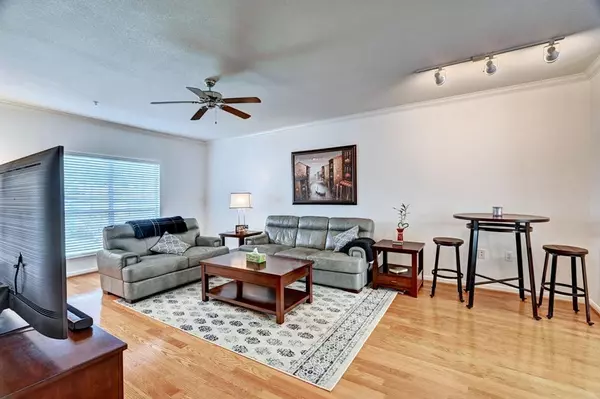$229,000
For more information regarding the value of a property, please contact us for a free consultation.
2 Beds
2.1 Baths
1,340 SqFt
SOLD DATE : 11/22/2024
Key Details
Property Type Townhouse
Sub Type Townhouse
Listing Status Sold
Purchase Type For Sale
Square Footage 1,340 sqft
Price per Sqft $165
Subdivision Piney Point Place Condo
MLS Listing ID 49997478
Sold Date 11/22/24
Style Traditional
Bedrooms 2
Full Baths 2
Half Baths 1
HOA Fees $632/mo
Year Built 2003
Annual Tax Amount $4,876
Tax Year 2023
Lot Size 7.366 Acres
Property Description
FABULOUS CORNER CONDO WITH 2 BEDROOMS AND 2 ½ BATHS IDEALLY LOCATED IN A GATED COMMUNITY OF PINEY POINT CONDO..GLEAMING WOOD FLOORS THROUGHOUT THE 2ND FLOOR,NEWER PAINT AND NEWER A/C CONDENSING UNIT.OPEN FLOORPLAN WITH ISLAND KITCHEN,GRANITE COUNTERS,AMPLE CABINETS SPACE, AND A BREAKFAST AREA OVERLOOKING THE OUTSIDE.THE SPACIOUS LIVING ROOM BOASTS HIGH CEILINGS,WOOD FLOORS AND AMPLE NATURAL LIGHT.MASTER AND SECONDARY BEDROOMS ARE ON THE 3RD LEVEL.THE PRIMARY BATH HAS GRANITE VANITY, TUB AND SEPARATE SHOWER AND TILED FLLORS..THIS UNIT HAS A 2 CAR ATTACHED GARAGE WITH ADDITIONAL PARKING FOR 2 MORE CARS IN THE DRIVEWAY.COME SEE THIS TODAY.
Location
State TX
County Harris
Area Memorial West
Rooms
Bedroom Description 1 Bedroom Down - Not Primary BR,Primary Bed - 3rd Floor,Walk-In Closet
Other Rooms 1 Living Area, Kitchen/Dining Combo, Living Area - 1st Floor, Utility Room in House
Master Bathroom Primary Bath: Double Sinks
Kitchen Island w/o Cooktop, Kitchen open to Family Room, Walk-in Pantry
Interior
Interior Features Crown Molding, Formal Entry/Foyer, High Ceiling, Refrigerator Included, Split Level, Window Coverings
Heating Central Gas
Cooling Central Electric
Flooring Carpet, Engineered Wood
Appliance Refrigerator
Laundry Utility Rm in House
Exterior
Parking Features Attached Garage
Roof Type Composition
Private Pool No
Building
Story 3
Unit Location On Corner
Entry Level Levels 1, 2 and 3
Foundation Slab
Sewer Public Sewer
Water Public Water
Structure Type Brick
New Construction No
Schools
Elementary Schools Emerson Elementary School (Houston)
Middle Schools Revere Middle School
High Schools Wisdom High School
School District 27 - Houston
Others
HOA Fee Include Exterior Building,Grounds,Insurance
Senior Community No
Tax ID 125-365-008-0001
Energy Description Attic Fan,Attic Vents,Ceiling Fans
Acceptable Financing Cash Sale, Conventional
Tax Rate 2.0148
Disclosures Sellers Disclosure
Listing Terms Cash Sale, Conventional
Financing Cash Sale,Conventional
Special Listing Condition Sellers Disclosure
Read Less Info
Want to know what your home might be worth? Contact us for a FREE valuation!

Our team is ready to help you sell your home for the highest possible price ASAP

Bought with Forever Realty, LLC
13276 Research Blvd, Suite # 107, Austin, Texas, 78750, United States






