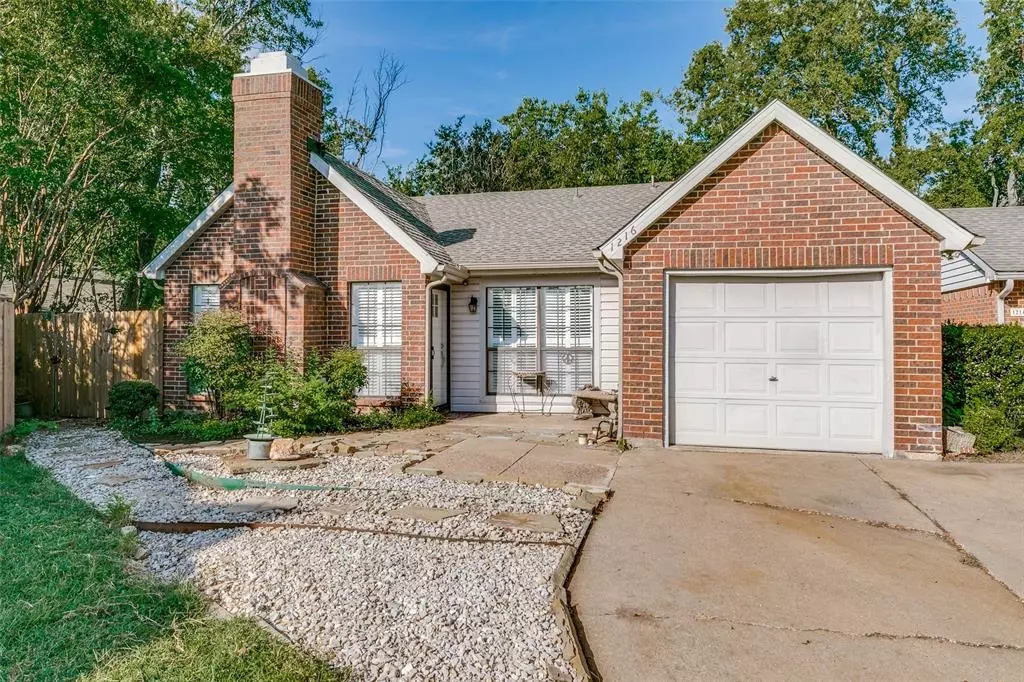$319,000
For more information regarding the value of a property, please contact us for a free consultation.
3 Beds
2 Baths
1,208 SqFt
SOLD DATE : 11/21/2024
Key Details
Property Type Single Family Home
Sub Type Single Family Residence
Listing Status Sold
Purchase Type For Sale
Square Footage 1,208 sqft
Price per Sqft $264
Subdivision Collin Square Ph I
MLS Listing ID 20705739
Sold Date 11/21/24
Style A-Frame,Traditional
Bedrooms 3
Full Baths 2
HOA Fees $22
HOA Y/N Mandatory
Year Built 1984
Annual Tax Amount $4,063
Lot Size 5,662 Sqft
Acres 0.13
Property Description
Beautiful, Charming, and Updated 3 bedroom, 2 bath home in Quiet Cul De Sac. Home features an Open Floorplan, with a Woodburning Fireplace and Visually, Stunning, Vaulted Ceilings in the Living and Dining Rooms. Home also features a Covered Deck, Privacy Fence, Large Backyard, and an Over-Sized One Car Garage. Updates include Roof and Gutters replaced in 2023 and replaced part of Fence in 2023. Current owner installed Gorgeous, Engineered, Hardwood Flooring in Living Room, Dining Room, Kitchen and Hallway, and had Plantation Shutters Installed in the Living Room and Kitchen. Owner also had a Covered Deck built to create an Enjoyable, Outdoor Area, where you can relax with a morning cup of coffee or a glass of wine in the evenings. Owner also Replaced the Sewer Line underneath the home. Home is conveniently located close to U.S. 75 and access to George Bush. The home is minutes away from Watters Creek, a scenic neighborhood shopping center, Lots of Restaurants, and Allen Outdoor Mall.
Location
State TX
County Collin
Community Curbs
Direction From Greenville Ave, a.k.a. State Highway 5, Turn East on Ridgemont Dr. Then, Immediately, Turn Right or South onto Collins Drive. Then again, Almost Immediately, you will then Turn West on First Cul-De-Sac.
Rooms
Dining Room 2
Interior
Interior Features Cable TV Available, Cathedral Ceiling(s), Decorative Lighting, Eat-in Kitchen, High Speed Internet Available, Open Floorplan, Walk-In Closet(s)
Heating Central, Electric, Fireplace(s)
Cooling Central Air, Electric
Flooring Carpet, Tile, Wood
Fireplaces Number 1
Fireplaces Type Living Room, Wood Burning
Appliance Dishwasher, Disposal, Dryer, Electric Range, Refrigerator, Washer
Heat Source Central, Electric, Fireplace(s)
Laundry Electric Dryer Hookup, Full Size W/D Area, Washer Hookup
Exterior
Exterior Feature Covered Deck, Rain Gutters
Garage Spaces 1.0
Fence Back Yard, Privacy, Wood
Community Features Curbs
Utilities Available All Weather Road, Cable Available, City Sewer, City Water, Concrete, Curbs, Electricity Available, Individual Water Meter, Sewer Available
Roof Type Composition
Total Parking Spaces 1
Garage Yes
Building
Lot Description Few Trees, Interior Lot, Landscaped, Subdivision
Story One
Foundation Slab
Level or Stories One
Structure Type Brick,Siding,Wood
Schools
Elementary Schools Boyd
Middle Schools Ereckson
High Schools Allen
School District Allen Isd
Others
Ownership Dorsey Trust
Acceptable Financing Cash, Conventional, FHA, FHA-203K, VA Loan
Listing Terms Cash, Conventional, FHA, FHA-203K, VA Loan
Financing Conventional
Read Less Info
Want to know what your home might be worth? Contact us for a FREE valuation!

Our team is ready to help you sell your home for the highest possible price ASAP

©2024 North Texas Real Estate Information Systems.
Bought with Raed Alsabah • HomeSmart Stars

13276 Research Blvd, Suite # 107, Austin, Texas, 78750, United States

