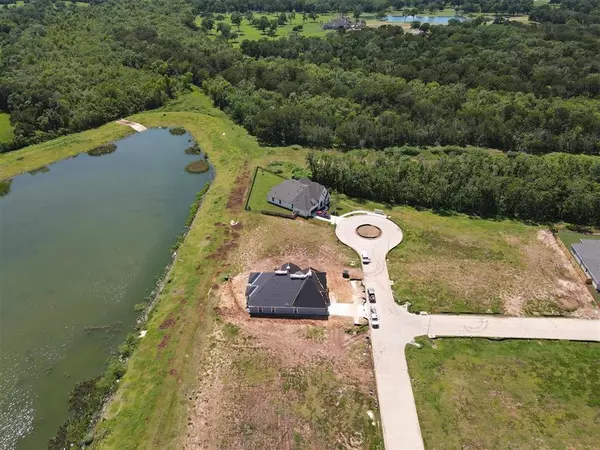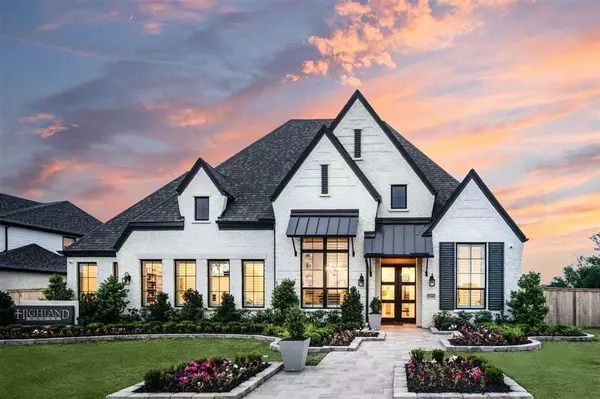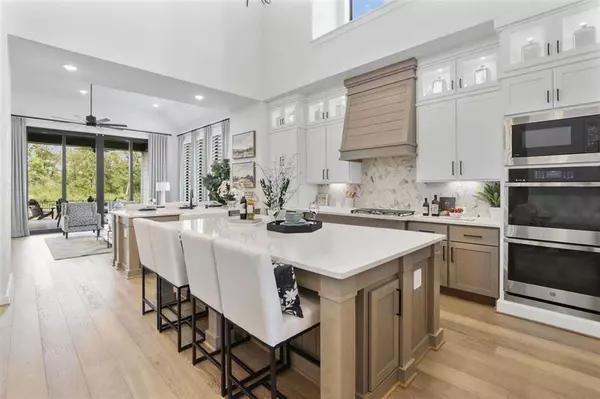$799,000
For more information regarding the value of a property, please contact us for a free consultation.
4 Beds
4.1 Baths
3,221 SqFt
SOLD DATE : 11/20/2024
Key Details
Property Type Single Family Home
Listing Status Sold
Purchase Type For Sale
Square Footage 3,221 sqft
Price per Sqft $248
Subdivision Fulbrook On Fulshear Creek
MLS Listing ID 95019833
Sold Date 11/20/24
Style Contemporary/Modern,Traditional
Bedrooms 4
Full Baths 4
Half Baths 1
HOA Fees $100/ann
HOA Y/N 1
Year Built 2024
Lot Size 8,100 Sqft
Property Description
MLS# 95019833 - Built by Highland Homes - Ready Now! ~ Looking for a RARE GEM WITH PRIVACY? Maybe stunning WATER VIEW & TREES? You have found the perfect home! NO REAR NEIGHBORS WITH A TRULY UNIQUE LANDSCAPE BEHIND! Same floorplan as our gorgeous model home so of course OUR MASSIVE LAUNDRY ROOM IS INCLUDED! Everything you have been wanting in a home, and maybe more, you will find it in this beauty. High ceilings? 21ft VAULTED CEILINGS with gorgeous BEAMS at kitchen & dining. How about a FULL BATH IN EACH BEDROOM? Yep you got it. They are included PLUS you also have an additional half bath for your guests. But wait until you walk into this kitchen, a dream! Insane amount of cabinet storage with DOUBLE ISLAND, all opened to family and dining because we understand you enjoy gathering with family and friends. SLIDING DOORS a must? We have already added those since a UNIQUE VIEW deserves UNIQUE OPTIONS. Tranquil living as its finest! REALLY RARE GEM TO FIND FOR SURE!
Location
State TX
County Fort Bend
Community Fulshear Creek Crossing
Area Fulshear/South Brookshire/Simonton
Rooms
Bedroom Description En-Suite Bath,Walk-In Closet
Other Rooms Family Room, Home Office/Study, Media, Utility Room in House
Master Bathroom Primary Bath: Double Sinks
Kitchen Kitchen open to Family Room, Pantry, Pots/Pans Drawers, Walk-in Pantry
Interior
Interior Features Fire/Smoke Alarm, High Ceiling, Prewired for Alarm System
Heating Central Gas
Cooling Central Electric
Flooring Carpet, Tile, Wood
Fireplaces Number 1
Fireplaces Type Wood Burning Fireplace
Exterior
Exterior Feature Back Green Space, Back Yard, Covered Patio/Deck, Fully Fenced, Patio/Deck, Side Yard, Sprinkler System
Parking Features Attached Garage
Garage Spaces 2.0
Waterfront Description Pond
Roof Type Composition
Private Pool No
Building
Lot Description Water View
Story 1
Foundation Slab
Lot Size Range 0 Up To 1/4 Acre
Builder Name Highland Homes
Water Water District
Structure Type Brick,Wood
New Construction Yes
Schools
Elementary Schools Huggins Elementary School
Middle Schools Leaman Junior High School
High Schools Fulshear High School
School District 33 - Lamar Consolidated
Others
Senior Community No
Restrictions Deed Restrictions
Tax ID NA
Energy Description Attic Vents,Ceiling Fans,Digital Program Thermostat,Energy Star Appliances,Energy Star/CFL/LED Lights,High-Efficiency HVAC,Radiant Attic Barrier,Tankless/On-Demand H2O Heater
Tax Rate 2.7
Disclosures Mud
Green/Energy Cert Energy Star Qualified Home, Home Energy Rating/HERS, Other Green Certification
Special Listing Condition Mud
Read Less Info
Want to know what your home might be worth? Contact us for a FREE valuation!

Our team is ready to help you sell your home for the highest possible price ASAP

Bought with RE/MAX Cinco Ranch
13276 Research Blvd, Suite # 107, Austin, Texas, 78750, United States






