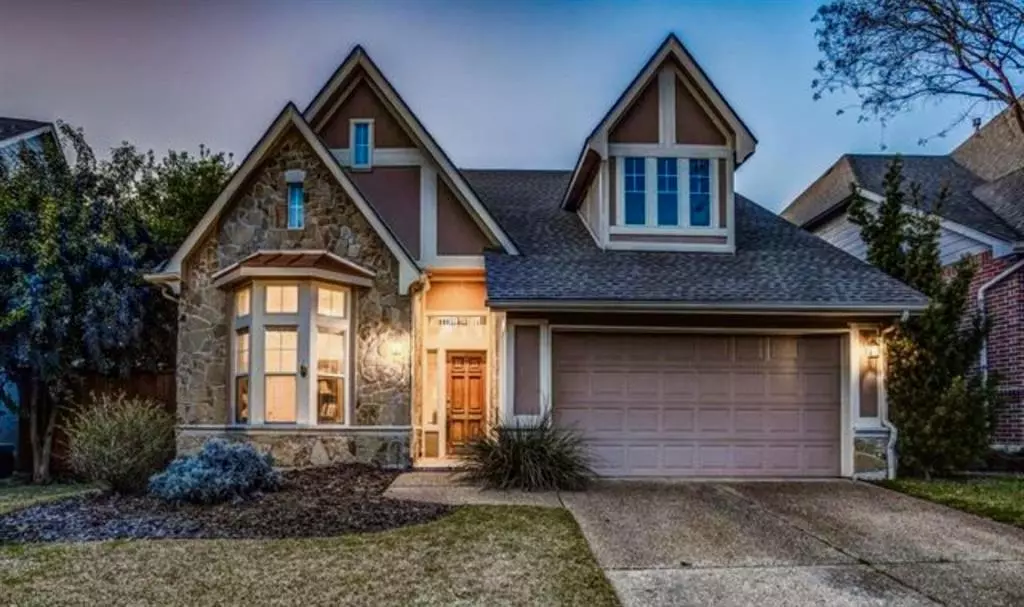$795,000
For more information regarding the value of a property, please contact us for a free consultation.
4 Beds
3 Baths
2,985 SqFt
SOLD DATE : 11/20/2024
Key Details
Property Type Single Family Home
Sub Type Single Family Residence
Listing Status Sold
Purchase Type For Sale
Square Footage 2,985 sqft
Price per Sqft $266
Subdivision Enclave At White Rock Ph 02
MLS Listing ID 20754255
Sold Date 11/20/24
Style Traditional
Bedrooms 4
Full Baths 2
Half Baths 1
HOA Fees $110/qua
HOA Y/N Mandatory
Year Built 1999
Annual Tax Amount $16,199
Lot Size 7,230 Sqft
Acres 0.166
Lot Dimensions 51 x 110
Property Description
NEWLY UPDATED AND READY FOR YOU! Entire home repainted inside, including cabinetry. New light fixtures, new flooring, incl. new carpet. Brand new hot water heater. All hardwoods refinished! Certainly the best value in the neighborhood! Welcome to this classic home nestled in the highly sought-after Enclave at White Rock Lake. Rarely does a home become available in this popular area. Within a gated community you will find 2 lakes, walking trails, access to bike trails and convenience to downtown. The largest original floor plan in the neighborhood, this home has a flexible layout. As you step inside, you are greeted with ample natural light streaming through the wall of windows. The main level features a spacious living room, with fresh paint and newly finished hardwood floors and floor to ceiling tiled fireplace and new mantle. The kitchen has a breakfast area, newly painted cabinets and brand new flooring and there is also a large formal dining room. Also on the first floor is an office (or 4th bedroom) and a flex room for an additional office, crafts, workout, play room, etc. Upstairs has a loft, 2 bedrooms that share a fully remodeled bath.
Location
State TX
County Dallas
Direction From Garland Road, south on San Rafeal, right on Highland Road. Right on Enclave Way. Gate code given with appointment. Follow Enclave Way around to left on Glenlivet, left on Glade Hill Ct.
Rooms
Dining Room 2
Interior
Interior Features Cable TV Available, Cathedral Ceiling(s), Chandelier, Decorative Lighting, Double Vanity, Flat Screen Wiring, Granite Counters, Loft, Open Floorplan, Vaulted Ceiling(s), Walk-In Closet(s)
Heating Zoned
Cooling Central Air, Zoned
Flooring Carpet, Ceramic Tile, Wood
Fireplaces Number 1
Fireplaces Type Family Room, Gas Starter
Appliance Dishwasher, Disposal, Electric Cooktop, Microwave, Refrigerator
Heat Source Zoned
Laundry Utility Room, Full Size W/D Area
Exterior
Exterior Feature Covered Patio/Porch, Rain Gutters
Garage Spaces 2.0
Fence Wood
Utilities Available City Sewer, City Water
Roof Type Composition
Total Parking Spaces 2
Garage Yes
Building
Lot Description Interior Lot, Sprinkler System, Subdivision
Story Two
Foundation Slab
Level or Stories Two
Structure Type Brick
Schools
Elementary Schools Sanger
Middle Schools Gaston
High Schools Adams
School District Dallas Isd
Others
Ownership See Agent
Acceptable Financing Contact Agent
Listing Terms Contact Agent
Financing Conventional
Read Less Info
Want to know what your home might be worth? Contact us for a FREE valuation!

Our team is ready to help you sell your home for the highest possible price ASAP

©2024 North Texas Real Estate Information Systems.
Bought with Non-Mls Member • NON MLS

13276 Research Blvd, Suite # 107, Austin, Texas, 78750, United States

