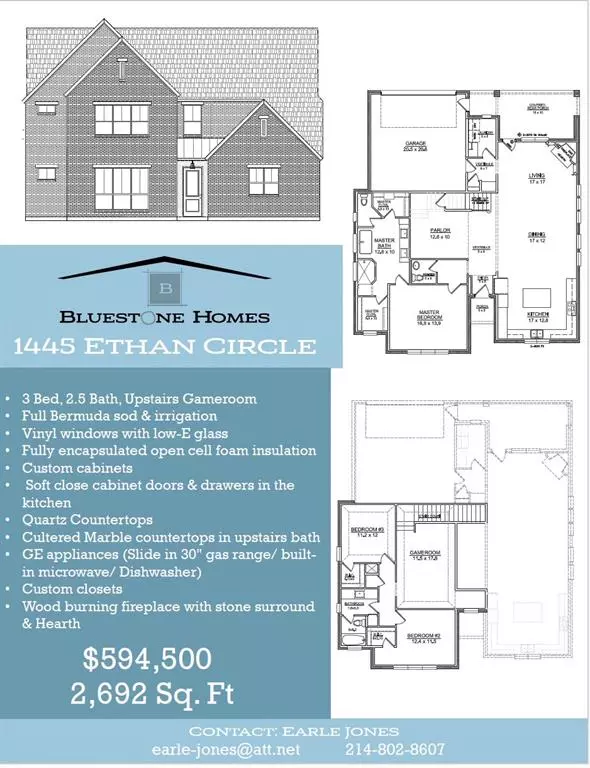$594,500
For more information regarding the value of a property, please contact us for a free consultation.
3 Beds
3 Baths
2,692 SqFt
SOLD DATE : 11/20/2024
Key Details
Property Type Single Family Home
Sub Type Single Family Residence
Listing Status Sold
Purchase Type For Sale
Square Footage 2,692 sqft
Price per Sqft $220
Subdivision Wickliffe Manor
MLS Listing ID 20546068
Sold Date 11/20/24
Style Traditional
Bedrooms 3
Full Baths 2
Half Baths 1
HOA Fees $144/mo
HOA Y/N Mandatory
Year Built 2024
Annual Tax Amount $1,025
Lot Size 6,141 Sqft
Acres 0.141
Property Description
AVAILABLE Fall 2024. Another stunning new build by Bluestone Homes offers unparalleled luxury and comfort. Nestled in a peaceful cul-de-sac, this 3BR, 2.5BA offers a large, open floor plan for entertaining. The open layout seamlessly integrates the kitchen, dining, living room, and parlor, perfect for gatherings. Revel in the gourmet kitchen's quartz countertops, soft-close cabinetry, island, built-in pantry, and GE appliances. Retreat to a Primary bedroom oasis with its lavish ensuite bath featuring double vanity, soaking tub, walk-in shower and dual walk-in closets. Enjoy modern amenities like foam insulation, a mudroom, and pre-wired for TV and cameras. Outside, a charming community fire pit awaits nearby for gatherings. Indulge in the neighborhood's clubhouse, pool, and walking trail, all within reach. With convenient access to major highways, commuting to most areas of DFW is a breeze. Don't miss this opportunity to live in luxury in Midlothian's thriving community!
Location
State TX
County Ellis
Direction Now showing on Google Maps. US 287 to Midlothian Pkwy. Head south on Midlothian Pkwy and turn left on Ethan Cir.
Rooms
Dining Room 1
Interior
Interior Features Cable TV Available, Decorative Lighting, Flat Screen Wiring, High Speed Internet Available, Kitchen Island, Wired for Data
Heating Central, Fireplace(s), Natural Gas
Cooling Ceiling Fan(s), Central Air
Flooring Carpet, Luxury Vinyl Plank, Tile
Fireplaces Number 1
Fireplaces Type Family Room, Gas, Gas Starter, Raised Hearth, Stone, Wood Burning
Appliance Dishwasher, Disposal, Gas Range, Gas Water Heater, Microwave
Heat Source Central, Fireplace(s), Natural Gas
Laundry Electric Dryer Hookup, Utility Room, Full Size W/D Area
Exterior
Exterior Feature Covered Patio/Porch, Rain Gutters
Garage Spaces 2.0
Utilities Available Cable Available, City Sewer, City Water, Co-op Electric, Curbs, Sidewalk
Roof Type Composition
Total Parking Spaces 2
Garage Yes
Building
Lot Description Cul-De-Sac, Few Trees, Interior Lot, Landscaped, Level, Sprinkler System, Subdivision, Zero Lot Line
Story Two
Foundation Slab
Level or Stories Two
Structure Type Brick
Schools
Elementary Schools Larue Miller
Middle Schools Frank Seales
High Schools Midlothian
School District Midlothian Isd
Others
Restrictions Unknown Encumbrance(s)
Ownership Candler Park, LP
Acceptable Financing Cash, Conventional, FHA, VA Loan
Listing Terms Cash, Conventional, FHA, VA Loan
Financing Conventional
Read Less Info
Want to know what your home might be worth? Contact us for a FREE valuation!

Our team is ready to help you sell your home for the highest possible price ASAP

©2024 North Texas Real Estate Information Systems.
Bought with Christi Corbin • JPAR Cedar Hill
13276 Research Blvd, Suite # 107, Austin, Texas, 78750, United States

