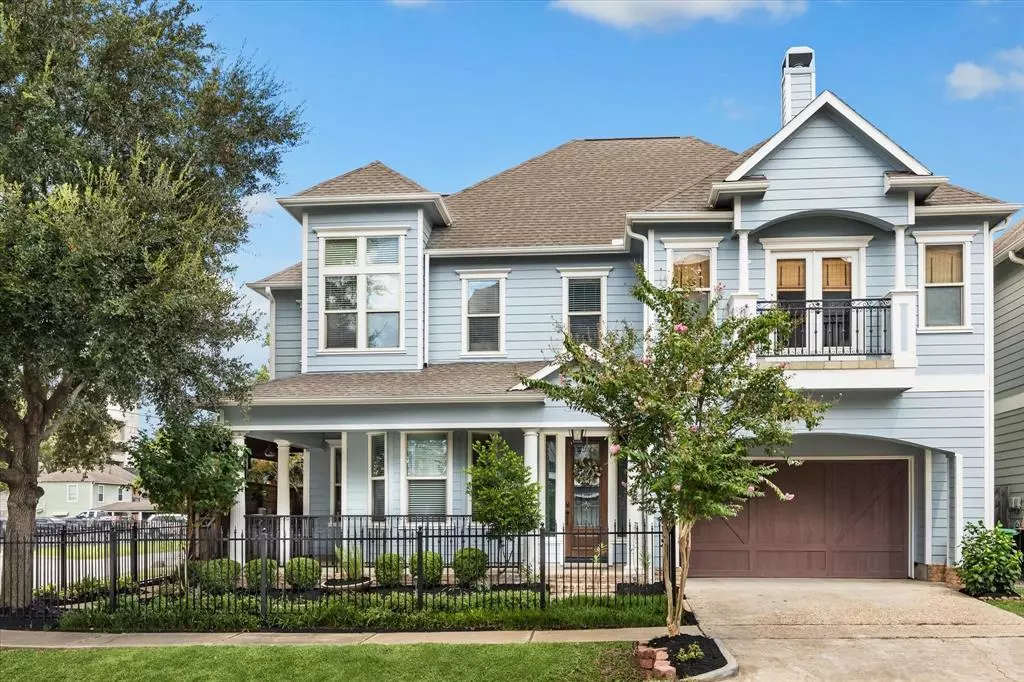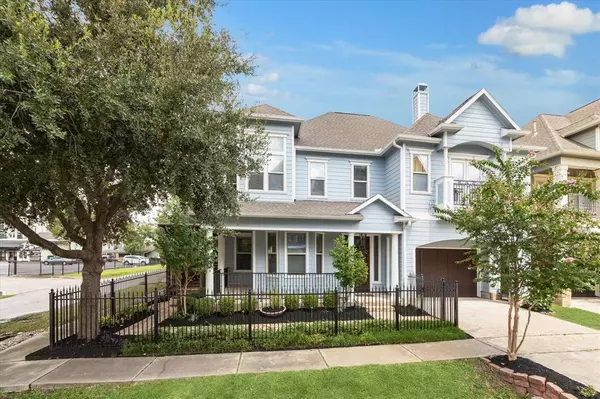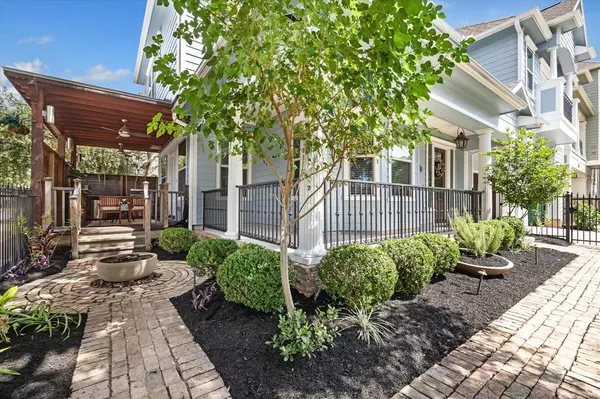$829,000
For more information regarding the value of a property, please contact us for a free consultation.
4 Beds
3.1 Baths
2,924 SqFt
SOLD DATE : 11/19/2024
Key Details
Property Type Single Family Home
Listing Status Sold
Purchase Type For Sale
Square Footage 2,924 sqft
Price per Sqft $277
Subdivision Heights Anx Pt Rep 1
MLS Listing ID 32853923
Sold Date 11/19/24
Style Traditional
Bedrooms 4
Full Baths 3
Half Baths 1
Year Built 2006
Annual Tax Amount $13,986
Tax Year 2023
Lot Size 3,000 Sqft
Acres 0.0689
Property Description
Luxurious Heights Home with Perfect Outdoor Spaces for Entertaining, Steps Away from Heights Hike & Bike Paths! Bonus Bedroom and Bath on Level three! Grand foyer leads to the spacious dining room encircled w/ windows & elegant chandelier. Gourmet kitchen is a chef's dream, equipped w/ top-of-the-line appliances, & breakfast nook. Luxurious newly renovated primary suite w/ two separate closets, oversized sitting area, spa-like bathroom, soaking tub, dual vanities, w/ double sided fireplace. Large windows & Juliette balcony, filling the space w/ natural light. Additional bedrooms generously sized ensuring comfort & privacy for family members/guests. Outdoor kitchen, expansive private patio, surrounded by professionally landscaped grounds. Walkable to Love Park, K-5 school & heights walk & bike trail. Walkable to 19th St shopping & dining, 11th St & Shepherd corridor. Access commute to I-10, I-610, & I-45. Schedule your private tour today!
Location
State TX
County Harris
Area Heights/Greater Heights
Rooms
Bedroom Description All Bedrooms Up,En-Suite Bath,Primary Bed - 2nd Floor,Sitting Area,Walk-In Closet
Other Rooms Breakfast Room, Den, Family Room, Formal Dining, Formal Living, Living Area - 1st Floor, Media, Utility Room in House
Master Bathroom Half Bath, Primary Bath: Double Sinks, Primary Bath: Jetted Tub, Primary Bath: Separate Shower, Primary Bath: Soaking Tub, Secondary Bath(s): Double Sinks, Secondary Bath(s): Tub/Shower Combo
Kitchen Island w/ Cooktop, Kitchen open to Family Room, Pantry, Pots/Pans Drawers
Interior
Interior Features 2 Staircases, Balcony, Fire/Smoke Alarm, High Ceiling, Prewired for Alarm System, Refrigerator Included, Spa/Hot Tub, Washer Included, Window Coverings, Wired for Sound
Heating Central Gas
Cooling Central Electric
Flooring Wood
Fireplaces Number 2
Fireplaces Type Gaslog Fireplace
Exterior
Exterior Feature Balcony, Covered Patio/Deck, Exterior Gas Connection, Fully Fenced, Outdoor Kitchen, Patio/Deck, Porch, Private Driveway, Side Yard, Sprinkler System
Parking Features Attached Garage
Garage Spaces 2.0
Garage Description Additional Parking, Auto Garage Door Opener
Roof Type Composition
Street Surface Concrete,Gutters
Private Pool No
Building
Lot Description Corner
Faces South
Story 3
Foundation Slab
Lot Size Range 0 Up To 1/4 Acre
Sewer Public Sewer
Water Public Water
Structure Type Cement Board,Wood
New Construction No
Schools
Elementary Schools Love Elementary School
Middle Schools Hamilton Middle School (Houston)
High Schools Heights High School
School District 27 - Houston
Others
Senior Community No
Restrictions Deed Restrictions
Tax ID 039-122-001-0004
Energy Description Ceiling Fans,Energy Star Appliances,Insulated/Low-E windows
Acceptable Financing Cash Sale, Conventional, VA
Tax Rate 2.0148
Disclosures Sellers Disclosure
Listing Terms Cash Sale, Conventional, VA
Financing Cash Sale,Conventional,VA
Special Listing Condition Sellers Disclosure
Read Less Info
Want to know what your home might be worth? Contact us for a FREE valuation!

Our team is ready to help you sell your home for the highest possible price ASAP

Bought with Coldwell Banker Realty - Bellaire-Metropolitan
13276 Research Blvd, Suite # 107, Austin, Texas, 78750, United States






