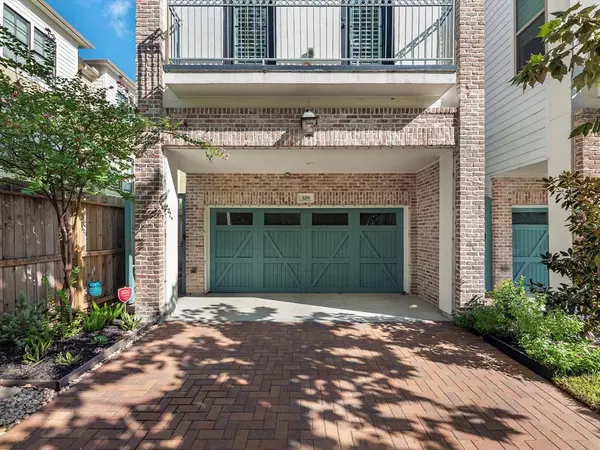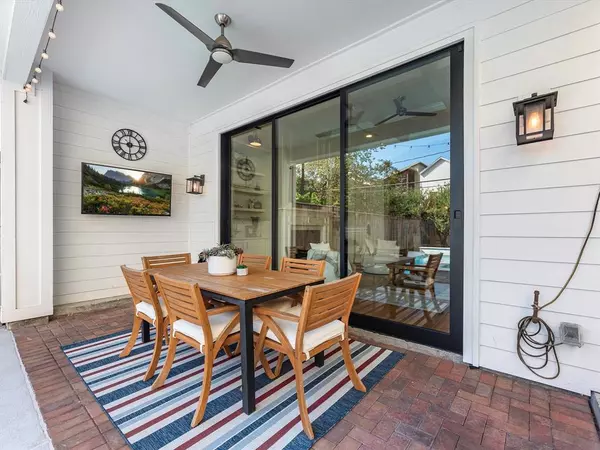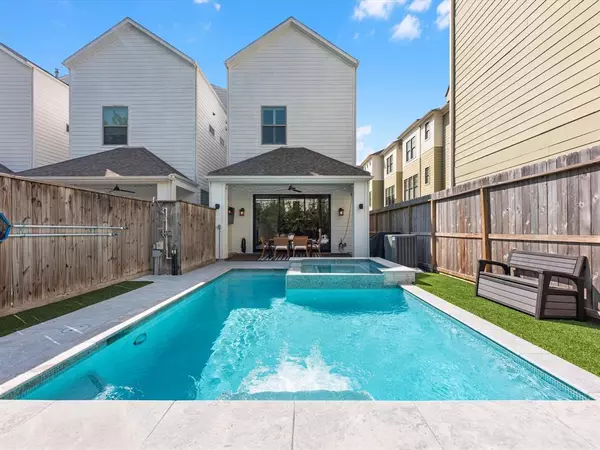$1,149,000
For more information regarding the value of a property, please contact us for a free consultation.
4 Beds
3.1 Baths
3,433 SqFt
SOLD DATE : 11/19/2024
Key Details
Property Type Single Family Home
Listing Status Sold
Purchase Type For Sale
Square Footage 3,433 sqft
Price per Sqft $298
Subdivision Houston Heights
MLS Listing ID 12644715
Sold Date 11/19/24
Style Contemporary/Modern
Bedrooms 4
Full Baths 3
Half Baths 1
Year Built 2018
Annual Tax Amount $17,710
Tax Year 2023
Lot Size 3,275 Sqft
Acres 0.0752
Property Description
Welcome to this extraordinary custom home, where craftsmanship and sophisticated design come together beautifully. Completed in 2019, this residence rivals new construction and offers an exceptional living experience. All four bedrooms are located on the upper floors, with a third floor bonus room, and elevator-ready for future convenience. Step inside to find a dramatic stained groin vaulted dining room ceiling, accented by a custom iron chandelier. The living room, featuring painted coffered ceilings, a cozy fireplace, and built-in bookshelves, opens to a covered back patio. Outside, you'll enjoy a private backyard oasis with a pool and spa. The chef’s kitchen impresses with quartz countertops, marble backsplash, polished chrome and brass fixtures, and Thermador appliances. The luxurious primary suite and bath offer a perfect retreat. The home features an oversized garage w/ a private driveway & also located on a wide street with an abundant amount of extra street parking for guests!
Location
State TX
County Harris
Area Heights/Greater Heights
Rooms
Bedroom Description All Bedrooms Up,Primary Bed - 2nd Floor,Multilevel Bedroom,Sitting Area,Walk-In Closet
Other Rooms Formal Dining, Gameroom Up, Living Area - 1st Floor, Utility Room in House
Master Bathroom Primary Bath: Double Sinks, Primary Bath: Separate Shower, Primary Bath: Soaking Tub, Secondary Bath(s): Tub/Shower Combo, Vanity Area
Kitchen Breakfast Bar, Island w/o Cooktop, Kitchen open to Family Room, Pot Filler, Soft Closing Cabinets, Soft Closing Drawers, Under Cabinet Lighting, Walk-in Pantry
Interior
Interior Features Alarm System - Leased, Elevator Shaft, High Ceiling, Water Softener - Owned, Wet Bar, Window Coverings
Heating Central Gas
Cooling Central Electric
Flooring Carpet, Engineered Wood, Tile
Fireplaces Number 1
Fireplaces Type Gaslog Fireplace
Exterior
Exterior Feature Artificial Turf, Back Green Space, Back Yard Fenced, Covered Patio/Deck, Patio/Deck, Private Driveway
Garage Attached Garage
Garage Spaces 2.0
Pool Gunite, Heated, In Ground, Pool With Hot Tub Attached
Roof Type Composition
Street Surface Asphalt
Private Pool Yes
Building
Lot Description Subdivision Lot
Faces South
Story 3
Foundation Slab
Lot Size Range 0 Up To 1/4 Acre
Sewer Public Sewer
Water Public Water
Structure Type Brick,Cement Board,Stucco,Wood
New Construction No
Schools
Elementary Schools Helms Elementary School
Middle Schools Hamilton Middle School (Houston)
High Schools Heights High School
School District 27 - Houston
Others
Senior Community No
Restrictions Deed Restrictions
Tax ID 020-028-000-0057
Energy Description Ceiling Fans,Digital Program Thermostat,High-Efficiency HVAC,HVAC>13 SEER,Insulated/Low-E windows
Acceptable Financing Cash Sale, Conventional
Tax Rate 2.0148
Disclosures Sellers Disclosure
Listing Terms Cash Sale, Conventional
Financing Cash Sale,Conventional
Special Listing Condition Sellers Disclosure
Read Less Info
Want to know what your home might be worth? Contact us for a FREE valuation!

Our team is ready to help you sell your home for the highest possible price ASAP

Bought with Coldwell Banker Realty - Heights

13276 Research Blvd, Suite # 107, Austin, Texas, 78750, United States






