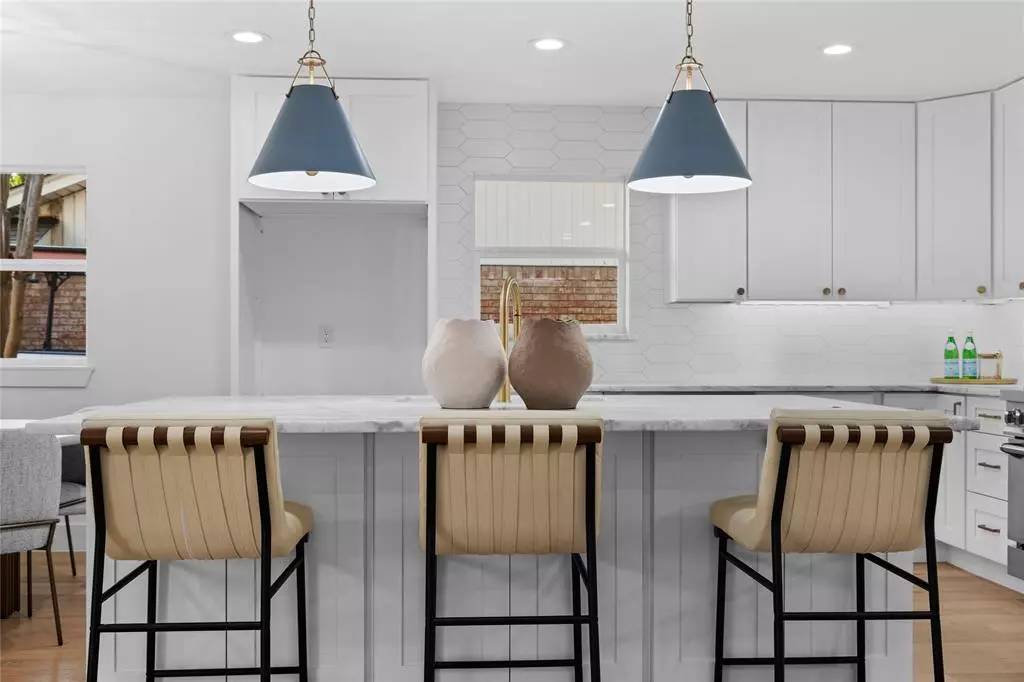$694,999
For more information regarding the value of a property, please contact us for a free consultation.
4 Beds
3 Baths
2,253 SqFt
SOLD DATE : 11/19/2024
Key Details
Property Type Single Family Home
Sub Type Single Family Residence
Listing Status Sold
Purchase Type For Sale
Square Footage 2,253 sqft
Price per Sqft $308
Subdivision Chapel Downs 1St Sec
MLS Listing ID 20767117
Sold Date 11/19/24
Style Ranch
Bedrooms 4
Full Baths 2
Half Baths 1
HOA Y/N None
Year Built 1961
Annual Tax Amount $8,652
Lot Size 10,062 Sqft
Acres 0.231
Property Description
Welcome to a stunning, fully reimagined home by TK Homes, where NO detail was overlooked. This isn’t just your next place to live—it’s a lifestyle. Nearly every inch of this home has been meticulously transformed, blending high-end design with modern comfort, in a highly desirable neighborhood. From brand-new plumbing (cast iron fully replaced), electrical wiring, and upgraded electric panel to a fresh roof, lush landscaping, and advanced low E3 argon-filled windows. This home was crafted to enhance both your day-to-day life and long-term peace of mind. It is truly a forever home. Step inside to experience a contemporary, sleek design that invites relaxation, entertainment, and everything in between. The interior boasts new white oak engineered wood flooring, Sherwin Williams paint throughout, soft close dovetail drawer cabinetry, 3CM Marble countertops, designer tile selections, decorative lighting through out, designer plumbing fixtures, door hardware & cabinet hardware & SO much more. Perfect for the MOST discerning buyer, this home is truly move-in ready. For a full list of upgrades, check the transaction desk. Don’t miss this opportunity to embrace a home that offers not just quality but an elevated way of living! Will be active Fri, Nov 1
Location
State TX
County Dallas
Direction property on s side of Citation, sign in yard
Rooms
Dining Room 2
Interior
Interior Features Built-in Features, Decorative Lighting, Eat-in Kitchen, Kitchen Island, Open Floorplan, Walk-In Closet(s)
Heating Central, Natural Gas
Cooling Attic Fan, Ceiling Fan(s), Central Air, Electric
Flooring Carpet, Engineered Wood, Tile
Fireplaces Number 1
Fireplaces Type Wood Burning
Appliance Dishwasher, Disposal, Gas Cooktop, Gas Oven, Gas Range, Microwave, Plumbed For Gas in Kitchen
Heat Source Central, Natural Gas
Exterior
Exterior Feature Lighting, Private Yard
Garage Spaces 2.0
Fence Wood
Utilities Available City Sewer, City Water
Roof Type Composition
Total Parking Spaces 2
Garage Yes
Building
Lot Description Interior Lot, Landscaped, Lrg. Backyard Grass, Sprinkler System, Subdivision
Story One
Level or Stories One
Structure Type Brick
Schools
Elementary Schools Caillet
Middle Schools Marsh
High Schools White
School District Dallas Isd
Others
Ownership see tax
Acceptable Financing Cash, Conventional, FHA, VA Loan
Listing Terms Cash, Conventional, FHA, VA Loan
Financing Cash
Read Less Info
Want to know what your home might be worth? Contact us for a FREE valuation!

Our team is ready to help you sell your home for the highest possible price ASAP

©2024 North Texas Real Estate Information Systems.
Bought with Amy Hunniford • At Properties Christie's Int'l

13276 Research Blvd, Suite # 107, Austin, Texas, 78750, United States

