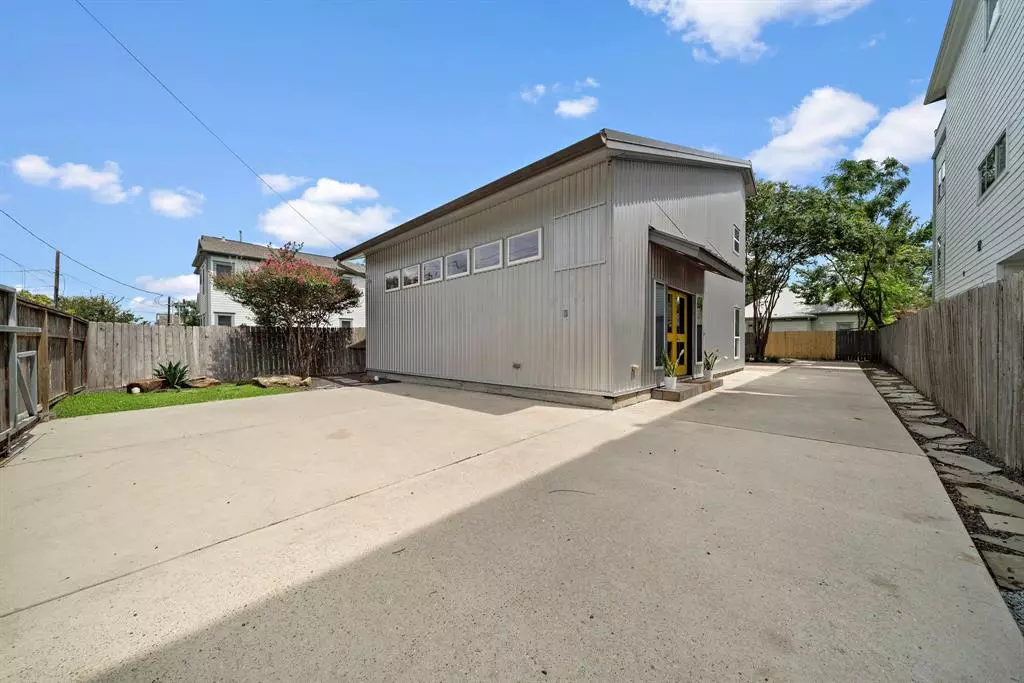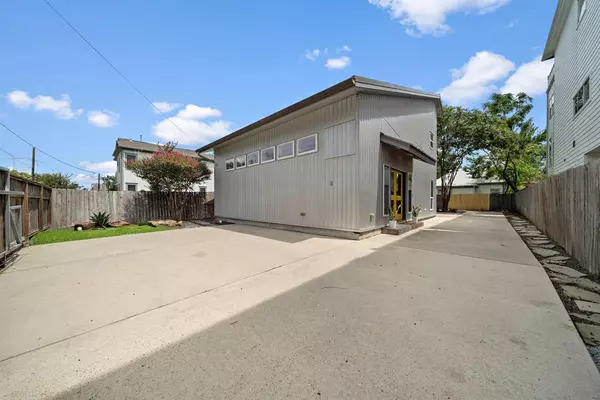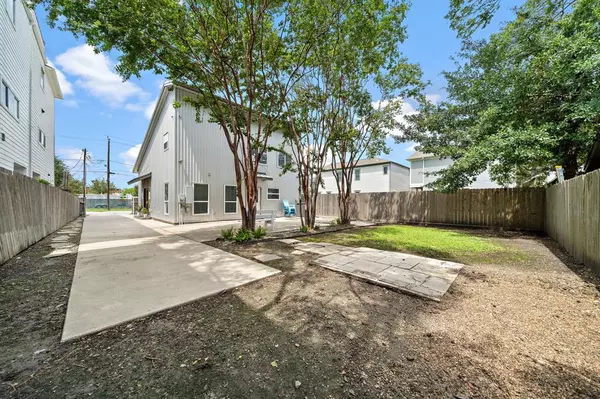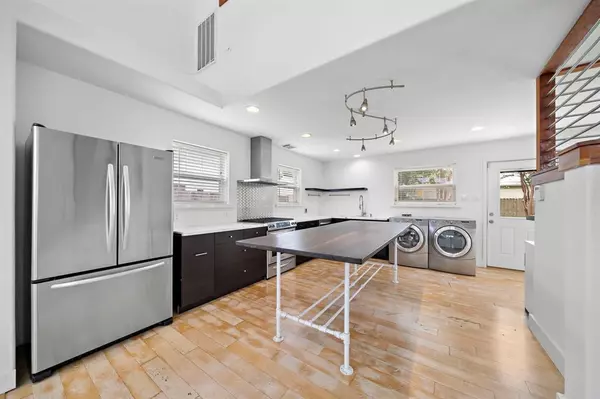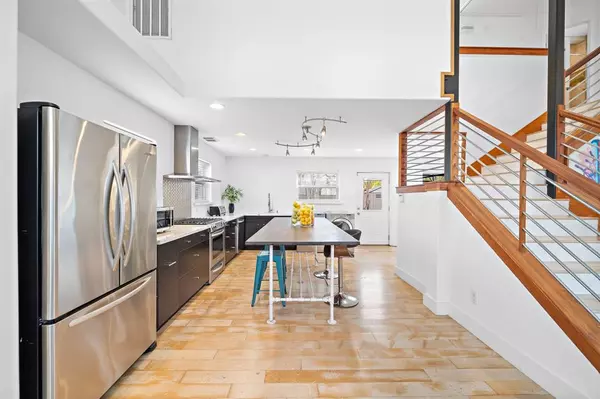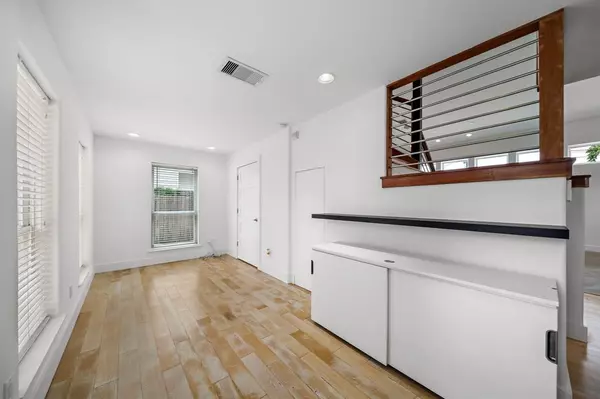$518,000
For more information regarding the value of a property, please contact us for a free consultation.
1 Bed
1.1 Baths
1,560 SqFt
SOLD DATE : 11/18/2024
Key Details
Property Type Single Family Home
Listing Status Sold
Purchase Type For Sale
Square Footage 1,560 sqft
Price per Sqft $323
Subdivision Shearn
MLS Listing ID 94614043
Sold Date 11/18/24
Style Contemporary/Modern
Bedrooms 1
Full Baths 1
Half Baths 1
Year Built 2008
Annual Tax Amount $10,901
Tax Year 2023
Lot Size 5,000 Sqft
Acres 0.1148
Property Description
Unique LOFT property in the booming ARTS DISTRICT. This neighborhood is a mecca for artists/creative types and this place is perfect for a Live/Work situation. Soaring high ceilings & lots of high windows for light. Open floor plan that can be used in multiple ways. Full kitchen and 1-1/2 baths. Upstairs loft space for a bedroom with an IKEA closet system-fits a king sized bed comfortably. Gated with parking for several cars. Full sized 5000 SF lot with a large concrete patio in back and extra lawn space. Freshly painted all white inside. Huge kitchen island created by Houston Artist from wood & pipes. Walkability is unbelievable here with Momentum Climbing, breweries, multiple restaurants, and the frequently visited Chick-fil-A. Solid as a rock, no leaks or damage (fences only) from Derecho or Hurricane Beryl. Did not lose power in Beryl.
Location
State TX
County Harris
Area Washington East/Sabine
Rooms
Bedroom Description 1 Bedroom Up,Primary Bed - 2nd Floor
Other Rooms 1 Living Area, Living Area - 1st Floor, Loft
Master Bathroom Half Bath, Primary Bath: Separate Shower
Kitchen Island w/o Cooktop, Kitchen open to Family Room, Pots/Pans Drawers
Interior
Interior Features Alarm System - Owned, Dryer Included, Fire/Smoke Alarm, High Ceiling, Refrigerator Included, Washer Included, Window Coverings, Wired for Sound
Heating Central Gas
Cooling Central Electric
Flooring Concrete, Wood
Exterior
Exterior Feature Back Yard, Fully Fenced, Patio/Deck, Private Driveway
Garage None
Garage Description Auto Driveway Gate, Single-Wide Driveway
Roof Type Metal
Street Surface Concrete,Curbs
Accessibility Driveway Gate
Private Pool No
Building
Lot Description Subdivision Lot
Faces West
Story 2
Foundation Slab
Lot Size Range 0 Up To 1/4 Acre
Sewer Public Sewer
Water Public Water
Structure Type Aluminum
New Construction No
Schools
Elementary Schools Crockett Elementary School (Houston)
Middle Schools Hogg Middle School (Houston)
High Schools Heights High School
School District 27 - Houston
Others
Senior Community No
Restrictions Historic Restrictions
Tax ID 005-129-000-0010
Energy Description Ceiling Fans,Digital Program Thermostat,Insulated/Low-E windows,North/South Exposure,Tankless/On-Demand H2O Heater
Acceptable Financing Cash Sale, Conventional
Tax Rate 2.0148
Disclosures Owner/Agent, Tenant Occupied
Listing Terms Cash Sale, Conventional
Financing Cash Sale,Conventional
Special Listing Condition Owner/Agent, Tenant Occupied
Read Less Info
Want to know what your home might be worth? Contact us for a FREE valuation!

Our team is ready to help you sell your home for the highest possible price ASAP

Bought with Keller Williams Houston Central

13276 Research Blvd, Suite # 107, Austin, Texas, 78750, United States

