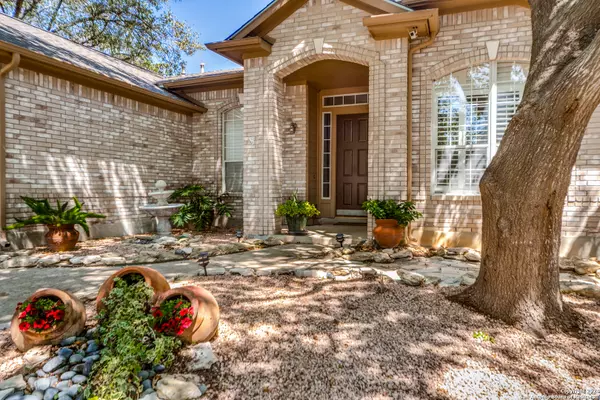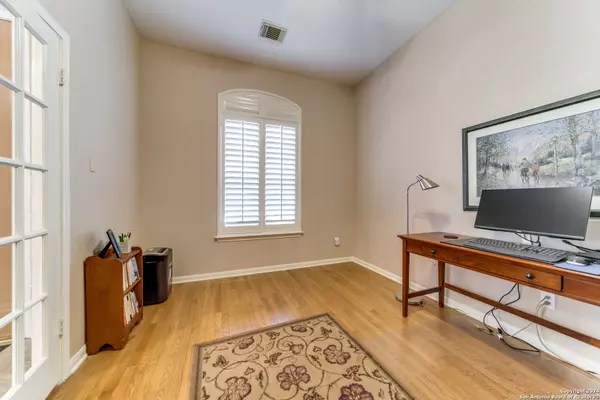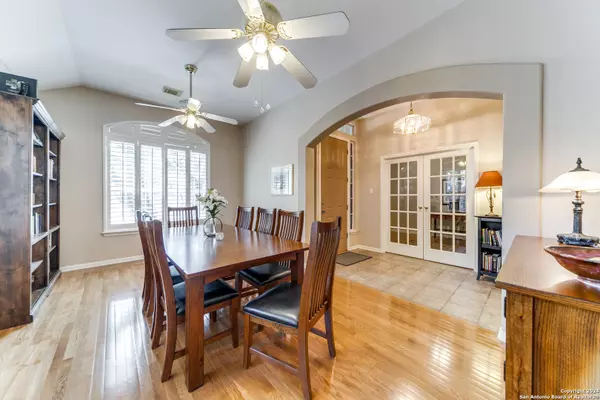$379,000
For more information regarding the value of a property, please contact us for a free consultation.
3 Beds
3 Baths
2,400 SqFt
SOLD DATE : 11/15/2024
Key Details
Property Type Single Family Home
Sub Type Single Residential
Listing Status Sold
Purchase Type For Sale
Square Footage 2,400 sqft
Price per Sqft $157
Subdivision Legacy Trails
MLS Listing ID 1808066
Sold Date 11/15/24
Style One Story
Bedrooms 3
Full Baths 2
Half Baths 1
Construction Status Pre-Owned
HOA Fees $100/qua
Year Built 1996
Annual Tax Amount $8,915
Tax Year 2024
Lot Size 0.262 Acres
Property Description
Situated in the quiet center of a friendly private neighborhood, this beautiful one-story home features both great curb appeal and a stunning back yard with mature shade trees and a brand-new fence. A three-level patio, raised beds and rock gardens, and a hot house for over-wintering tender plants, make this well-designed landscape a delight to behold. You'll enjoy unwinding with a drink or conversing with friends on the screened-in porch and expansive outdoor patio areas. The large garage includes a work bench and offers ample room for vehicles and storage. Inside, you'll find elegant wood floors and tile throughout, complemented by tall ceilings and a cozy fireplace. French doors lead to a bright and airy office, for a stylish and quiet workspace. A spacious kitchen/breakfast nook with lots of storage is the ideal hub for everyday living and entertaining, and a separate dining room offers a generous space for hosting gatherings. In the primary bedroom, you'll discover a lovely view of the back yard, ample closet space, and an en suite with a walk-in shower. At the inviting community center nearby, you can engage in a tennis or basketball match without driving elsewhere. Lap-swimming and wading pools, a shaded playground, a pavilion for gatherings, and a walking path with picnic amenities, give you lots of options for outdoor entertaining (see photos). This property effortlessly combines comfort, style, and functionality, making it the perfect place to call home.
Location
State TX
County Bexar
Area 0200
Rooms
Master Bathroom Main Level 11X9 Shower Only, Separate Vanity
Master Bedroom Main Level 15X13 DownStairs, Walk-In Closet, Multi-Closets, Full Bath
Bedroom 2 Main Level 13X11
Bedroom 3 Main Level 14X11
Dining Room Main Level 18X11
Kitchen Main Level 15X12
Family Room Main Level 24X16
Study/Office Room Main Level 13X11
Interior
Heating Central
Cooling One Central
Flooring Ceramic Tile, Wood
Heat Source Natural Gas
Exterior
Parking Features Two Car Garage, Attached, Oversized
Pool None
Amenities Available Controlled Access, Pool, Park/Playground, Sports Court, Other - See Remarks
Roof Type Composition
Private Pool N
Building
Foundation Slab
Sewer City
Water City
Construction Status Pre-Owned
Schools
Elementary Schools Raba
Middle Schools Jordan
High Schools Warren
School District Northside
Others
Acceptable Financing Conventional, FHA, VA, TX Vet, Cash
Listing Terms Conventional, FHA, VA, TX Vet, Cash
Read Less Info
Want to know what your home might be worth? Contact us for a FREE valuation!

Our team is ready to help you sell your home for the highest possible price ASAP
13276 Research Blvd, Suite # 107, Austin, Texas, 78750, United States






