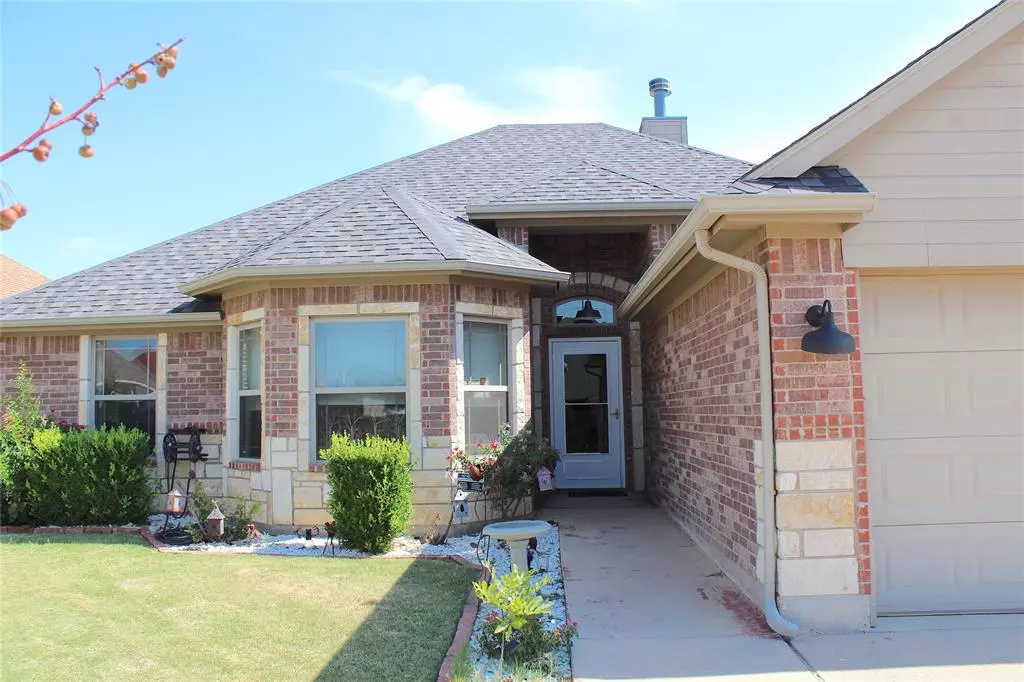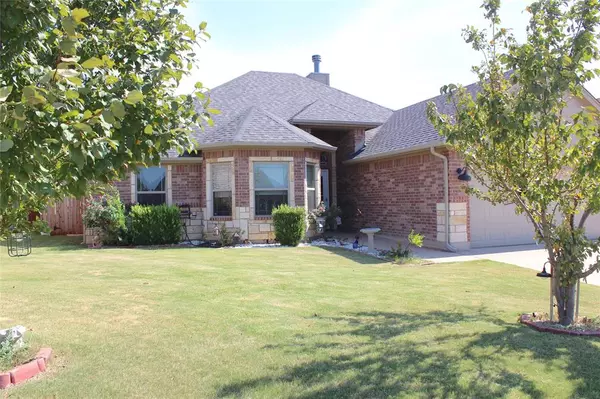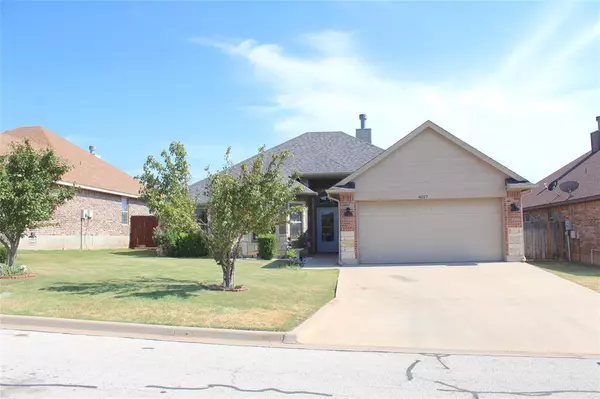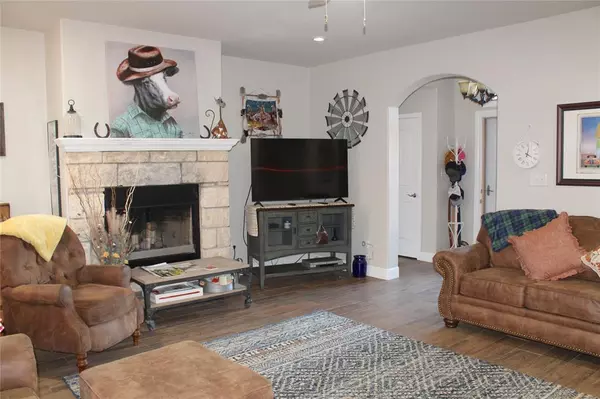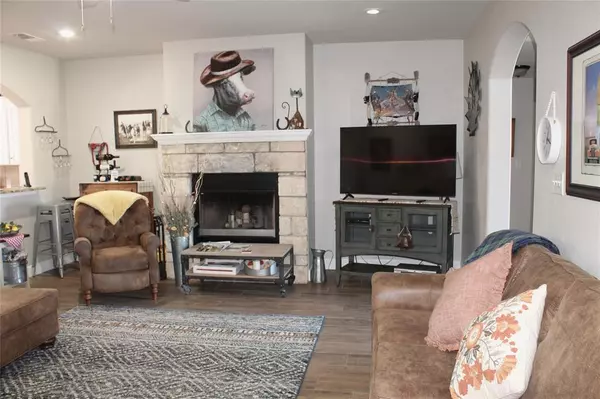$299,000
For more information regarding the value of a property, please contact us for a free consultation.
4 Beds
2 Baths
1,858 SqFt
SOLD DATE : 11/18/2024
Key Details
Property Type Single Family Home
Sub Type Single Family Residence
Listing Status Sold
Purchase Type For Sale
Square Footage 1,858 sqft
Price per Sqft $160
Subdivision Esman Add
MLS Listing ID 20683261
Sold Date 11/18/24
Style Traditional
Bedrooms 4
Full Baths 2
HOA Y/N None
Year Built 2013
Annual Tax Amount $6,118
Lot Size 0.255 Acres
Acres 0.255
Property Description
Discover this stunning 4-bed, 2-bath home complete with a 2-car garage, located in the heart of Abilene, Texas. This home has been meticulously updated, offering modern amenities and a fresh aesthetic. Upon entering, you'll be greeted by new flooring and fresh interior paint that flow seamlessly throughout the home. The spacious living area features a cozy wood burning stone fireplace, perfect for relaxing evenings. The updated guest bathroom and water heater enhance both comfort and efficiency. The spacious kitchen has granite countertops, SS appliances, ample cabinetry and countertops and bar area. The large master bedroom boasts an ensuite bathroom for ultimate privacy. Step outside to find a pergola for entertaining family and friens. The exterior is complemented by beautiful landscaping and a sprinkler system to keep your yard looking pristine. Don't miss out on this North Texas treasure. Contact the listing agent today to schedule your private showing.
Location
State TX
County Taylor
Direction GPS takes you right to it. Just off Catclaw past Chimney Rock Dr.
Rooms
Dining Room 1
Interior
Interior Features Cable TV Available, Eat-in Kitchen, Granite Counters, High Speed Internet Available, Open Floorplan
Heating Central, Fireplace(s)
Cooling Ceiling Fan(s), Central Air, Electric
Flooring Luxury Vinyl Plank, Tile
Fireplaces Number 1
Fireplaces Type Living Room, Stone, Wood Burning
Appliance Dishwasher, Disposal, Dryer, Electric Range, Microwave, Refrigerator, Washer
Heat Source Central, Fireplace(s)
Laundry Utility Room, Full Size W/D Area
Exterior
Exterior Feature Covered Patio/Porch, Rain Gutters
Garage Spaces 2.0
Fence Wood
Utilities Available Asphalt, Cable Available, City Sewer, City Water, Curbs
Roof Type Composition
Total Parking Spaces 2
Garage Yes
Building
Lot Description Cul-De-Sac, Few Trees, Sprinkler System
Story One
Foundation Slab
Level or Stories One
Structure Type Brick
Schools
Elementary Schools Wylie West
High Schools Wylie
School District Wylie Isd, Taylor Co.
Others
Restrictions Easement(s)
Ownership Wiseman
Acceptable Financing Cash, Conventional, FHA, VA Loan
Listing Terms Cash, Conventional, FHA, VA Loan
Financing VA
Special Listing Condition Pipeline, Survey Available, Utility Easement
Read Less Info
Want to know what your home might be worth? Contact us for a FREE valuation!

Our team is ready to help you sell your home for the highest possible price ASAP

©2024 North Texas Real Estate Information Systems.
Bought with Tonya Harbin • Real Broker, LLC.

13276 Research Blvd, Suite # 107, Austin, Texas, 78750, United States

