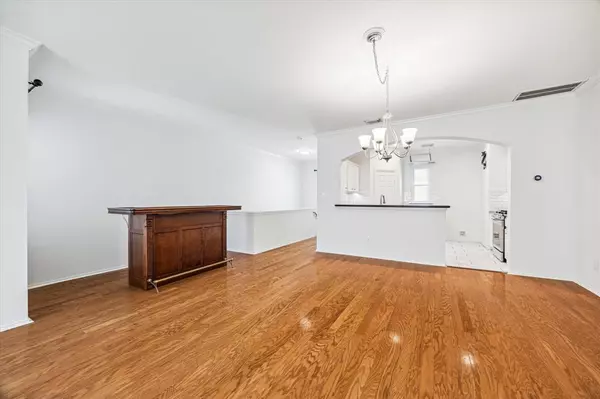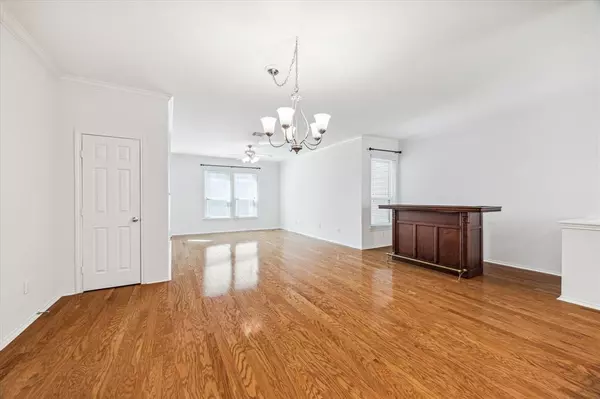$389,000
For more information regarding the value of a property, please contact us for a free consultation.
3 Beds
2.1 Baths
2,092 SqFt
SOLD DATE : 11/18/2024
Key Details
Property Type Townhouse
Sub Type Townhouse
Listing Status Sold
Purchase Type For Sale
Square Footage 2,092 sqft
Price per Sqft $173
Subdivision Austin Street Townhomes
MLS Listing ID 92123001
Sold Date 11/18/24
Style Traditional
Bedrooms 3
Full Baths 2
Half Baths 1
Year Built 2003
Annual Tax Amount $7,002
Tax Year 2023
Lot Size 1,463 Sqft
Property Description
Wonderfully maintained and freshly painted townhome in Midtown. Conveniently located between downtown and Texas Medical Center. This home has hardwood floors throughout and an open concept living on the second floor with 9 ft ceilings and a neutral pallette. Kitchen boasts stainless steel appliances, including a gas range cooktop, walk-in pantry, and granite countertops. Upstairs you will find an extra bedroom with an updated ensuite bathroom, laundry, and spacious primary suite with an updated primary bathroom and large walk-in closet with Elfa shelving. Seller updates include new triple paned windows, new A/C system, new exterior and interior paint, new tile in kitchen, trex decking on the private outdoor patio and much more. No HOA. Close proximity to light rail, wine bars, parks, I-10, 59, and I-45. All per Seller
Location
State TX
County Harris
Area Midtown - Houston
Rooms
Bedroom Description 1 Bedroom Down - Not Primary BR,En-Suite Bath,Primary Bed - 3rd Floor,Walk-In Closet
Other Rooms 1 Living Area, Living Area - 2nd Floor, Living/Dining Combo, Utility Room in House
Master Bathroom Half Bath, Primary Bath: Shower Only, Secondary Bath(s): Tub/Shower Combo
Den/Bedroom Plus 3
Kitchen Breakfast Bar, Kitchen open to Family Room, Soft Closing Drawers, Under Cabinet Lighting, Walk-in Pantry
Interior
Interior Features Alarm System - Owned, Crown Molding, Dry Bar, Fire/Smoke Alarm, Formal Entry/Foyer, Window Coverings, Wired for Sound
Heating Central Gas
Cooling Central Electric
Flooring Tile, Wood
Appliance Electric Dryer Connection, Full Size
Dryer Utilities 1
Laundry Utility Rm in House
Exterior
Exterior Feature Back Yard, Fenced, Patio/Deck
Garage Attached Garage
Garage Spaces 2.0
Roof Type Composition
Street Surface Concrete,Curbs
Private Pool No
Building
Faces South
Story 3
Entry Level All Levels
Foundation Slab
Sewer Public Sewer
Water Public Water
Structure Type Cement Board,Wood
New Construction No
Schools
Elementary Schools Gregory-Lincoln Elementary School
Middle Schools Gregory-Lincoln Middle School
High Schools Lamar High School (Houston)
School District 27 - Houston
Others
Senior Community No
Tax ID 122-788-001-0002
Ownership Full Ownership
Energy Description Attic Fan,Ceiling Fans,Digital Program Thermostat,Energy Star/CFL/LED Lights,HVAC>13 SEER,Insulated/Low-E windows,Insulation - Blown Fiberglass,North/South Exposure
Acceptable Financing Cash Sale, Conventional
Tax Rate 2.1329
Disclosures Sellers Disclosure
Listing Terms Cash Sale, Conventional
Financing Cash Sale,Conventional
Special Listing Condition Sellers Disclosure
Read Less Info
Want to know what your home might be worth? Contact us for a FREE valuation!

Our team is ready to help you sell your home for the highest possible price ASAP

Bought with Brombacher & Co.

13276 Research Blvd, Suite # 107, Austin, Texas, 78750, United States






