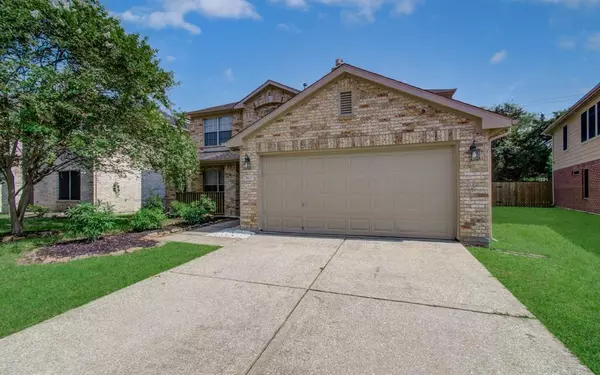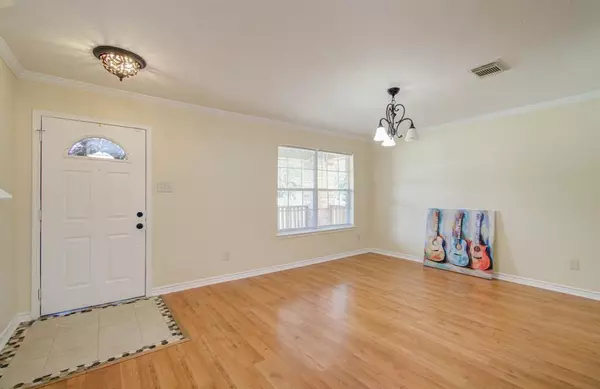$259,900
For more information regarding the value of a property, please contact us for a free consultation.
3 Beds
2.1 Baths
2,280 SqFt
SOLD DATE : 11/12/2024
Key Details
Property Type Single Family Home
Listing Status Sold
Purchase Type For Sale
Square Footage 2,280 sqft
Price per Sqft $113
Subdivision Hunters Chase Sec 01
MLS Listing ID 93368996
Sold Date 11/12/24
Style Contemporary/Modern
Bedrooms 3
Full Baths 2
Half Baths 1
HOA Fees $25/ann
HOA Y/N 1
Year Built 2002
Annual Tax Amount $5,646
Tax Year 2023
Lot Size 5,489 Sqft
Acres 0.126
Property Description
This inviting 3-bedroom home offers ample space and modern amenities. With two large living areas and an open kitchen that leads to a wonderful backyard, it's perfect for family living and entertaining. The backyard features a well-built fence, garden box, A/C dog house, and a storage building, making it ideal for relaxation and convenience.
Inside, you'll find updated baths, nice fixtures, laminate wood flooring, and a brand-new refrigerator. The newer Trane A/C system, zoned for upstairs and downstairs, ensures year-round comfort. For peace of mind, the home is equipped with cameras, Lorex security screens, and hardwired security.
Move in and enjoy the thoughtful upgrades and spacious layout—this home is ready for you!
Location
State TX
County Chambers
Area Baytown/Chambers County
Rooms
Bedroom Description 1 Bedroom Down - Not Primary BR,En-Suite Bath,Primary Bed - 1st Floor,Walk-In Closet
Other Rooms Kitchen/Dining Combo, Living Area - 1st Floor
Den/Bedroom Plus 4
Kitchen Island w/o Cooktop, Kitchen open to Family Room, Walk-in Pantry
Interior
Interior Features Refrigerator Included
Heating Central Gas
Cooling Central Electric
Flooring Laminate
Fireplaces Number 1
Fireplaces Type Freestanding, Gas Connections
Exterior
Exterior Feature Back Yard, Back Yard Fenced, Fully Fenced, Patio/Deck, Storage Shed
Parking Features Attached Garage
Garage Spaces 2.0
Roof Type Composition
Private Pool No
Building
Lot Description Subdivision Lot
Story 2
Foundation Slab
Lot Size Range 0 Up To 1/4 Acre
Sewer Public Sewer
Water Public Water
Structure Type Brick,Cement Board
New Construction No
Schools
Elementary Schools Clark Elementary School (Goose Creek)
Middle Schools Gentry Junior High School
High Schools Sterling High School (Goose Creek)
School District 23 - Goose Creek Consolidated
Others
Senior Community No
Restrictions Deed Restrictions
Tax ID 38192
Energy Description Ceiling Fans
Acceptable Financing Cash Sale, Conventional, FHA, VA
Tax Rate 2.3211
Disclosures Sellers Disclosure
Listing Terms Cash Sale, Conventional, FHA, VA
Financing Cash Sale,Conventional,FHA,VA
Special Listing Condition Sellers Disclosure
Read Less Info
Want to know what your home might be worth? Contact us for a FREE valuation!

Our team is ready to help you sell your home for the highest possible price ASAP

Bought with Keller Williams Premier Realty
13276 Research Blvd, Suite # 107, Austin, Texas, 78750, United States






