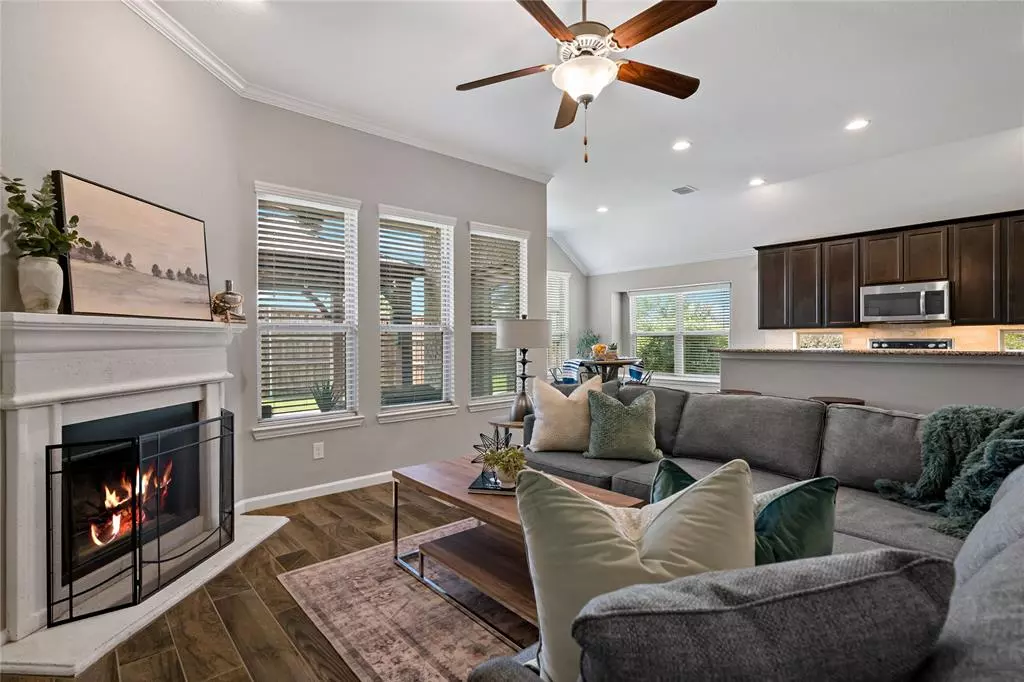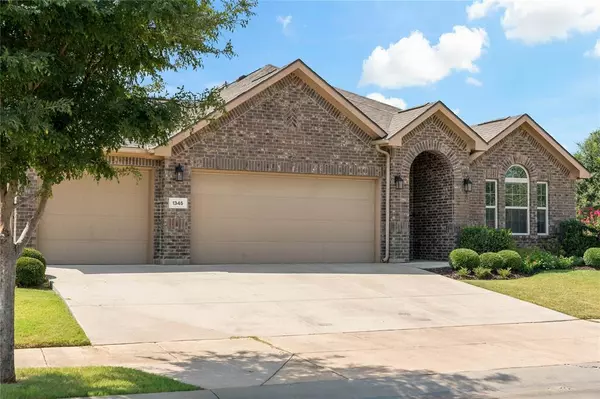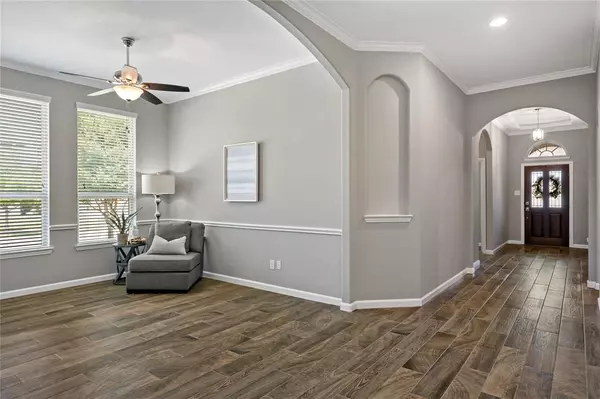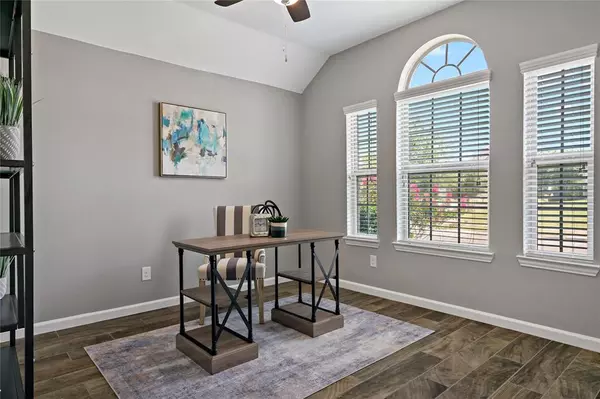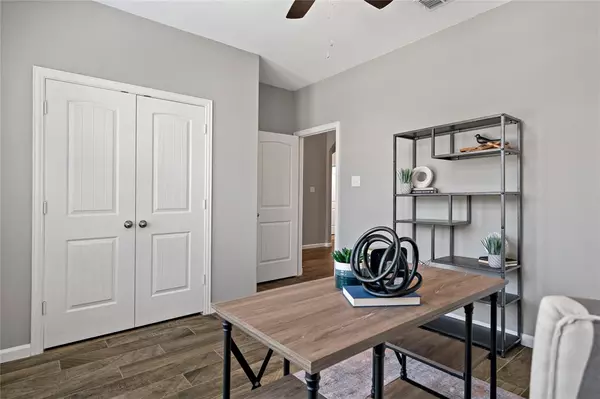$519,000
For more information regarding the value of a property, please contact us for a free consultation.
4 Beds
3 Baths
2,143 SqFt
SOLD DATE : 11/15/2024
Key Details
Property Type Single Family Home
Sub Type Single Family Residence
Listing Status Sold
Purchase Type For Sale
Square Footage 2,143 sqft
Price per Sqft $242
Subdivision Artesia Ph 1A
MLS Listing ID 20676914
Sold Date 11/15/24
Style Traditional
Bedrooms 4
Full Baths 2
Half Baths 1
HOA Fees $27
HOA Y/N Mandatory
Year Built 2014
Annual Tax Amount $8,755
Lot Size 8,668 Sqft
Acres 0.199
Property Description
Transitional single story home offers numerous enhancements and is conveniently located walking distance to the Amenity Center and Prosper ISD schools, and minutes from PGA Frisco Headquarters. Exterior features include a 6x13 concrete back patio extension with a detached cedar-covered patio with electricity, an 8x10 concrete pad on the side, an 8 ft board-on-board fence, and a 2023 roof with impact-resistant shingles. The extended driveway provides easier access, and the 3-car garage offers ample space. Inside, the home boasts a bright, open floorplan with high ceilings, a split bedroom layout, 4 bedrooms, 2.5 bathrooms, and tile wood-look flooring in all living areas and front bedroom. Fresh interior paint was applied in 2021, and the kitchen features updated appliances in 2024. The community includes 2 pools, fitness centers, a soccer field, a dog park, green spaces, walking trails, and playgrounds, offering a vibrant lifestyle for everyone.
Location
State TX
County Denton
Direction N Dallas Toll, exit hwy. 380 west for 2.5 miles . Right on Teel Pkwy, Right on Fishtrap, left on Artesia, right on candler, right on Jennings, left on Palestine.
Rooms
Dining Room 1
Interior
Interior Features Decorative Lighting, Eat-in Kitchen, Granite Counters, Kitchen Island, Open Floorplan, Pantry, Walk-In Closet(s)
Heating Central
Cooling Ceiling Fan(s), Central Air
Flooring Carpet, Ceramic Tile
Fireplaces Number 1
Fireplaces Type Living Room
Appliance Dishwasher, Disposal, Dryer, Electric Oven, Microwave, Refrigerator, Washer
Heat Source Central
Laundry Electric Dryer Hookup, Utility Room, Full Size W/D Area, Washer Hookup
Exterior
Exterior Feature Covered Patio/Porch, Rain Gutters, Lighting
Garage Spaces 3.0
Carport Spaces 3
Fence Wood
Utilities Available City Sewer, City Water, Concrete, Curbs, Electricity Available, Sidewalk
Roof Type Composition
Total Parking Spaces 3
Garage Yes
Building
Story One
Level or Stories One
Structure Type Brick
Schools
Elementary Schools Charles And Cindy Stuber
Middle Schools William Rushing
High Schools Prosper
School District Prosper Isd
Others
Ownership ask agent
Acceptable Financing Cash, Contract, Conventional
Listing Terms Cash, Contract, Conventional
Financing Conventional
Read Less Info
Want to know what your home might be worth? Contact us for a FREE valuation!

Our team is ready to help you sell your home for the highest possible price ASAP

©2025 North Texas Real Estate Information Systems.
Bought with Tray Morgan • Ebby Halliday, REALTORS
13276 Research Blvd, Suite # 107, Austin, Texas, 78750, United States

