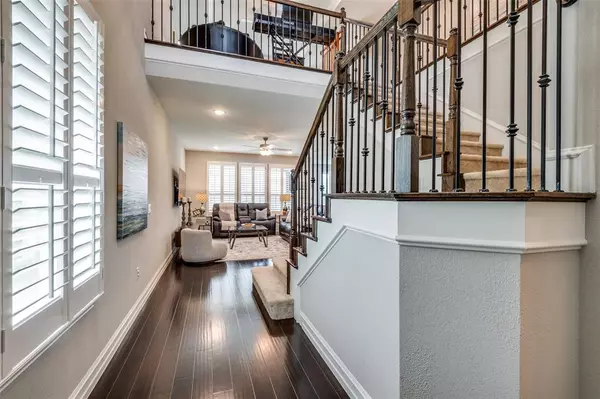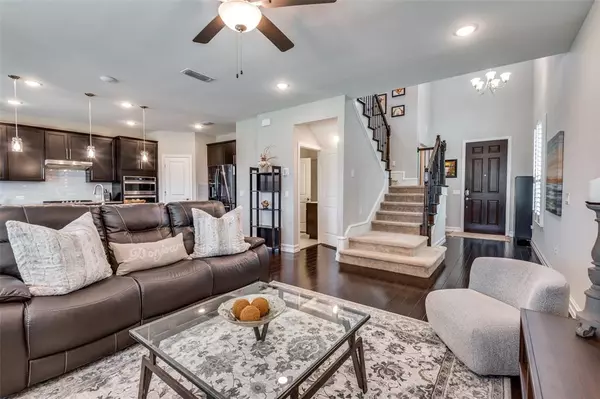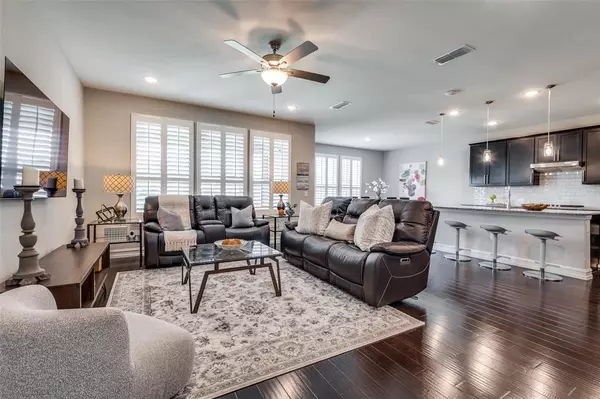$697,000
For more information regarding the value of a property, please contact us for a free consultation.
4 Beds
3 Baths
2,420 SqFt
SOLD DATE : 11/15/2024
Key Details
Property Type Single Family Home
Sub Type Single Family Residence
Listing Status Sold
Purchase Type For Sale
Square Footage 2,420 sqft
Price per Sqft $288
Subdivision Legends Crossing Rev
MLS Listing ID 20700203
Sold Date 11/15/24
Bedrooms 4
Full Baths 3
HOA Fees $91/qua
HOA Y/N Mandatory
Year Built 2021
Annual Tax Amount $12,640
Lot Size 4,007 Sqft
Acres 0.092
Lot Dimensions 40 x 100
Property Description
Exceptional 2021 4BD, 3BTH Pulte construction home! Open concept layout welcomes you to a spacious living room with designer finishes and wrought iron staircase. Contemporary kitchen features all SS Whirlpool appliances, gas cooktop, walk-in pantry, granite countertops, and beautiful espresso cabinets. Main floor bedroom (office) has access to a full bath. Upstairs, the master suite boasts a walk-in closet, large double vanity, luxury walk-in shower with dual shower heads. 2 spacious bedrooms share a bathroom with laundry room close by. Upstairs flex space can be used for an office, work out area, or game, or family room. Upgrades include designer wood like flooring, custom plantation shutters throughout, tray ceilings, bath quartz countertops! Covered porch and backyard overlook trails & canal. Experience the Legends Crossing gated community in Valley Ranch with a community green belt, jogging-bike path, and playground. New fitness center, pool, and club house coming in 2024!
Location
State TX
County Dallas
Community Club House, Community Pool, Fitness Center, Gated, Jogging Path/Bike Path, Perimeter Fencing, Playground
Direction See GPS
Rooms
Dining Room 1
Interior
Interior Features Decorative Lighting, Double Vanity, Flat Screen Wiring, Granite Counters, High Speed Internet Available, Kitchen Island, Loft, Open Floorplan, Pantry, Smart Home System, Vaulted Ceiling(s), Walk-In Closet(s)
Heating Central, ENERGY STAR Qualified Equipment
Cooling Ceiling Fan(s), Central Air, ENERGY STAR Qualified Equipment
Flooring Carpet, Luxury Vinyl Plank, Tile
Appliance Dishwasher, Disposal, Dryer, Electric Oven, Gas Cooktop, Gas Water Heater, Microwave
Heat Source Central, ENERGY STAR Qualified Equipment
Laundry Electric Dryer Hookup, Utility Room, Full Size W/D Area
Exterior
Exterior Feature Covered Patio/Porch
Garage Spaces 2.0
Fence Fenced, Gate, Metal, Wood
Community Features Club House, Community Pool, Fitness Center, Gated, Jogging Path/Bike Path, Perimeter Fencing, Playground
Utilities Available City Sewer, City Water
Waterfront Description Canal (Man Made)
Roof Type Composition
Total Parking Spaces 2
Garage Yes
Building
Lot Description Adjacent to Greenbelt, Interior Lot, Sprinkler System, Subdivision, Water/Lake View
Story Two
Foundation Slab
Level or Stories Two
Structure Type Brick,Rock/Stone
Schools
Elementary Schools Landry
Middle Schools Bush
High Schools Ranchview
School District Carrollton-Farmers Branch Isd
Others
Ownership see records
Financing Conventional
Read Less Info
Want to know what your home might be worth? Contact us for a FREE valuation!

Our team is ready to help you sell your home for the highest possible price ASAP

©2024 North Texas Real Estate Information Systems.
Bought with Grace Vuluvala • Mersal Realty

13276 Research Blvd, Suite # 107, Austin, Texas, 78750, United States






