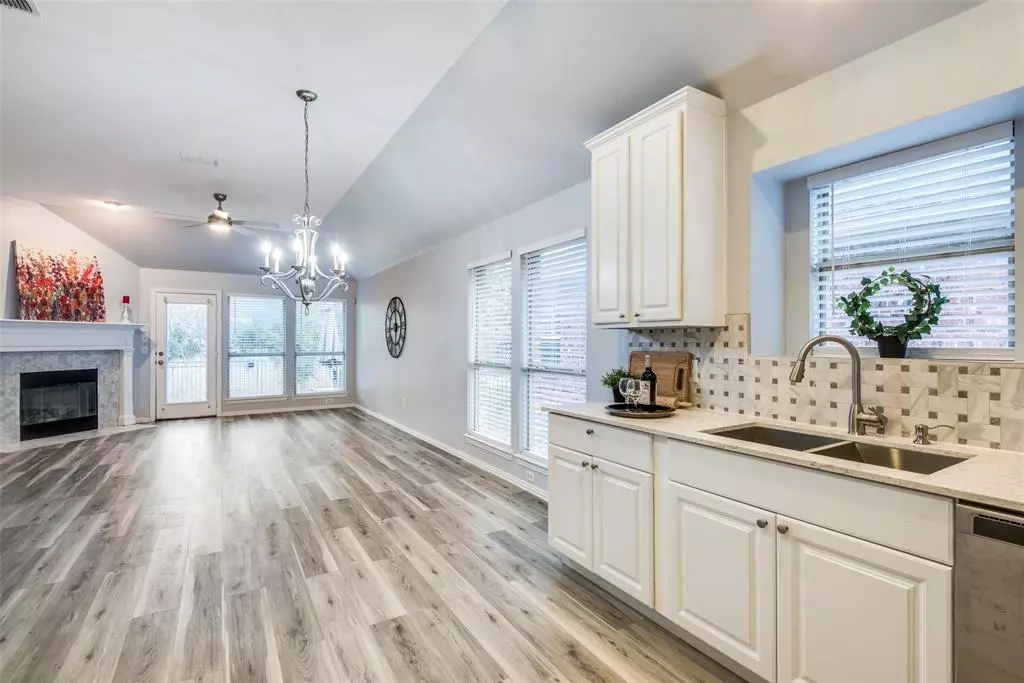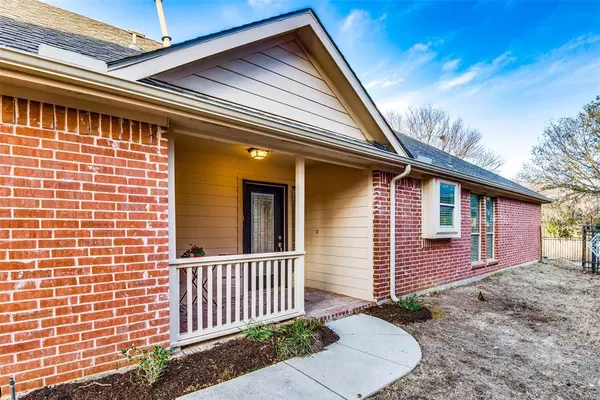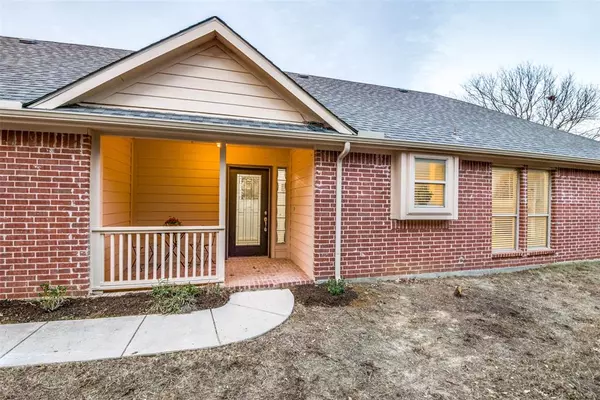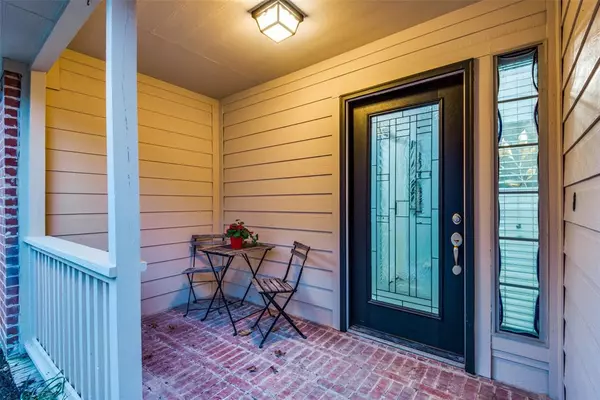$395,000
For more information regarding the value of a property, please contact us for a free consultation.
3 Beds
2 Baths
1,558 SqFt
SOLD DATE : 11/15/2024
Key Details
Property Type Single Family Home
Sub Type Single Family Residence
Listing Status Sold
Purchase Type For Sale
Square Footage 1,558 sqft
Price per Sqft $253
Subdivision Magnolia
MLS Listing ID 20692947
Sold Date 11/15/24
Style Contemporary/Modern,Traditional
Bedrooms 3
Full Baths 2
HOA Fees $121/mo
HOA Y/N Mandatory
Year Built 2003
Annual Tax Amount $6,926
Lot Size 4,791 Sqft
Acres 0.11
Property Description
Updated 1-story home on greenbelt lot in Lantana! Inviting porch welcomes you into high ceilings, open plan & wood-look plank floors! New front door w window lets in natural light! Bright kitchen w white cabinets, quartz counters & SS appls! Spacious living-dining combo w corner gas log FP w hex marble tile. French door opens to patio & backyard w iron fence & greenbelt views! Updated baths w quartz counters! Primary BR has ensuite bath w 2 sinks, newly-tiled shower w body spray panel, barn-door style glass enclosure, European style toilet & walkin closet! Popular Split BR plan for privacy. Laundry Rm offers extra storage & includes washer-dryer! Upgraded carpet in BRs. 2 inch Privacy blinds! Updated lights & c-fans. AC upgraded to 3.5 ton unit. Roof replaced 2024. Just steps to walking trail & playground! Enjoy Lantana amenities-pools, fitness centers & more! Terrific location near fine dining & shopping! You'll love living the Lantana lifestyle!
Location
State TX
County Denton
Community Club House, Community Pool, Curbs, Fitness Center, Greenbelt, Jogging Path/Bike Path, Park, Playground, Sidewalks
Direction From FM 407, Justin Rd, turn R on Lantana Trail. L on Branch Crossing, R on Tyler Drive, Magnolia Subdivision. House is down street on right.
Rooms
Dining Room 1
Interior
Interior Features Cable TV Available, Decorative Lighting, High Speed Internet Available, Open Floorplan, Vaulted Ceiling(s), Walk-In Closet(s)
Heating Central, Natural Gas
Cooling Central Air, Electric
Flooring Carpet, Ceramic Tile, Luxury Vinyl Plank, Simulated Wood
Fireplaces Number 1
Fireplaces Type Gas Logs
Appliance Dishwasher, Disposal, Electric Range, Microwave
Heat Source Central, Natural Gas
Laundry Electric Dryer Hookup, Utility Room, Full Size W/D Area, Washer Hookup
Exterior
Exterior Feature Rain Gutters
Garage Spaces 2.0
Fence Back Yard, Fenced, Wrought Iron
Community Features Club House, Community Pool, Curbs, Fitness Center, Greenbelt, Jogging Path/Bike Path, Park, Playground, Sidewalks
Utilities Available Cable Available, City Sewer, City Water, Co-op Water, Concrete, Curbs, Underground Utilities
Roof Type Composition
Total Parking Spaces 2
Garage Yes
Building
Lot Description Few Trees, Greenbelt, Interior Lot, Subdivision
Story One
Foundation Slab
Level or Stories One
Structure Type Brick
Schools
Elementary Schools Eugeniarayzor
Middle Schools Mcmath
High Schools Guyer
School District Denton Isd
Others
Ownership Of Record
Acceptable Financing Cash, Conventional, FHA, VA Loan
Listing Terms Cash, Conventional, FHA, VA Loan
Financing Conventional
Read Less Info
Want to know what your home might be worth? Contact us for a FREE valuation!

Our team is ready to help you sell your home for the highest possible price ASAP

©2025 North Texas Real Estate Information Systems.
Bought with Jason Clay Haugen • eXp Realty LLC
13276 Research Blvd, Suite # 107, Austin, Texas, 78750, United States






