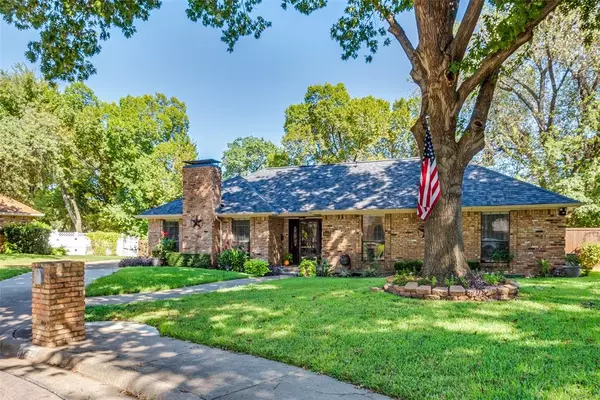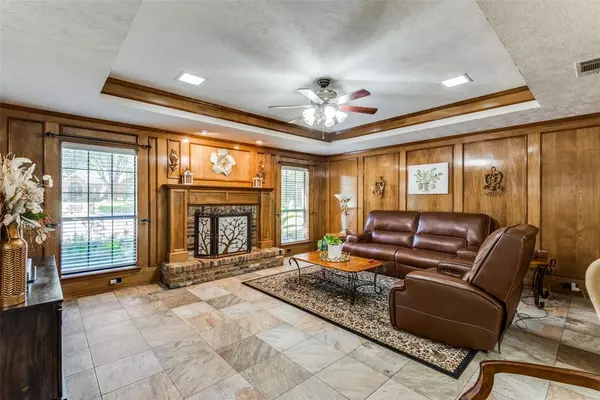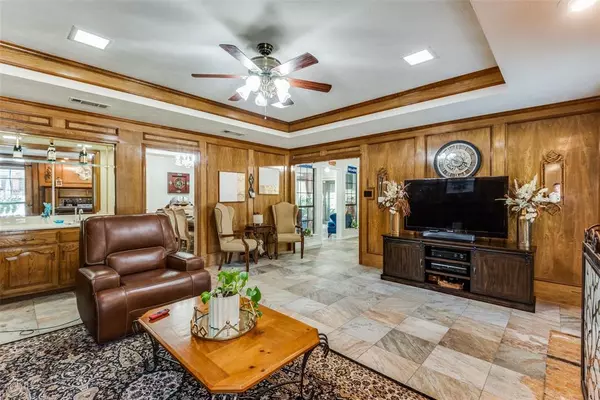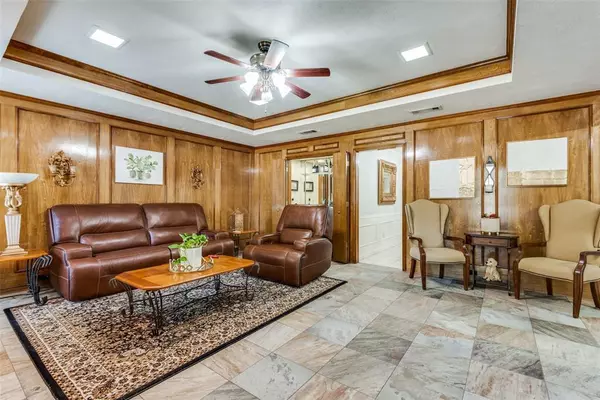$325,000
For more information regarding the value of a property, please contact us for a free consultation.
3 Beds
2 Baths
1,928 SqFt
SOLD DATE : 11/14/2024
Key Details
Property Type Single Family Home
Sub Type Single Family Residence
Listing Status Sold
Purchase Type For Sale
Square Footage 1,928 sqft
Price per Sqft $168
Subdivision Meadowbrook Estates
MLS Listing ID 20756506
Sold Date 11/14/24
Style Traditional
Bedrooms 3
Full Baths 2
HOA Y/N None
Year Built 1984
Lot Size 0.335 Acres
Acres 0.335
Property Description
Nestled in a quiet cul-de-sac, this inviting home offers privacy and a J-swing driveway for added curb appeal that's surrounded by mature and lush trees. Step into a large living room, perfect for entertaining or relaxing. An intimate sunroom provides a cozy space with direct access to the patio, ideal for enjoying quiet mornings or unwinding in the evening. With three spacious bedrooms and two full beautifully updated bathrooms, stunning tile and wood flooring throughout, this home is sure to impress. The generous primary suite features a luxurious en-suite bathroom with both a soaking tub and walk-in shower, complemented by a spacious walk-in closet. Outdoors, you'll find a beautifully landscaped backyard with a patio and a charming gazebo – the perfect setting for outdoor gatherings or peaceful relaxation. Don't miss this opportunity to own a home that blends comfort, convenience, and charm in one of the best locations!
Location
State TX
County Dallas
Community Jogging Path/Bike Path, Sidewalks
Direction Heading South on 35 Take exit 416 toward Wintergreen Rd onto N Beckley Ave. Turn right onto E Wintergreen Rd. Turn left onto Thunderbrook Dr. Turn left onto Windingbrook Dr. Turn left onto Meriweather Pl
Rooms
Dining Room 1
Interior
Interior Features Dry Bar
Heating Central
Cooling Ceiling Fan(s), Central Air
Flooring Carpet, Tile
Fireplaces Number 1
Fireplaces Type Living Room
Appliance Dishwasher, Disposal, Electric Cooktop, Double Oven
Heat Source Central
Laundry Full Size W/D Area
Exterior
Exterior Feature Covered Courtyard
Garage Spaces 2.0
Fence Back Yard
Community Features Jogging Path/Bike Path, Sidewalks
Utilities Available Cable Available, City Sewer, City Water
Total Parking Spaces 2
Garage Yes
Building
Lot Description Cul-De-Sac, Landscaped
Story One
Level or Stories One
Structure Type Brick
Schools
Elementary Schools Cockrell Hill
Middle Schools Desoto West
High Schools Desoto
School District Desoto Isd
Others
Ownership G. Jones
Acceptable Financing Cash, Conventional, FHA, VA Loan
Listing Terms Cash, Conventional, FHA, VA Loan
Financing VA
Read Less Info
Want to know what your home might be worth? Contact us for a FREE valuation!

Our team is ready to help you sell your home for the highest possible price ASAP

©2024 North Texas Real Estate Information Systems.
Bought with Holly Beckley • CENTURY 21 Judge Fite Co.
13276 Research Blvd, Suite # 107, Austin, Texas, 78750, United States






