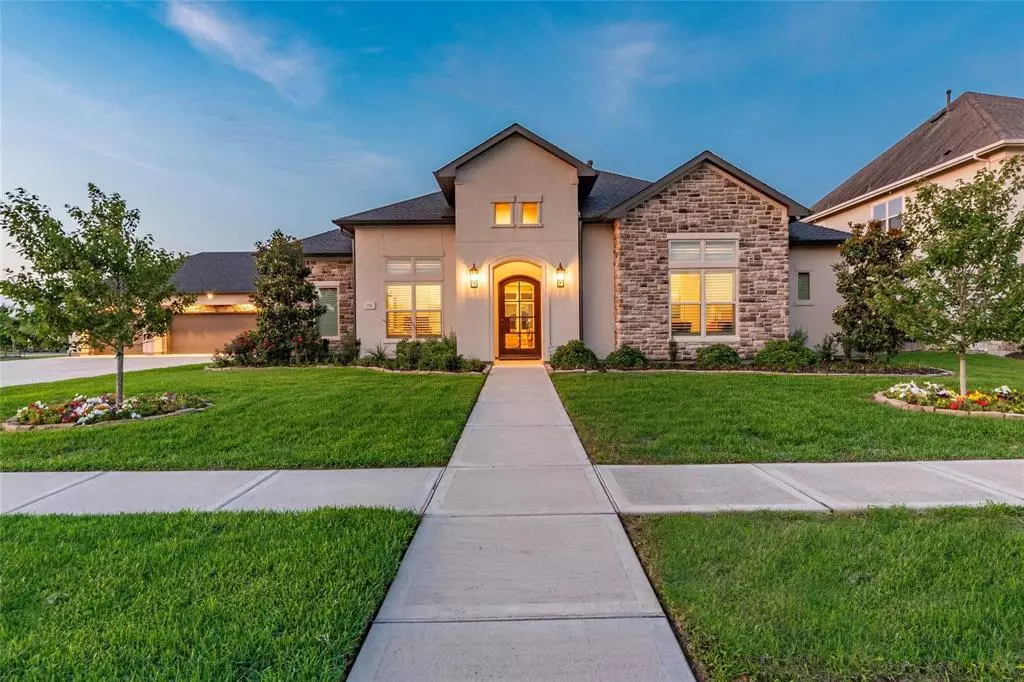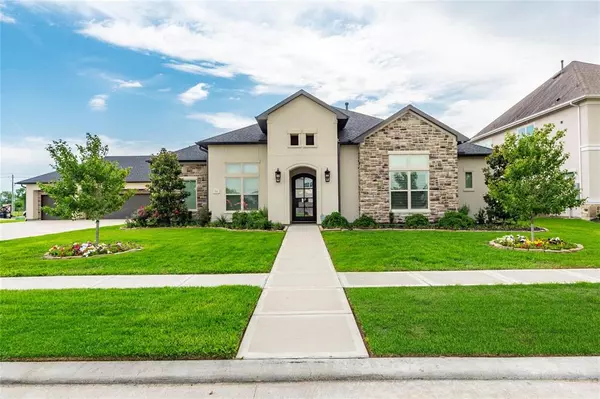$978,700
For more information regarding the value of a property, please contact us for a free consultation.
3 Beds
4 Baths
3,365 SqFt
SOLD DATE : 11/15/2024
Key Details
Property Type Single Family Home
Listing Status Sold
Purchase Type For Sale
Square Footage 3,365 sqft
Price per Sqft $285
Subdivision Sterling Crk Sec 3
MLS Listing ID 94938839
Sold Date 11/15/24
Style Traditional
Bedrooms 3
Full Baths 4
HOA Fees $72/ann
HOA Y/N 1
Year Built 2020
Annual Tax Amount $11,115
Tax Year 2023
Lot Size 0.450 Acres
Acres 0.4501
Property Description
Indulge in the epitome of luxury living with this Sterling custom-built masterpiece. Enter through the grand foyer into an inviting open floor plan, where every detail exudes elegance. The primary suite offers a spacious sanctuary with a luxurious bathroom and a walk-in closet fit for royalty. A versatile study, adorned with charming barn doors, can easily serve as a fourth bedroom. The chef's dream kitchen boasts top-of-the-line appliances, perfect for culinary enthusiasts. Outside, two patios overlook a sparkling cocktail pool on a sprawling lot, ideal for entertaining or unwinding in tranquility. Practical features include a whole-house generator and a 3-car garage, all within a gated community. With custom plantation shutters and meticulous upkeep, this home promises a relaxing haven with a stunning floor plan that's sure to impress. Schedule your showing today!
Location
State TX
County Galveston
Area Friendswood
Rooms
Bedroom Description All Bedrooms Down,Primary Bed - 1st Floor,Split Plan,Walk-In Closet
Other Rooms Family Room, Formal Dining, Home Office/Study, Utility Room in House
Master Bathroom Primary Bath: Double Sinks, Primary Bath: Separate Shower, Primary Bath: Soaking Tub, Secondary Bath(s): Tub/Shower Combo
Den/Bedroom Plus 4
Kitchen Island w/ Cooktop, Kitchen open to Family Room, Soft Closing Drawers, Under Cabinet Lighting, Walk-in Pantry
Interior
Interior Features Alarm System - Owned, Fire/Smoke Alarm, Formal Entry/Foyer, High Ceiling, Refrigerator Included, Window Coverings
Heating Central Gas
Cooling Central Electric
Flooring Carpet, Tile
Exterior
Exterior Feature Back Yard, Back Yard Fenced, Controlled Subdivision Access, Covered Patio/Deck, Fully Fenced, Outdoor Kitchen, Patio/Deck, Sprinkler System
Garage Detached Garage
Garage Spaces 3.0
Garage Description Double-Wide Driveway
Pool Gunite, In Ground
Roof Type Composition
Street Surface Asphalt
Private Pool Yes
Building
Lot Description Corner, Subdivision Lot
Story 1
Foundation Slab
Lot Size Range 1/4 Up to 1/2 Acre
Builder Name Sterling
Sewer Public Sewer
Water Public Water
Structure Type Stone,Stucco
New Construction No
Schools
Elementary Schools Windsong Elementary
Middle Schools Friendswood Junior High School
High Schools Friendswood High School
School District 20 - Friendswood
Others
Senior Community No
Restrictions Deed Restrictions
Tax ID 6744-0001-0001-000
Energy Description Ceiling Fans,Digital Program Thermostat,Generator,High-Efficiency HVAC,Insulation - Blown Fiberglass,Tankless/On-Demand H2O Heater
Acceptable Financing Cash Sale, Conventional
Tax Rate 2.0412
Disclosures Exclusions, Sellers Disclosure
Listing Terms Cash Sale, Conventional
Financing Cash Sale,Conventional
Special Listing Condition Exclusions, Sellers Disclosure
Read Less Info
Want to know what your home might be worth? Contact us for a FREE valuation!

Our team is ready to help you sell your home for the highest possible price ASAP

Bought with Ponce Realty & Investments

13276 Research Blvd, Suite # 107, Austin, Texas, 78750, United States






