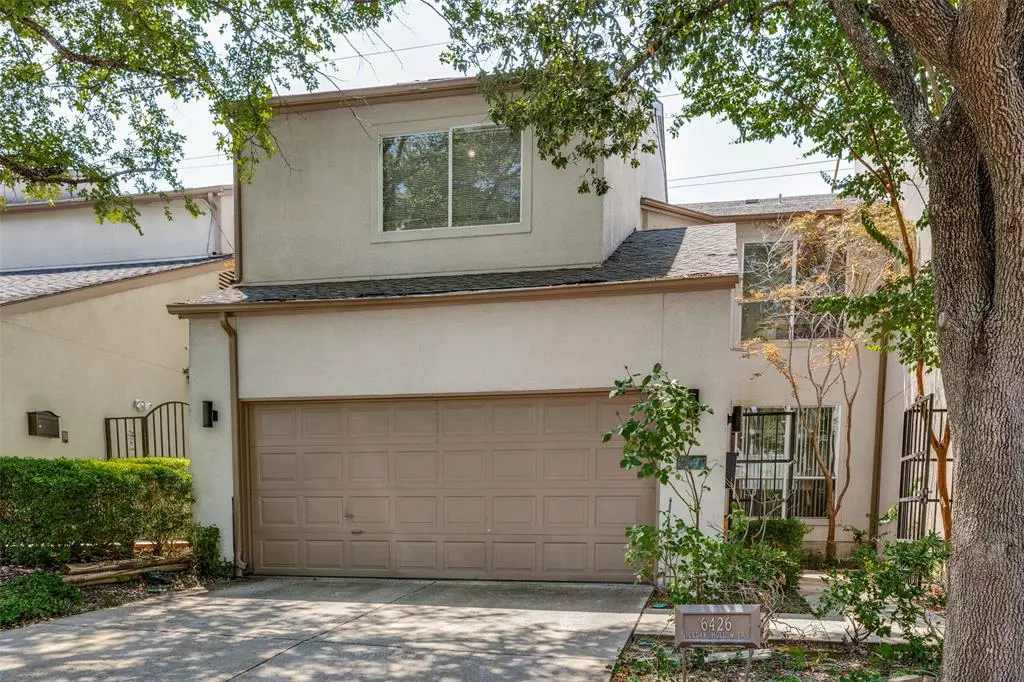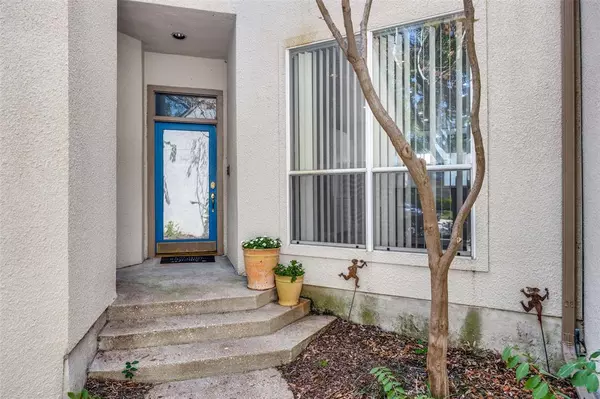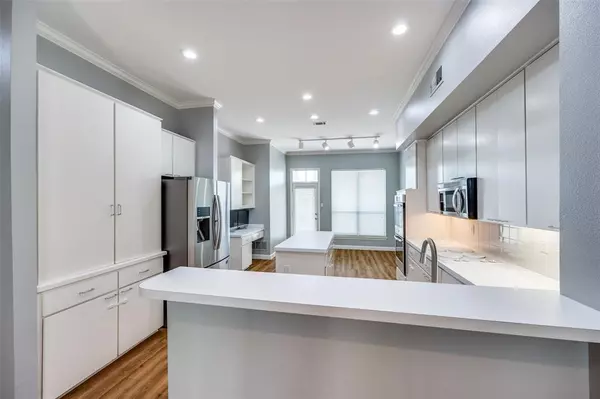$414,900
For more information regarding the value of a property, please contact us for a free consultation.
3 Beds
3 Baths
2,413 SqFt
SOLD DATE : 11/15/2024
Key Details
Property Type Townhouse
Sub Type Townhouse
Listing Status Sold
Purchase Type For Sale
Square Footage 2,413 sqft
Price per Sqft $171
Subdivision Preston Green Ph 01
MLS Listing ID 20709597
Sold Date 11/15/24
Style Traditional
Bedrooms 3
Full Baths 2
Half Baths 1
HOA Fees $175/mo
HOA Y/N Mandatory
Year Built 1994
Annual Tax Amount $10,399
Lot Size 2,962 Sqft
Acres 0.068
Property Description
Whether you're looking to get into the coveted Brentfield Elementary area or want a low maintenance lifestyle, this is the home for you! This move-in ready 2-story townhouse with 3 bedrooms, 2.5 bathrooms, and 2 car garage offers newer flooring throughout the main level, modern paint scheme, a huge living room with fireplace, 2 dining areas, large kitchen with island, spacious bedrooms, abundant storage options including a 120 sq ft primary closet, and private front courtyard and turfed backyard. The bedrooms and laundry room are upstairs so you can have separation from your dining and entertaining spaces. There's an updated half bathroom downstairs to serve guests. The HOA covers front yard maintenance and provides access to the nearby community pool and cabana. Campbell Green Park and Hillcrest Village are close by. Roof is 5 years old, water heater is 4 years old, one HVAC system was recently replaced. This is a great home!
Location
State TX
County Dallas
Community Community Pool, Greenbelt
Direction From Preston Rd, turn east on Davenport Rd. Turn left on Southpoint, then right on Cedar Hollow. From Hillcrest Rd, turn west on Brentfield Dr. Turn right on Davenport and left on Cedar Hollow.
Rooms
Dining Room 2
Interior
Interior Features Cable TV Available, Decorative Lighting, High Speed Internet Available, Kitchen Island, Walk-In Closet(s)
Heating Central, Electric
Cooling Ceiling Fan(s), Central Air, Electric
Flooring Carpet, Laminate, Wood
Fireplaces Number 1
Fireplaces Type Wood Burning
Appliance Dishwasher, Disposal, Electric Cooktop, Electric Oven, Microwave, Double Oven
Heat Source Central, Electric
Laundry Utility Room, Full Size W/D Area
Exterior
Exterior Feature Rain Gutters, Uncovered Courtyard
Garage Spaces 2.0
Fence Wood
Community Features Community Pool, Greenbelt
Utilities Available Cable Available, City Sewer, City Water, Electricity Connected
Roof Type Composition
Total Parking Spaces 2
Garage Yes
Building
Story Two
Foundation Slab
Level or Stories Two
Structure Type Brick
Schools
Elementary Schools Brentfield
High Schools Pearce
School District Richardson Isd
Others
Restrictions Deed
Ownership Ryan S and Theresa Adams
Acceptable Financing Cash, Conventional, FHA, VA Loan
Listing Terms Cash, Conventional, FHA, VA Loan
Financing Conventional
Special Listing Condition Deed Restrictions
Read Less Info
Want to know what your home might be worth? Contact us for a FREE valuation!

Our team is ready to help you sell your home for the highest possible price ASAP

©2025 North Texas Real Estate Information Systems.
Bought with Boris Olshansky • One Focus Realty
13276 Research Blvd, Suite # 107, Austin, Texas, 78750, United States






