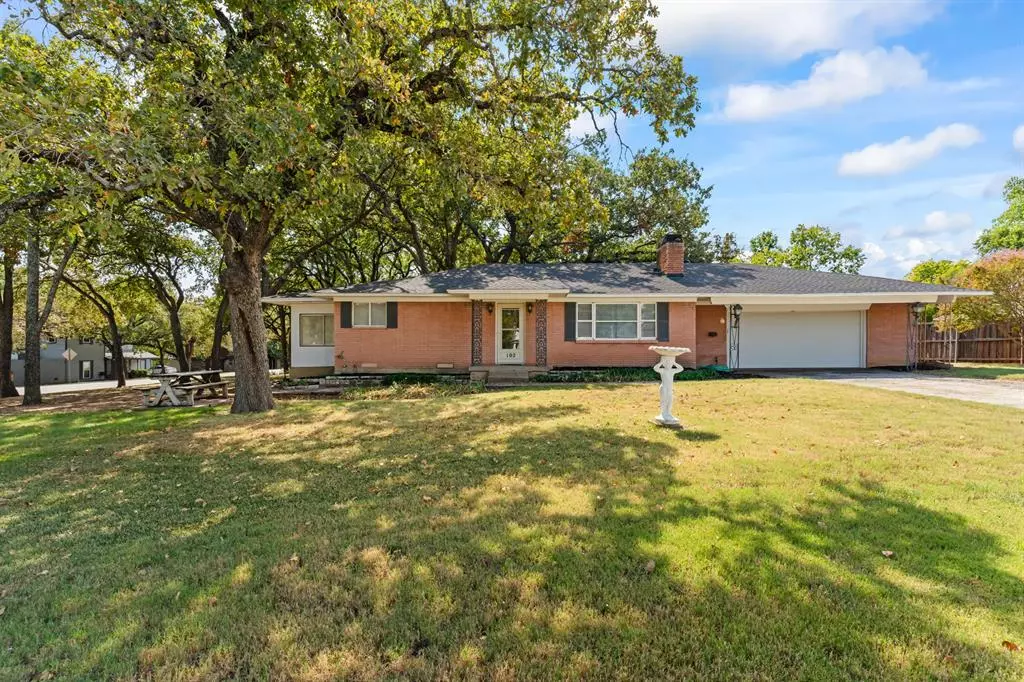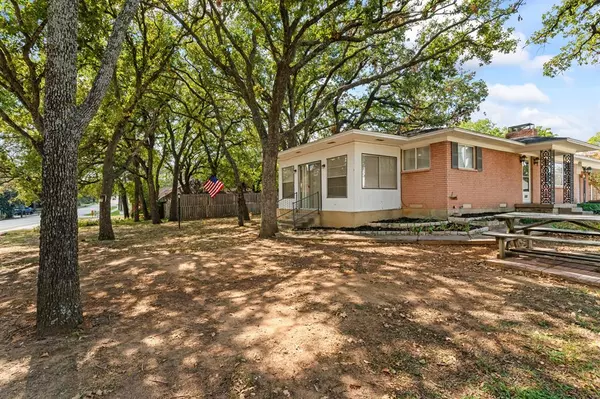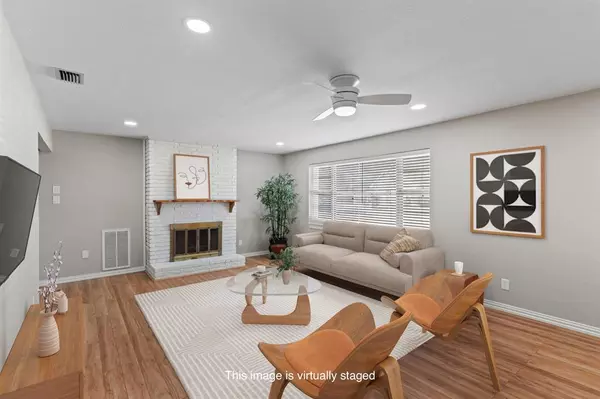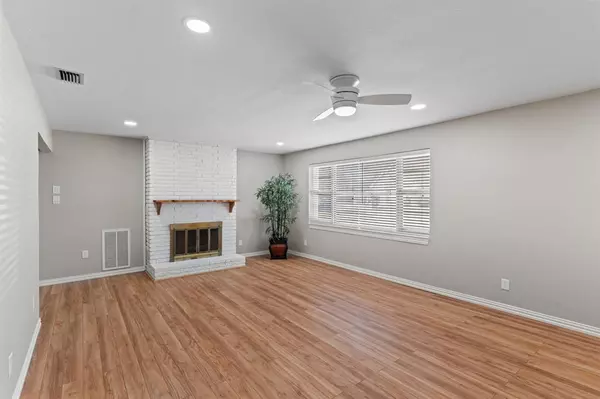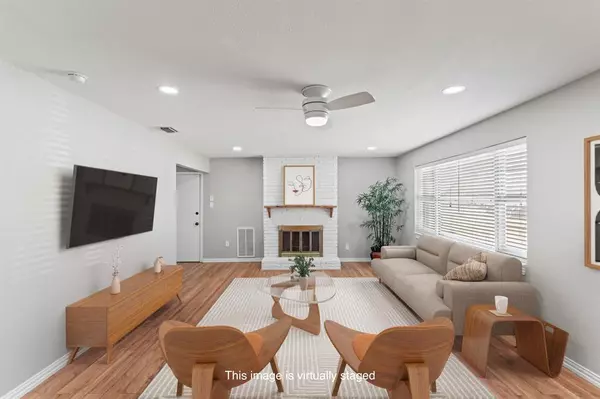$350,000
For more information regarding the value of a property, please contact us for a free consultation.
2 Beds
2 Baths
1,384 SqFt
SOLD DATE : 11/14/2024
Key Details
Property Type Single Family Home
Sub Type Single Family Residence
Listing Status Sold
Purchase Type For Sale
Square Footage 1,384 sqft
Price per Sqft $252
Subdivision Clearwater Estates Inst B
MLS Listing ID 20748454
Sold Date 11/14/24
Style Traditional
Bedrooms 2
Full Baths 2
HOA Y/N None
Year Built 1970
Annual Tax Amount $4,552
Lot Size 0.318 Acres
Acres 0.318
Property Description
Charming 2-Bedroom, 2-Bath single story home on large treed corner lot in Highland Village. This home offers a peaceful retreat with plenty of space inside and out. Featuring an open floor plan, living area is spacious, complete with a woodburning fireplace and wall of windows allowing natural light. The flex area with washer and dryer connections provides the perfect spot for a home office, playroom, or creative space. The kitchen boasts granite tile countertops and is perfect for preparing meals while staying connected with family or friends. The home includes two well-sized bedrooms and two full bathrooms, offering comfort and convenience for everyone. Outside, the expansive yard offers endless possibilities, with mature trees providing shade perfect for entertaining, gardening, or simply enjoying the outdoors along with a storage building. This Highland Village gem is ideal for those looking for a blend of comfort and charm.
Location
State TX
County Denton
Direction Highland Village Road to Woodland. Home is on the corner.
Rooms
Dining Room 1
Interior
Interior Features Granite Counters
Heating Central, Natural Gas
Cooling Ceiling Fan(s), Central Air, Electric
Flooring Laminate
Fireplaces Number 1
Fireplaces Type Living Room, Wood Burning
Appliance Dishwasher, Gas Range, Gas Water Heater, Microwave
Heat Source Central, Natural Gas
Laundry Electric Dryer Hookup, Full Size W/D Area, Washer Hookup
Exterior
Exterior Feature Covered Patio/Porch, Storage
Garage Spaces 2.0
Fence None
Utilities Available Cable Available, City Sewer, City Water, Electricity Connected, Individual Gas Meter, Individual Water Meter
Roof Type Composition
Total Parking Spaces 2
Garage Yes
Building
Lot Description Corner Lot, Landscaped, Lrg. Backyard Grass, Many Trees, Subdivision
Story One
Foundation Pillar/Post/Pier
Level or Stories One
Structure Type Brick
Schools
Elementary Schools Mcauliffe
Middle Schools Briarhill
High Schools Marcus
School District Lewisville Isd
Others
Ownership Bauer
Acceptable Financing Cash, Conventional, FHA, VA Loan
Listing Terms Cash, Conventional, FHA, VA Loan
Financing Cash
Read Less Info
Want to know what your home might be worth? Contact us for a FREE valuation!

Our team is ready to help you sell your home for the highest possible price ASAP

©2025 North Texas Real Estate Information Systems.
Bought with Laurie O'dell • Redfin Corporation
13276 Research Blvd, Suite # 107, Austin, Texas, 78750, United States

