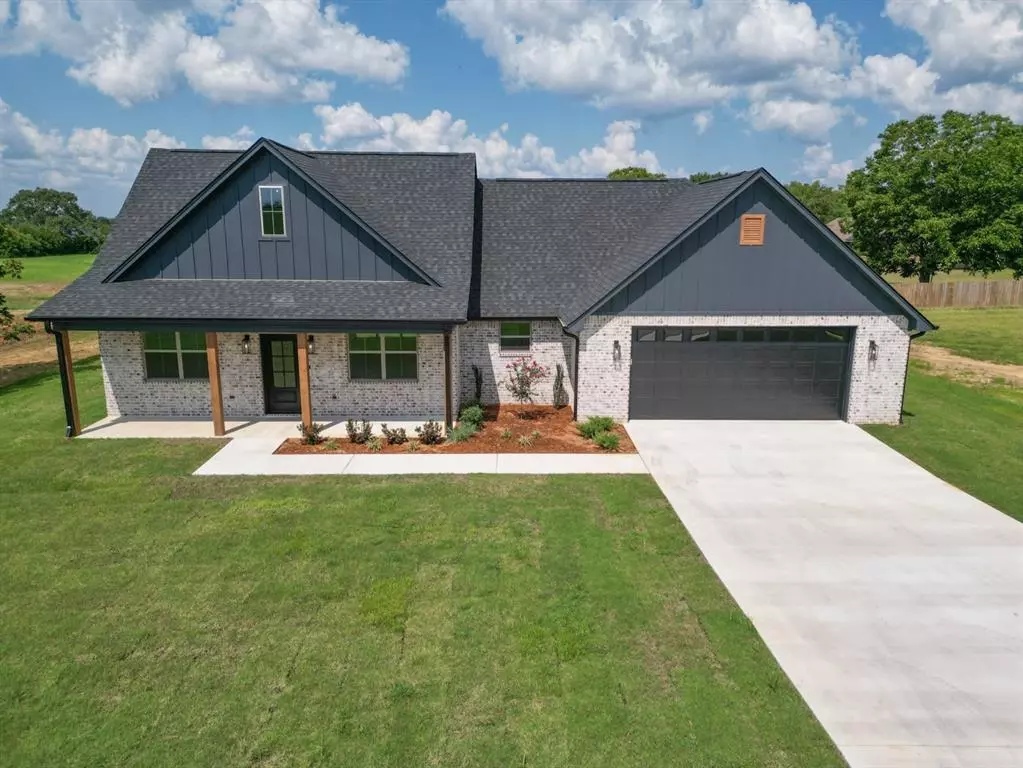$435,000
For more information regarding the value of a property, please contact us for a free consultation.
3 Beds
2 Baths
1,933 SqFt
SOLD DATE : 09/03/2024
Key Details
Property Type Single Family Home
Sub Type Single Family Residence
Listing Status Sold
Purchase Type For Sale
Square Footage 1,933 sqft
Price per Sqft $225
Subdivision Cr 173 Add
MLS Listing ID 20695714
Sold Date 09/03/24
Style Traditional
Bedrooms 3
Full Baths 2
HOA Y/N None
Year Built 2024
Annual Tax Amount $1,305
Lot Size 1.090 Acres
Acres 1.09
Property Description
Charming Farmhouse Retreat on 1.09 Acres in Bullard. This farmhouse-style home, with 1,933 sq ft, offers 3 spacious bedrooms & 2 bathrooms. Vaulted ceilings adorned with beams & brick fireplace in the living room. Set on a generous 1.09-acre lot, this property offers plenty of room for your dreams to grow, there's more than enough space to build a shop or expand your homestead to suit your needs. Whether you envision a garden, workshop, or additional living spaces, the possibilities are endless.
Key Features:
1,933 sq ft farmhouse-style home
3 bedrooms, 2 bathrooms
Vaulted ceilings with beams
Brick fireplace
Spacious back porch with stunning views
Inviting front porch to enjoy coffee and watch the cattle graze
1.09-acre lot with room to expand
Picturesque countryside setting with grazing cattle nearby
Schedule a viewing today and start envisioning your new life at 20314 County Road 173, Bullard, TX!
Location
State TX
County Smith
Direction CR 173 WILL ALSO COME UP AS CHRISTOPHER LANE- BOTH ADDRESSES WILL WORK From the four way stop in Flint: South on old Jacksonville, right on 346, left beside Flint Baptist Church 346, watch for CR 173-Christopher lane, the house is 20314 CR 173 it will be on the right after you pass CR 175.
Rooms
Dining Room 1
Interior
Interior Features Vaulted Ceiling(s)
Heating Central, Electric, Heat Pump
Cooling Central Air, Electric
Flooring Laminate
Fireplaces Number 1
Fireplaces Type Great Room
Appliance Dishwasher, Electric Range, Gas Cooktop, Microwave
Heat Source Central, Electric, Heat Pump
Laundry Utility Room, Full Size W/D Area
Exterior
Exterior Feature Covered Patio/Porch, Rain Gutters
Garage Spaces 2.0
Utilities Available City Water, Septic
Roof Type Composition
Total Parking Spaces 2
Garage Yes
Building
Lot Description Irregular Lot, Sprinkler System
Story One
Foundation Slab
Level or Stories One
Structure Type Brick
Schools
Elementary Schools Owens
Middle Schools Three Lakes
High Schools Tyler Legacy
School District Tyler Isd
Others
Ownership DENALI DEVELOPMENT
Acceptable Financing Cash, Conventional
Listing Terms Cash, Conventional
Financing Conventional
Read Less Info
Want to know what your home might be worth? Contact us for a FREE valuation!

Our team is ready to help you sell your home for the highest possible price ASAP

©2025 North Texas Real Estate Information Systems.
Bought with Non-Mls Member • NON MLS
13276 Research Blvd, Suite # 107, Austin, Texas, 78750, United States






