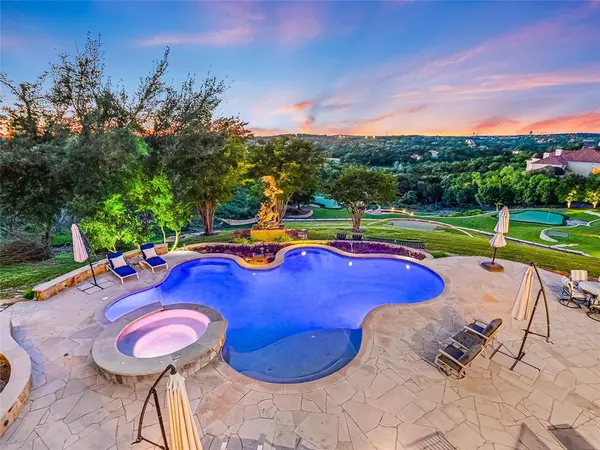$4,950,000
For more information regarding the value of a property, please contact us for a free consultation.
5 Beds
5.2 Baths
10,396 SqFt
SOLD DATE : 11/12/2024
Key Details
Property Type Single Family Home
Listing Status Sold
Purchase Type For Sale
Square Footage 10,396 sqft
Price per Sqft $328
Subdivision Barton Creek Sec J Ph 02
MLS Listing ID 63226605
Sold Date 11/12/24
Style Traditional
Bedrooms 5
Full Baths 5
Half Baths 2
HOA Y/N 1
Year Built 2002
Annual Tax Amount $101,134
Tax Year 2023
Lot Size 2.378 Acres
Acres 2.378
Property Description
Welcome to Escala Drive, a magnificent single-family estate with over 10,000 SF of living space located in the premier community of Barton Creek. Situated on over 2 acres of land, this impressive property boasts distant views from most vantage points of the home, all while maintaining a sense of privacy and security. The home offers 5 generously sized bedrooms, each with a private en-suite bathroom. The primary bedroom is a true oasis, complete with a spa-like bath, dual vanities, a soaking tub, and a walk-in shower. The gourmet kitchen overlooks the main living space and features everything one would expect and more from a home of this caliber. Additional features of this home include a formal dining room, breakfast nook, executive home office, game room, movie theater, wine cellar, & multiple living spaces.
Location
State TX
County Travis
Interior
Heating Central Electric
Cooling Central Electric
Fireplaces Number 3
Fireplaces Type Gaslog Fireplace
Exterior
Parking Features Attached/Detached Garage
Garage Spaces 2.0
Garage Description Auto Driveway Gate, Auto Garage Door Opener, Circle Driveway, Double-Wide Driveway, Driveway Gate, Workshop
Pool In Ground
Roof Type Metal
Accessibility Automatic Gate
Private Pool Yes
Building
Lot Description In Golf Course Community, On Golf Course, Wooded
Story 3
Foundation Slab
Lot Size Range 2 Up to 5 Acres
Water Water District
Structure Type Stucco
New Construction No
Schools
Elementary Schools Oak Hill Elementary School
Middle Schools O. Henry Middle School
High Schools Austin High School (Austin)
School District 111 - Austin
Others
Senior Community No
Restrictions Deed Restrictions
Tax ID 473501
Acceptable Financing Cash Sale, Conventional
Tax Rate 1.8264
Disclosures Sellers Disclosure
Listing Terms Cash Sale, Conventional
Financing Cash Sale,Conventional
Special Listing Condition Sellers Disclosure
Read Less Info
Want to know what your home might be worth? Contact us for a FREE valuation!

Our team is ready to help you sell your home for the highest possible price ASAP

Bought with Houston Association of REALTORS
13276 Research Blvd, Suite # 107, Austin, Texas, 78750, United States






