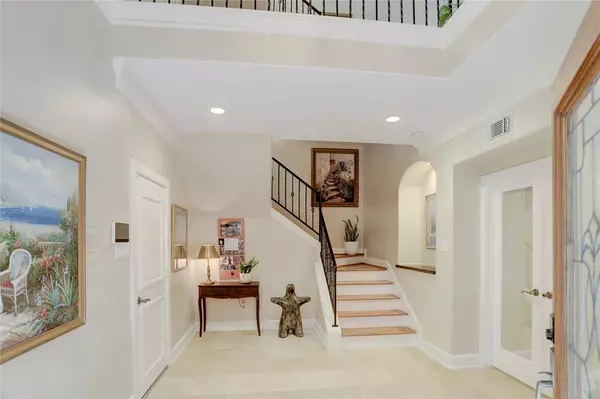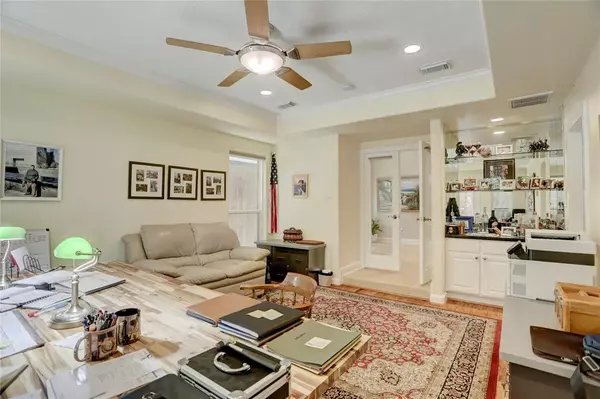$739,000
For more information regarding the value of a property, please contact us for a free consultation.
3 Beds
3.1 Baths
2,954 SqFt
SOLD DATE : 11/12/2024
Key Details
Property Type Townhouse
Sub Type Townhouse
Listing Status Sold
Purchase Type For Sale
Square Footage 2,954 sqft
Price per Sqft $242
Subdivision West Court
MLS Listing ID 74255408
Sold Date 11/12/24
Style Contemporary/Modern,Mediterranean,Traditional
Bedrooms 3
Full Baths 3
Half Baths 1
Year Built 2000
Annual Tax Amount $14,023
Tax Year 2023
Lot Size 2,500 Sqft
Property Description
Tastefully updated townhome in heart of Upper Kirby with 3 large bedrooms, 3/1 large baths and huge closets. Located on a horseshoe street with no thru traffic, West Court has a true neighborhood feel and is close to high-end shops and restaurants. Open floorplan with lots of natural light. Oak hardwood floor and tile throughout - no carpet! Kitchen features stainless steel appliances including 5-burner cooktop, microwave, 2 convection ovens, and refrigerator. Primary bedroom has 2 large walk-in closets and raised ceiling. Large 1st floor bedroom great for home office or living area or both. Inviting patio on first floor with citrus trees and irrigation, and spacious covered second floor balcony with room for a grill. Stucco and windows updated 2022. Refrigerator, washer and dryer included. Smart thermostats. Zoned to Poe, Lanier, Lamar.
Location
State TX
County Harris
Area Upper Kirby
Rooms
Bedroom Description 1 Bedroom Down - Not Primary BR,Primary Bed - 3rd Floor,Walk-In Closet
Other Rooms Breakfast Room, Family Room, Formal Dining, Living Area - 2nd Floor, Utility Room in House
Master Bathroom Full Secondary Bathroom Down, Half Bath, Primary Bath: Double Sinks, Primary Bath: Jetted Tub, Primary Bath: Separate Shower, Secondary Bath(s): Shower Only, Vanity Area
Den/Bedroom Plus 3
Kitchen Island w/o Cooktop, Pantry
Interior
Interior Features Alarm System - Owned, Balcony, Central Vacuum, Crown Molding, Formal Entry/Foyer, High Ceiling, Intercom System, Refrigerator Included, Spa/Hot Tub, Wet Bar, Window Coverings
Heating Central Gas, Zoned
Cooling Central Electric, Zoned
Flooring Stone, Tile, Wood
Fireplaces Number 1
Fireplaces Type Gaslog Fireplace
Appliance Dryer Included, Full Size, Refrigerator, Washer Included
Dryer Utilities 1
Laundry Utility Rm in House
Exterior
Exterior Feature Back Yard, Balcony, Fenced, Patio/Deck, Private Driveway, Sprinkler System
Garage Attached Garage
Garage Spaces 2.0
View East
Roof Type Composition
Street Surface Concrete,Curbs
Private Pool No
Building
Faces South
Story 3
Unit Location On Street
Entry Level Levels 1, 2 and 3
Foundation Slab
Builder Name Elron
Sewer Public Sewer
Water Public Water
Structure Type Stucco
New Construction No
Schools
Elementary Schools Poe Elementary School
Middle Schools Lanier Middle School
High Schools Lamar High School (Houston)
School District 27 - Houston
Others
Senior Community No
Tax ID 120-543-001-0002
Ownership Full Ownership
Energy Description Attic Vents,Ceiling Fans,Digital Program Thermostat,High-Efficiency HVAC,HVAC>13 SEER
Acceptable Financing Cash Sale, Conventional
Tax Rate 2.0148
Disclosures Sellers Disclosure
Listing Terms Cash Sale, Conventional
Financing Cash Sale,Conventional
Special Listing Condition Sellers Disclosure
Read Less Info
Want to know what your home might be worth? Contact us for a FREE valuation!

Our team is ready to help you sell your home for the highest possible price ASAP

Bought with Modern City Properties

13276 Research Blvd, Suite # 107, Austin, Texas, 78750, United States






