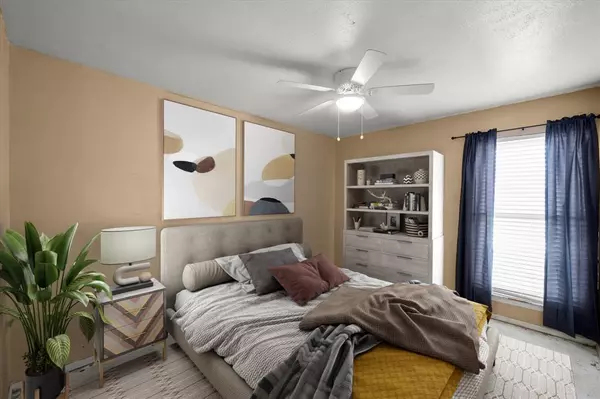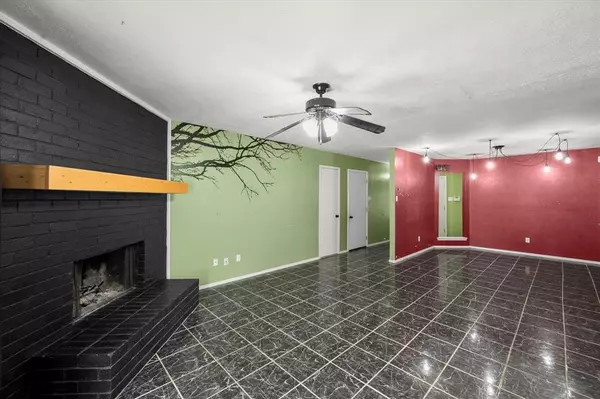$225,000
For more information regarding the value of a property, please contact us for a free consultation.
3 Beds
2 Baths
1,208 SqFt
SOLD DATE : 11/12/2024
Key Details
Property Type Single Family Home
Sub Type Single Family Residence
Listing Status Sold
Purchase Type For Sale
Square Footage 1,208 sqft
Price per Sqft $186
Subdivision High Park Village Add
MLS Listing ID 20724392
Sold Date 11/12/24
Style Traditional
Bedrooms 3
Full Baths 2
HOA Y/N None
Year Built 1979
Annual Tax Amount $2,980
Lot Size 9,365 Sqft
Acres 0.215
Property Description
*MULTIPLE OFFERS RECEIVED! Highest and best due by Saturday 10-12 at 2pm.* Welcome to this cozy brick home situated on a spacious corner lot! The living room features a wood-burning fireplace with a brick floor-to-ceiling hearth and mantle. The open layout seamlessly connects the living room to the dining area. The primary bedroom has an ensuite bathroom for added privacy. With a thoughtful split-bedroom design, this home ensures comfort and convenience for all. The large backyard provides ample space for outdoor activities. Located with easy access to Highway 360 and in close proximity to local schools. With plenty of potential to personalize and make it your own, this property is ready to welcome its new owners.
Location
State TX
County Tarrant
Direction From 360: Take exit for Arkansas Ln, head east on Arkansas Ln, turn left onto Carter Dr, turn right onto Joanna Ln, turn left onto Joanna Ct, home is on the corner of Joanna Ln and Joanna Ct.
Rooms
Dining Room 1
Interior
Interior Features Cable TV Available, High Speed Internet Available
Heating Central, Electric
Cooling Ceiling Fan(s), Central Air, Electric
Flooring Ceramic Tile
Fireplaces Number 1
Fireplaces Type Wood Burning
Appliance Electric Cooktop, Electric Oven, Microwave, Refrigerator, Vented Exhaust Fan
Heat Source Central, Electric
Laundry Electric Dryer Hookup, Stacked W/D Area, Washer Hookup
Exterior
Garage Spaces 2.0
Fence Wood
Utilities Available Cable Available, City Sewer, City Water
Roof Type Composition
Total Parking Spaces 2
Garage Yes
Building
Lot Description Corner Lot, Subdivision
Story One
Foundation Slab
Level or Stories One
Structure Type Brick,Wood
Schools
Elementary Schools Atherton
High Schools Sam Houston
School District Arlington Isd
Others
Ownership see tax records
Acceptable Financing Cash, Conventional
Listing Terms Cash, Conventional
Financing Conventional
Read Less Info
Want to know what your home might be worth? Contact us for a FREE valuation!

Our team is ready to help you sell your home for the highest possible price ASAP

©2025 North Texas Real Estate Information Systems.
Bought with Veronica Vela • United Real Estate
13276 Research Blvd, Suite # 107, Austin, Texas, 78750, United States






