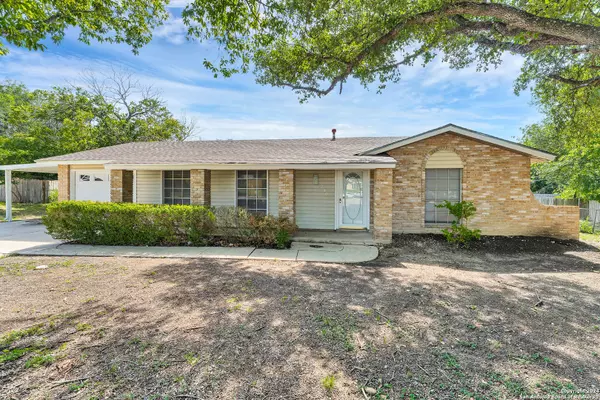$269,900
For more information regarding the value of a property, please contact us for a free consultation.
3 Beds
2 Baths
1,376 SqFt
SOLD DATE : 11/08/2024
Key Details
Property Type Single Family Home
Sub Type Single Residential
Listing Status Sold
Purchase Type For Sale
Square Footage 1,376 sqft
Price per Sqft $196
Subdivision Live Oak Village
MLS Listing ID 1794504
Sold Date 11/08/24
Style One Story
Bedrooms 3
Full Baths 2
Construction Status Pre-Owned
Year Built 1968
Annual Tax Amount $5,644
Tax Year 2024
Lot Size 0.416 Acres
Property Description
Welcome to 210 Woodview, a stunning example of modern comfort and convenience in Live Oak. This home has undergone a complete renovation, showcasing meticulous attention to detail and contemporary design throughout. Located in close proximity to The Forum at Olympia Parkway, residents here enjoy easy access to shopping, dining, and entertainment. Upon entry, you're greeted by an inviting atmosphere highlighted by new flooring, fresh paint, and updated fixtures. The spacious living area is perfect for gatherings, featuring abundant natural light and a seamless flow into the dining space. The kitchen is a chef's delight, boasting brand-new stainless-steel appliances, sleek countertops, and ample cabinet space. The Primary bedroom offers a tranquil retreat with double walk-in closets and a fully renovated ensuite bathroom complete with a modern vanity and a tiled shower. Two additional bedrooms provide versatility for guests, a home office, or hobbies. The second full bathroom has also been tastefully remodeled. Outside, the large backyard offers plenty of room for outdoor activities and relaxation, ideal for enjoying Texas evenings. This home is situated with easy access to major highways for quick commutes. Don't miss the opportunity to make this your new home - schedule a showing today and experience its charm and quality firsthand!
Location
State TX
County Bexar
Area 1600
Rooms
Master Bathroom Main Level 10X6 Shower Only, Single Vanity
Master Bedroom Main Level 13X13 Multi-Closets, Ceiling Fan, Full Bath
Bedroom 2 Main Level 15X12
Bedroom 3 Main Level 12X12
Living Room Main Level 12X12
Dining Room Main Level 10X10
Kitchen Main Level 10X8
Interior
Heating Central
Cooling One Central
Flooring Ceramic Tile, Laminate
Heat Source Natural Gas
Exterior
Parking Features One Car Garage, Attached
Pool None
Amenities Available Park/Playground
Roof Type Composition
Private Pool N
Building
Foundation Slab
Sewer Sewer System
Construction Status Pre-Owned
Schools
Elementary Schools Franz
Middle Schools Kitty Hawk
High Schools Veterans Memorial
School District Judson
Others
Acceptable Financing Conventional, FHA, VA, TX Vet, Cash
Listing Terms Conventional, FHA, VA, TX Vet, Cash
Read Less Info
Want to know what your home might be worth? Contact us for a FREE valuation!

Our team is ready to help you sell your home for the highest possible price ASAP
13276 Research Blvd, Suite # 107, Austin, Texas, 78750, United States






