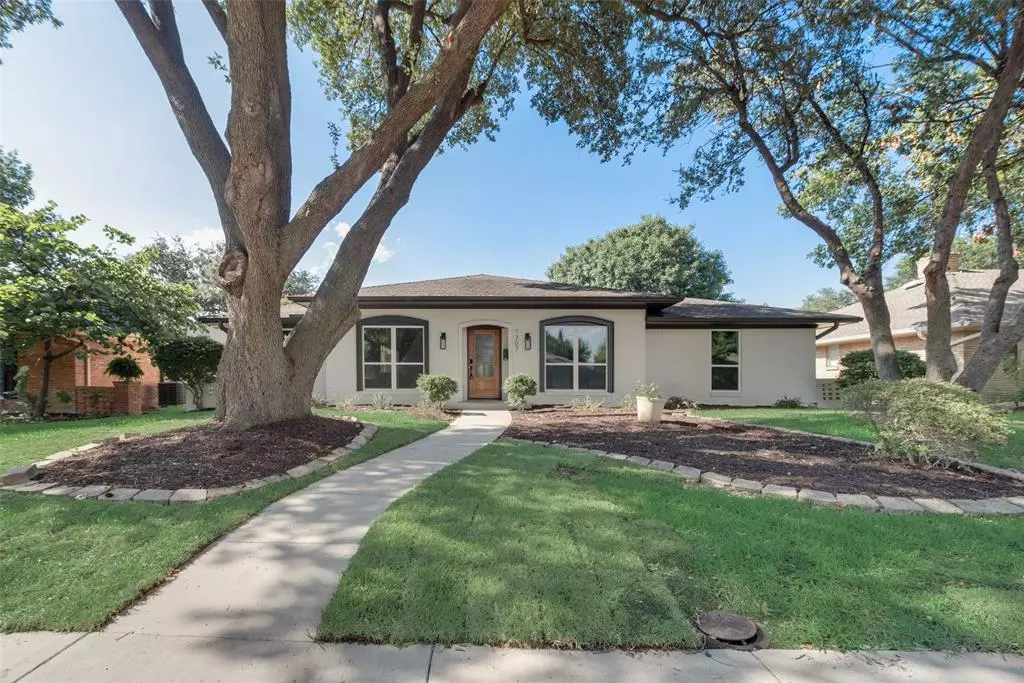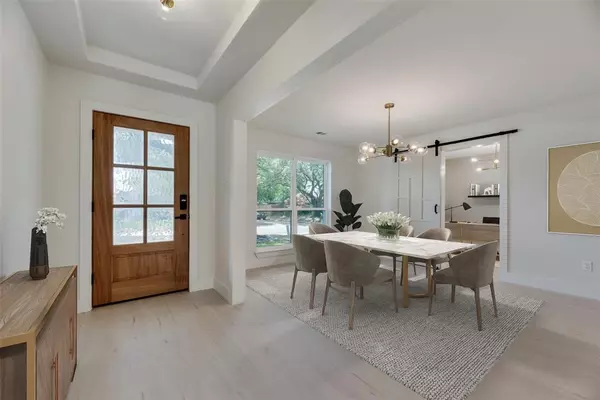$799,999
For more information regarding the value of a property, please contact us for a free consultation.
4 Beds
3 Baths
2,428 SqFt
SOLD DATE : 11/11/2024
Key Details
Property Type Single Family Home
Sub Type Single Family Residence
Listing Status Sold
Purchase Type For Sale
Square Footage 2,428 sqft
Price per Sqft $329
Subdivision Prestonwood
MLS Listing ID 20679559
Sold Date 11/11/24
Style Ranch,Traditional
Bedrooms 4
Full Baths 3
HOA Y/N None
Year Built 1972
Annual Tax Amount $11,545
Lot Size 8,494 Sqft
Acres 0.195
Property Description
Stunning Home in Prestonwood
Unmatched Modern Luxury and High-Design
Located in Highly-Rated Richardson ISD
Situated on a serene street in the heart of Prestonwood, this nearly 2,500 sq. ft. home offers modern living at its finest. The open floor plan features an accent-beamed ceiling in the living room and a striking fireplace wall. The kitchen and dining area are bathed in natural light, showcasing a huge quartz island, custom cabinetry with a cabinet pantry, a bespoke vent hood, and a Thor 36 inch gas range. The owner's suite includes a luxurious ensuite with a double faucet shower. Two additional bedrooms share a stunning Jack and Jill bathroom with dual sinks and designer tile work. The versatile fourth bedroom, large enough for a game room or media room, features a stunning third bathroom located in the hallway. Enjoy the open and covered courtyard leading to your private backyard oasis, all within walking distance to Preston Ridge Trail, Salado Park, and Bowie Elementary.
Location
State TX
County Dallas
Direction From President George Bush Turnpike and Dallas North Tollway go south on the Dallas North Tollway and exit Arapaho Rd go left on Arapaho Rd to Meandering Way and turn left on Meandering Way then left on Foxworth Drive, home is on the right or use GPS.
Rooms
Dining Room 2
Interior
Interior Features Decorative Lighting, Open Floorplan, Walk-In Closet(s)
Heating Central, Natural Gas
Cooling Ceiling Fan(s), Central Air, Electric, ENERGY STAR Qualified Equipment
Flooring Ceramic Tile, Laminate
Fireplaces Number 1
Fireplaces Type Gas Starter, Living Room
Appliance Dishwasher, Disposal, Gas Oven, Gas Range, Gas Water Heater, Microwave, Vented Exhaust Fan
Heat Source Central, Natural Gas
Laundry Electric Dryer Hookup, Gas Dryer Hookup, Utility Room, Full Size W/D Area, Washer Hookup
Exterior
Exterior Feature Covered Patio/Porch
Garage Spaces 2.0
Fence Wood
Utilities Available All Weather Road, Alley, City Sewer, City Water, Concrete, Curbs, Electricity Connected, Individual Gas Meter, Individual Water Meter, Sidewalk
Roof Type Composition
Total Parking Spaces 2
Garage Yes
Building
Lot Description Few Trees, Interior Lot
Story One
Foundation Slab
Level or Stories One
Structure Type Brick,Wood
Schools
Elementary Schools Bowie
High Schools Berkner
School District Richardson Isd
Others
Restrictions Unknown Encumbrance(s)
Ownership GLH,LLC
Acceptable Financing Cash, Conventional, FHA, VA Loan
Listing Terms Cash, Conventional, FHA, VA Loan
Financing Cash
Read Less Info
Want to know what your home might be worth? Contact us for a FREE valuation!

Our team is ready to help you sell your home for the highest possible price ASAP

©2024 North Texas Real Estate Information Systems.
Bought with Christopher Avary • Keller Williams Central

13276 Research Blvd, Suite # 107, Austin, Texas, 78750, United States






