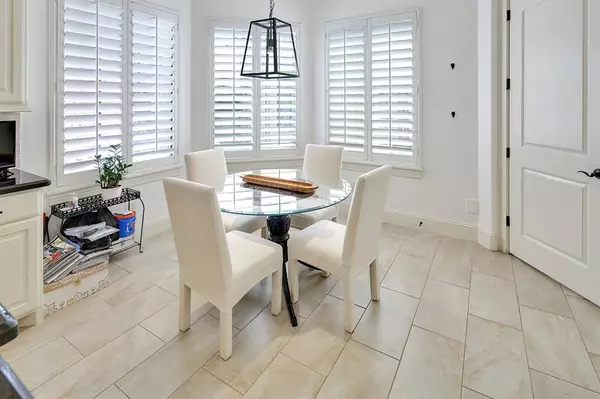$874,900
For more information regarding the value of a property, please contact us for a free consultation.
4 Beds
3.1 Baths
3,099 SqFt
SOLD DATE : 11/08/2024
Key Details
Property Type Single Family Home
Listing Status Sold
Purchase Type For Sale
Square Footage 3,099 sqft
Price per Sqft $280
Subdivision Traditions Ph 03
MLS Listing ID 33026173
Sold Date 11/08/24
Style Traditional
Bedrooms 4
Full Baths 3
Half Baths 1
HOA Y/N 1
Year Built 2005
Annual Tax Amount $15,029
Tax Year 2023
Lot Size 0.288 Acres
Acres 0.288
Property Description
Single story home in Traditions with views the 5th Tee Box, Fairway and Green of the Jack Nicklaus and Jack Nicklaus II Design championship golf course. The detailed exterior features a beautiful stone and stucco accent combination with a private Courtyard and detached Casita with gated entry. Gorgeous hand scraped hardwoods flow throughout living spaces and common areas. Glance thru the picturesque windows in the living area to see views of the pool and golf course. The light and bright kitchen features a stainless appliance package, oven, gas cook top, island & breakfast nook with windows galore. The secondary guest suites are tucked away from the main living areas and are spacious for guests to enjoy. The oversized master suite entails a breathtaking view of the golf course with a sitting area, built ins cabinet space, plantation shutters and much more. Come Live Where Aggies Play!
Location
State TX
County Brazos
Community Traditions
Rooms
Bedroom Description All Bedrooms Down
Other Rooms 1 Living Area, Entry, Family Room, Formal Dining, Formal Living, Quarters/Guest House
Master Bathroom Full Secondary Bathroom Down, Hollywood Bath, Primary Bath: Double Sinks, Primary Bath: Jetted Tub, Primary Bath: Shower Only, Primary Bath: Soaking Tub
Kitchen Breakfast Bar, Pantry, Under Cabinet Lighting, Walk-in Pantry
Interior
Interior Features Central Vacuum, Crown Molding, Dry Bar, Fire/Smoke Alarm, Formal Entry/Foyer, High Ceiling, Refrigerator Included, Spa/Hot Tub, Water Softener - Leased, Wet Bar, Window Coverings, Wine/Beverage Fridge
Heating Central Gas
Cooling Central Electric, Zoned
Flooring Carpet, Tile, Wood
Fireplaces Number 2
Fireplaces Type Gaslog Fireplace
Exterior
Exterior Feature Covered Patio/Deck, Fully Fenced
Parking Features Attached Garage
Garage Spaces 3.0
Pool Gunite, In Ground, Pool With Hot Tub Attached
Roof Type Composition
Street Surface Asphalt,Curbs
Private Pool Yes
Building
Lot Description Cul-De-Sac, In Golf Course Community, On Golf Course, Subdivision Lot
Story 1
Foundation Slab
Lot Size Range 1/4 Up to 1/2 Acre
Sewer Public Sewer
Water Public Water
Structure Type Stone,Stucco
New Construction No
Schools
Elementary Schools Mary Branch Elementary School
Middle Schools Stephen F. Austin Middle School
High Schools Bryan High School
School District 148 - Bryan
Others
Senior Community No
Restrictions Deed Restrictions
Tax ID 117928
Energy Description Ceiling Fans,Digital Program Thermostat,Energy Star Appliances,High-Efficiency HVAC,Insulation - Blown Fiberglass,Insulation - Other,Radiant Attic Barrier
Acceptable Financing Cash Sale, Conventional
Tax Rate 1.9829
Disclosures Other Disclosures, Sellers Disclosure
Listing Terms Cash Sale, Conventional
Financing Cash Sale,Conventional
Special Listing Condition Other Disclosures, Sellers Disclosure
Read Less Info
Want to know what your home might be worth? Contact us for a FREE valuation!

Our team is ready to help you sell your home for the highest possible price ASAP

Bought with Coldwell Banker Apex, REALTORS LLC
13276 Research Blvd, Suite # 107, Austin, Texas, 78750, United States






