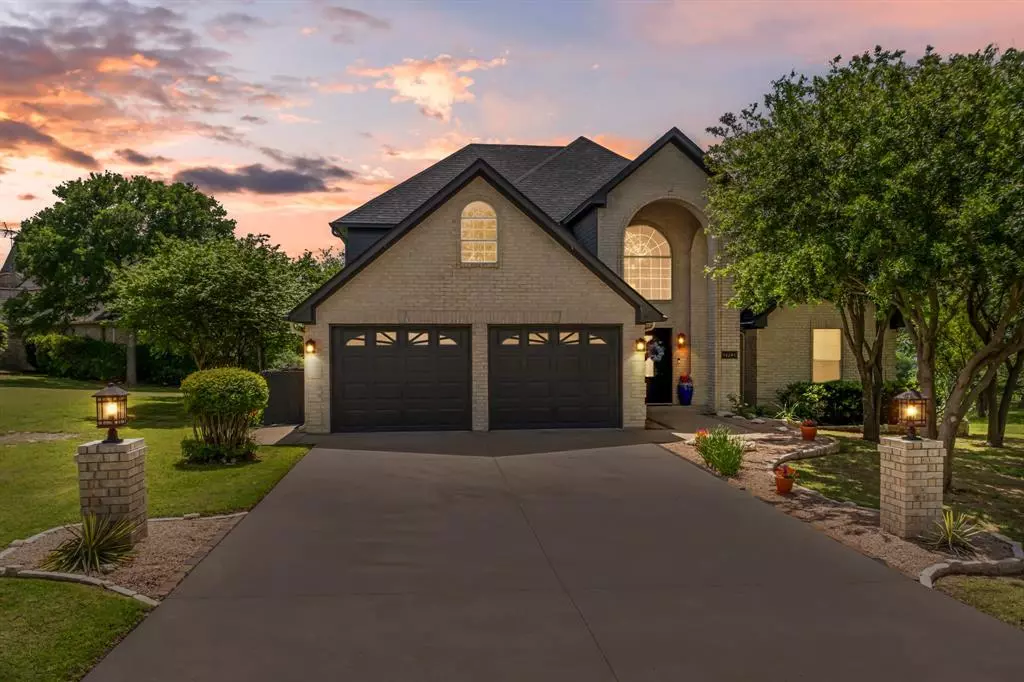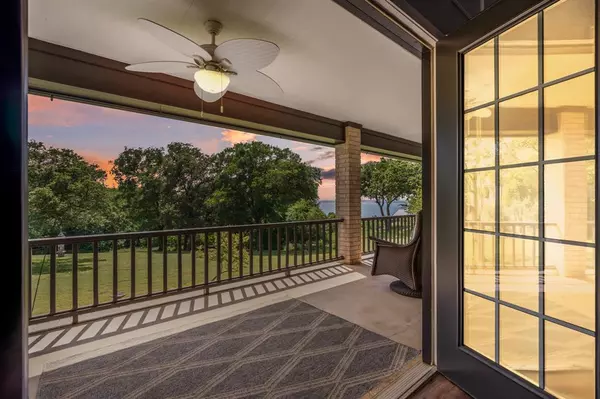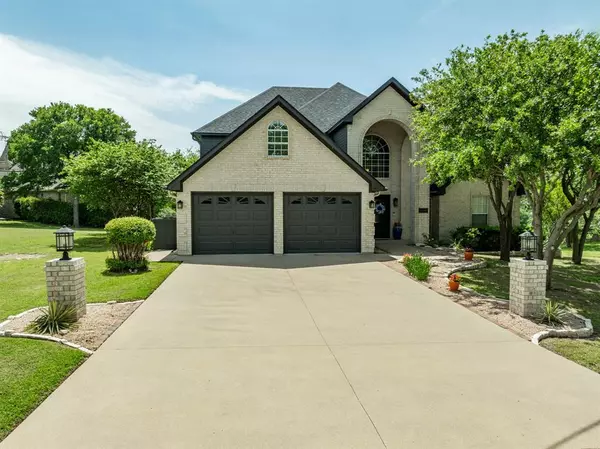$550,000
For more information regarding the value of a property, please contact us for a free consultation.
4 Beds
3 Baths
2,540 SqFt
SOLD DATE : 11/08/2024
Key Details
Property Type Single Family Home
Sub Type Single Family Residence
Listing Status Sold
Purchase Type For Sale
Square Footage 2,540 sqft
Price per Sqft $216
Subdivision White Bluff #01
MLS Listing ID 20588723
Sold Date 11/08/24
Style Traditional
Bedrooms 4
Full Baths 2
Half Baths 1
HOA Fees $91
HOA Y/N Mandatory
Year Built 1996
Annual Tax Amount $6,900
Lot Size 9,147 Sqft
Acres 0.21
Property Description
Discover lakeside luxury in this stunning residence offering unrivaled views of Lake Whitney and its captivating sunsets right from your back porch! Step inside to find an inviting open concept layout featuring a wall of windows showcasing the lake view. Unwind by the fireplace next to the custom built cabinetry entertainment center. The heart of the home is the recently updated gourmet kitchen, complete with exquisite granite countertops and new cooktop with downdraft in the island. Awaken to the soothing sight of Lake Whitney from your primary bedroom patio door. Updated primary bath and new flooring throughout. This home boasts exterior upgrades such as mosquito misting system, gutter leaf guards, accent lighting, landscaping and fresh paint in 2023. Whether indulging in resort style amenities like swimming, dining, golf, tennis or the on-site marina, this gated community offers the perfect blend of relaxation and adventure.
Location
State TX
County Hill
Community Boat Ramp, Club House, Community Dock, Community Pool, Fishing, Fitness Center, Gated, Golf, Greenbelt, Guarded Entrance, Jogging Path/Bike Path, Lake, Marina, Park, Playground, Pool, Racquet Ball, Restaurant, Tennis Court(S)
Direction Turn right on Ash Dr from White Bluff Dr. Turn left onto Neches Trl. Turn left on Overlook Dr. Turn right on Briar Ct. Look for sign.
Rooms
Dining Room 1
Interior
Interior Features Built-in Features, Decorative Lighting, Eat-in Kitchen, High Speed Internet Available, Kitchen Island, Pantry, Vaulted Ceiling(s), Walk-In Closet(s)
Heating Central, Electric
Cooling Ceiling Fan(s), Central Air, Electric
Flooring Luxury Vinyl Plank
Fireplaces Number 1
Fireplaces Type Propane
Appliance Dishwasher, Disposal, Electric Oven, Electric Range, Microwave, Vented Exhaust Fan
Heat Source Central, Electric
Laundry Electric Dryer Hookup, Utility Room, Full Size W/D Area, Washer Hookup
Exterior
Garage Spaces 2.0
Fence None
Community Features Boat Ramp, Club House, Community Dock, Community Pool, Fishing, Fitness Center, Gated, Golf, Greenbelt, Guarded Entrance, Jogging Path/Bike Path, Lake, Marina, Park, Playground, Pool, Racquet Ball, Restaurant, Tennis Court(s)
Utilities Available Asphalt, Cable Available, Co-op Electric, Co-op Water, Community Mailbox, Electricity Connected, Individual Water Meter, Outside City Limits, No City Services
Waterfront Description Lake Front - Common Area
Roof Type Composition
Total Parking Spaces 2
Garage Yes
Building
Lot Description Cleared, Few Trees, Lrg. Backyard Grass, Water/Lake View
Story Two
Foundation Slab
Level or Stories Two
Structure Type Brick
Schools
Elementary Schools Whitney
Middle Schools Whitney
High Schools Whitney
School District Whitney Isd
Others
Restrictions Deed
Ownership Tyler & Canda Cox
Acceptable Financing Cash, Conventional, FHA, VA Loan
Listing Terms Cash, Conventional, FHA, VA Loan
Financing Cash
Special Listing Condition Aerial Photo
Read Less Info
Want to know what your home might be worth? Contact us for a FREE valuation!

Our team is ready to help you sell your home for the highest possible price ASAP

©2025 North Texas Real Estate Information Systems.
Bought with Lisa Hill • Ranch Masters
13276 Research Blvd, Suite # 107, Austin, Texas, 78750, United States






