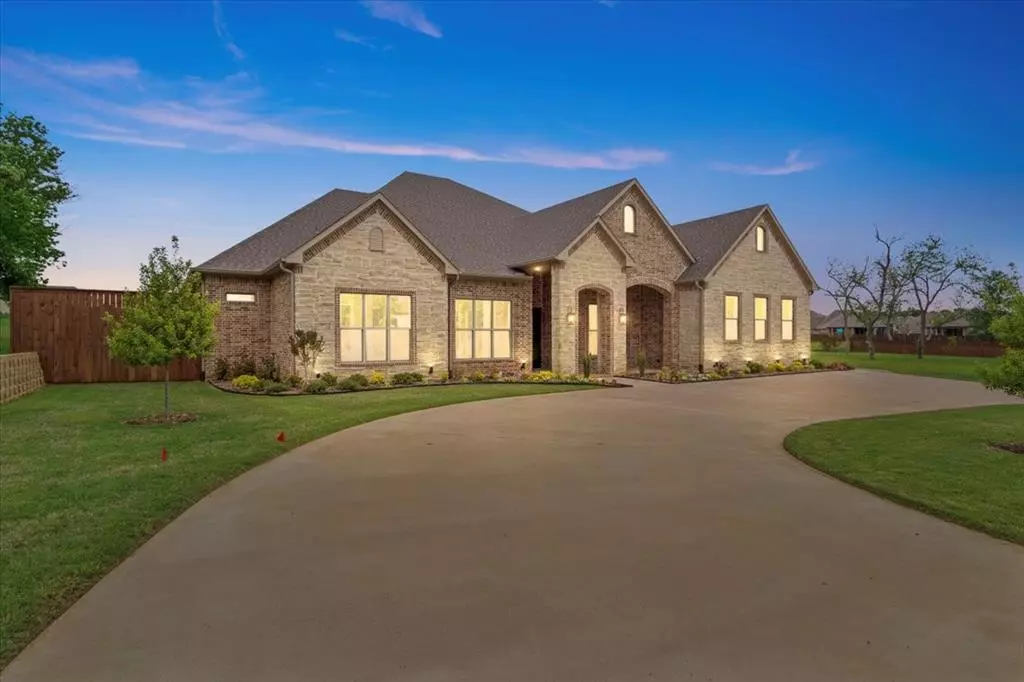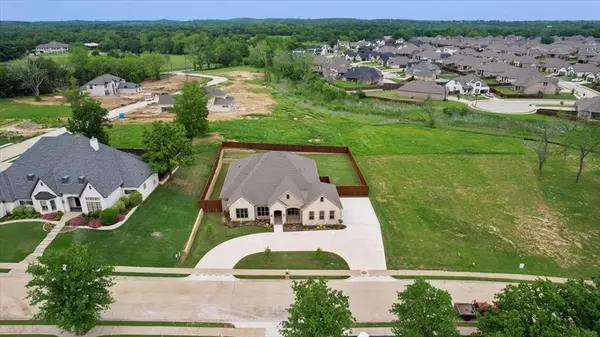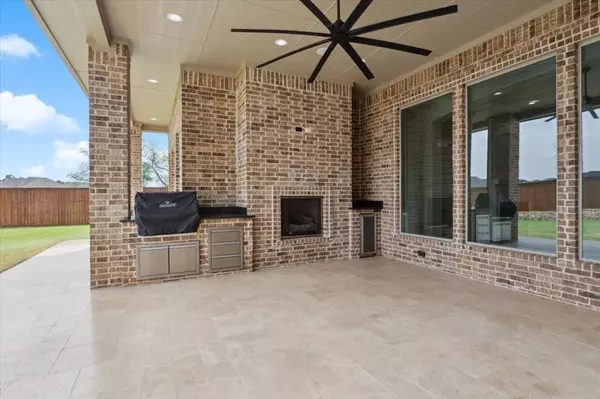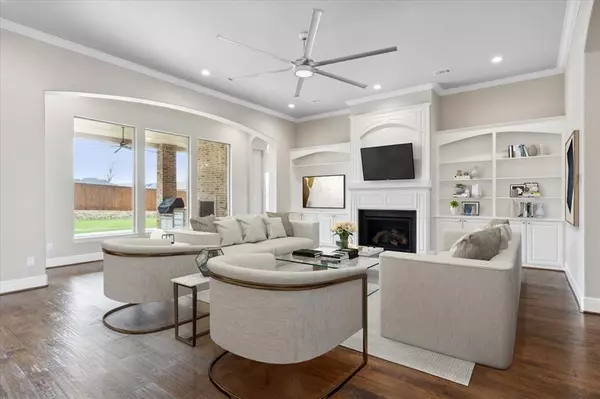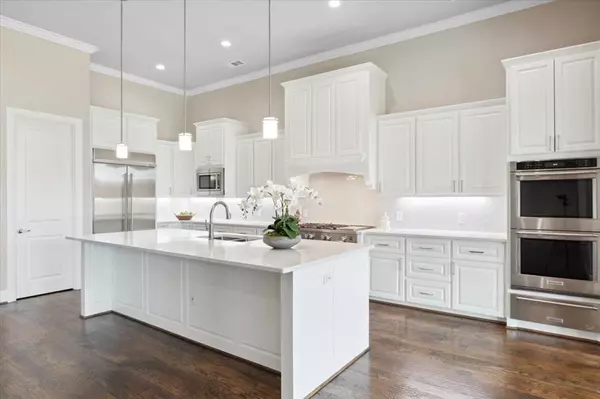$995,000
For more information regarding the value of a property, please contact us for a free consultation.
3 Beds
4 Baths
4,282 SqFt
SOLD DATE : 11/08/2024
Key Details
Property Type Single Family Home
Sub Type Single Family Residence
Listing Status Sold
Purchase Type For Sale
Square Footage 4,282 sqft
Price per Sqft $232
Subdivision Saddle Creek Add Ph 1
MLS Listing ID 20595482
Sold Date 11/08/24
Style Traditional
Bedrooms 3
Full Baths 3
Half Baths 1
HOA Fees $100/ann
HOA Y/N Mandatory
Year Built 2022
Annual Tax Amount $25,451
Lot Size 0.507 Acres
Acres 0.507
Property Description
Opportunity knocks! Buyers contingency fell through. This home home is priced to sell! The cost to build with this finish out on this lot is 1.3 million. Character and quality abounds in this thoughtfully designed custom forever home. Situated on an interior lot in the coveted Saddle Creek of Gateway Village, this executive community is close to Lake Texoma and downtown Denison. Needing a 4th bedroom? The large private study has a full closet and could be moved to the adjacent formal living room. The gorgeous marble fireplace with white birch logs make a day at the “office” feel like vacation. This floor plan is ideal for entertaining large gatherings with a game and media room. Escape at the end of the day to enjoy the peaceful setting as you cook dinner in your outdoor kitchen & relax by the fireplace. The extras in this home are beyond your imagination with a full list available including next level energy efficiency features, EV charging port, & whole home water filtration.
Location
State TX
County Grayson
Direction Take US 75 N to N Hwy 75 Katy Memorial Expy, U.S. 75 Frontage Rd in Denison. Take exit 67 from US 75 N. Take Loy Lake Rd to Saddle Crk Blvd.
Rooms
Dining Room 1
Interior
Interior Features Built-in Wine Cooler, Cable TV Available, Decorative Lighting, Double Vanity, Eat-in Kitchen, High Speed Internet Available, Kitchen Island, Open Floorplan, Pantry, Smart Home System, Sound System Wiring, Walk-In Closet(s), Wet Bar
Heating Central, Natural Gas
Cooling Central Air, Electric
Flooring Wood
Fireplaces Number 3
Fireplaces Type Dining Room, Gas, Gas Logs, Gas Starter, Living Room, Outside, Stone
Equipment Home Theater
Appliance Built-in Refrigerator, Dishwasher, Disposal, Gas Cooktop, Gas Water Heater, Microwave, Convection Oven, Double Oven, Plumbed For Gas in Kitchen, Refrigerator, Tankless Water Heater, Water Purifier
Heat Source Central, Natural Gas
Laundry Electric Dryer Hookup, Utility Room, Full Size W/D Area, Washer Hookup
Exterior
Exterior Feature Attached Grill, Covered Patio/Porch, Gas Grill, Rain Gutters, Lighting, Outdoor Grill, Outdoor Kitchen
Garage Spaces 3.0
Fence Wood
Utilities Available All Weather Road, City Sewer, City Water
Roof Type Composition
Total Parking Spaces 3
Garage Yes
Building
Lot Description Landscaped, Lrg. Backyard Grass, Many Trees, Sprinkler System, Subdivision
Story One
Foundation Slab
Level or Stories One
Structure Type Brick,Rock/Stone
Schools
Elementary Schools Hyde Park
Middle Schools Henry Scott
High Schools Denison
School District Denison Isd
Others
Ownership See agent
Acceptable Financing Cash, Conventional
Listing Terms Cash, Conventional
Financing Cash
Read Less Info
Want to know what your home might be worth? Contact us for a FREE valuation!

Our team is ready to help you sell your home for the highest possible price ASAP

©2024 North Texas Real Estate Information Systems.
Bought with Preston Gale • Ferris Realty Group, LLC
13276 Research Blvd, Suite # 107, Austin, Texas, 78750, United States

