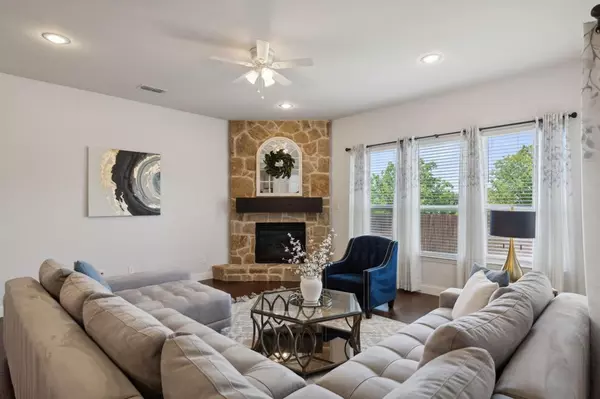$539,900
For more information regarding the value of a property, please contact us for a free consultation.
5 Beds
4 Baths
3,582 SqFt
SOLD DATE : 11/08/2024
Key Details
Property Type Single Family Home
Sub Type Single Family Residence
Listing Status Sold
Purchase Type For Sale
Square Footage 3,582 sqft
Price per Sqft $150
Subdivision Parr Trust
MLS Listing ID 20722206
Sold Date 11/08/24
Style Traditional
Bedrooms 5
Full Baths 3
Half Baths 1
HOA Fees $52/qua
HOA Y/N Mandatory
Year Built 2015
Annual Tax Amount $10,496
Lot Size 6,534 Sqft
Acres 0.15
Property Sub-Type Single Family Residence
Property Description
Experience this exceptional home in Keller ISD. As you enter, you'll be greeted by beautiful hardwood floors throughout, a spacious open-concept layout that seamlessly connects the kitchen, dining & living areas. The gourmet kitchen, truly the heart of the home, features a 12-ft island, granite countertops & a farmhouse sink—perfect for entertaining and everyday living. The primary suite boasts a custom California closet for added luxury. You'll love the modern interior finishes throughout. Step outside to enjoy the covered & extended patio, which backs to a serene greenbelt, creating your own outdoor retreat. The game room & media room provide endless possibilities for entertainment. The 3-car tandem garage offers ample space for vehicles & extra storage. Additionally, the home includes an optional 5th bedroom or office, allowing you to tailor the space to your specific needs.
Amenities include pool & splash park, dog park, trails & parks.
Location
State TX
County Tarrant
Community Community Pool, Community Sprinkler, Curbs, Greenbelt, Park, Sidewalks
Direction From i35, exit Basswood and head West. From Basswood, make a Right on Horseman. Head North for a bit, past the school then turn Left onto Chiford Lane until you come to Ponwar Dr.
Rooms
Dining Room 2
Interior
Interior Features Built-in Features, Cable TV Available, Chandelier, Decorative Lighting, Double Vanity, Eat-in Kitchen, Granite Counters, Kitchen Island, Open Floorplan, Walk-In Closet(s)
Heating Central, Electric
Cooling Ceiling Fan(s), Central Air, Electric
Flooring Carpet, Ceramic Tile, Vinyl
Fireplaces Number 1
Fireplaces Type Gas Logs, Gas Starter, Living Room
Appliance Dishwasher, Disposal, Gas Range, Gas Water Heater, Microwave, Water Filter, Water Purifier
Heat Source Central, Electric
Laundry Electric Dryer Hookup, Full Size W/D Area, Washer Hookup
Exterior
Exterior Feature Covered Patio/Porch, Rain Gutters
Garage Spaces 3.0
Fence Wood
Community Features Community Pool, Community Sprinkler, Curbs, Greenbelt, Park, Sidewalks
Utilities Available Cable Available, City Sewer, City Water, Concrete, Curbs, Electricity Available, Individual Gas Meter, Individual Water Meter, Sidewalk
Roof Type Composition
Total Parking Spaces 3
Garage Yes
Building
Lot Description Greenbelt, Interior Lot, Landscaped, Sprinkler System
Story Two
Foundation Slab
Level or Stories Two
Structure Type Brick,Rock/Stone
Schools
Elementary Schools Sunset Valley
Middle Schools Fossil Hill
High Schools Fossilridg
School District Keller Isd
Others
Restrictions No Known Restriction(s)
Ownership Of Record
Acceptable Financing Cash, Conventional, FHA, VA Loan
Listing Terms Cash, Conventional, FHA, VA Loan
Financing Contract
Read Less Info
Want to know what your home might be worth? Contact us for a FREE valuation!

Our team is ready to help you sell your home for the highest possible price ASAP

©2025 North Texas Real Estate Information Systems.
Bought with Elizabeth Winans • Bray Real Estate Group- Dallas
13276 Research Blvd, Suite # 107, Austin, Texas, 78750, United States






