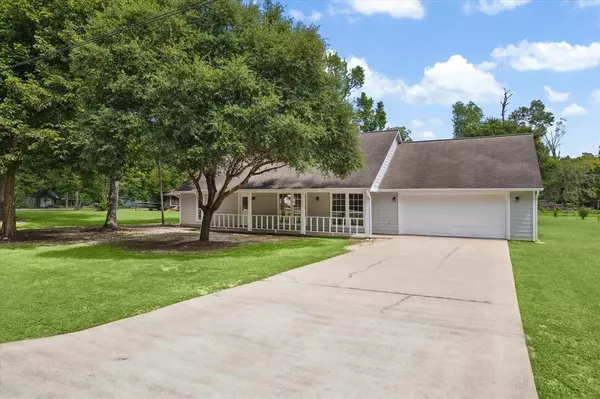$284,900
For more information regarding the value of a property, please contact us for a free consultation.
3 Beds
2 Baths
1,428 SqFt
SOLD DATE : 11/08/2024
Key Details
Property Type Single Family Home
Listing Status Sold
Purchase Type For Sale
Square Footage 1,428 sqft
Price per Sqft $199
Subdivision Lake Houston Forest Sec 02 U/R
MLS Listing ID 94261475
Sold Date 11/08/24
Style Traditional
Bedrooms 3
Full Baths 2
Year Built 2005
Lot Size 0.528 Acres
Acres 0.528
Property Description
Welcome to your new sanctuary at 1101 Wood Branch Ln, nestled in the heart of Huffman, TX. This exquisite single-family home offers 3 bedrooms and 2 bathrooms spread across a generous 1,400 plus square feet of living space. Step inside to discover a beautifully designed interior featuring a modern kitchen with stainless steel appliances, elegant countertops, and abundant storage. The open-concept layout flows seamlessly into a spacious living area, perfect for both relaxation and entertainment. Outside, enjoy a peaceful retreat in the large backyard, complete with a covered patio perfect for gatherings. Ideally situated in a quiet neighborhood yet conveniently close to schools, parks, and local amenities, this property presents an exceptional opportunity for those seeking a tranquil yet convenient lifestyle.
Location
State TX
County Harris
Area Huffman Area
Rooms
Bedroom Description All Bedrooms Down,Primary Bed - 1st Floor,Split Plan,Walk-In Closet
Other Rooms Kitchen/Dining Combo, Living Area - 1st Floor, Living/Dining Combo, Utility Room in House
Master Bathroom Full Secondary Bathroom Down, Primary Bath: Shower Only, Secondary Bath(s): Tub/Shower Combo
Kitchen Pantry, Soft Closing Cabinets, Soft Closing Drawers
Interior
Interior Features Fire/Smoke Alarm
Heating Central Electric, Central Gas
Cooling Central Electric
Flooring Tile, Vinyl Plank
Exterior
Exterior Feature Back Yard, Not Fenced, Patio/Deck, Private Driveway, Side Yard
Parking Features Attached Garage, Oversized Garage
Garage Spaces 2.0
Roof Type Composition
Street Surface Asphalt
Private Pool No
Building
Lot Description Cleared
Story 1
Foundation Slab
Lot Size Range 1/2 Up to 1 Acre
Sewer Septic Tank
Water Well
Structure Type Cement Board
New Construction No
Schools
Elementary Schools Huffman Elementary School (Huffman)
Middle Schools Huffman Middle School
High Schools Hargrave High School
School District 28 - Huffman
Others
Senior Community No
Restrictions No Restrictions
Tax ID 097-573-000-0057
Energy Description Ceiling Fans,Digital Program Thermostat
Acceptable Financing Cash Sale, Conventional, FHA, Investor
Tax Rate 1.5813
Disclosures Sellers Disclosure
Listing Terms Cash Sale, Conventional, FHA, Investor
Financing Cash Sale,Conventional,FHA,Investor
Special Listing Condition Sellers Disclosure
Read Less Info
Want to know what your home might be worth? Contact us for a FREE valuation!

Our team is ready to help you sell your home for the highest possible price ASAP

Bought with JLA Realty
13276 Research Blvd, Suite # 107, Austin, Texas, 78750, United States






