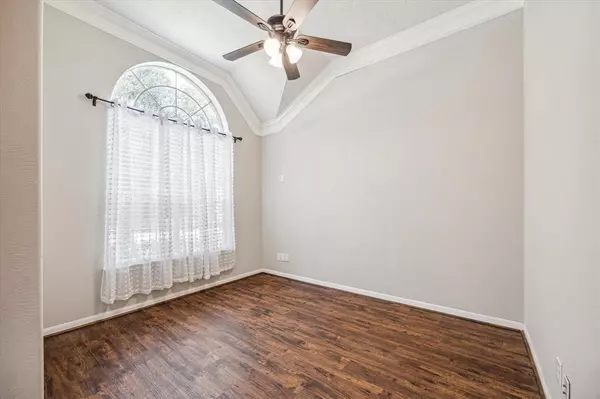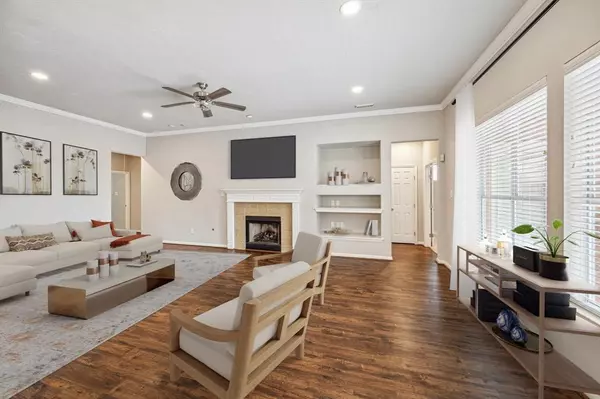$410,000
For more information regarding the value of a property, please contact us for a free consultation.
4 Beds
2.1 Baths
2,484 SqFt
SOLD DATE : 11/01/2024
Key Details
Property Type Single Family Home
Listing Status Sold
Purchase Type For Sale
Square Footage 2,484 sqft
Price per Sqft $160
Subdivision Cinco Ranch Meadow Place Sec 0
MLS Listing ID 59029271
Sold Date 11/01/24
Style Traditional
Bedrooms 4
Full Baths 2
Half Baths 1
HOA Fees $120/ann
HOA Y/N 1
Year Built 1997
Annual Tax Amount $8,115
Tax Year 2023
Lot Size 8,763 Sqft
Acres 0.2012
Property Description
Welcome to this beautiful 4 bedroom, 2.5 bath, 2,400+ sq' home! High ceilings & natural light showcase a large family room adjoining the kitchen and breakfast area, a welcoming space for family gatherings & entertaining. Upon entry, the formal dining room and office/bonus room greet you with endless possibilities for productivity. Easy-care vinyl flooring in the main areas create an elegant feel, while the open-concept kitchen is sure to inspire with granite countertops, beautiful backsplash, and pristine cabinets. Numerous upgrades include: all LED lighting throughout, new ceiling fans, new carpet, fresh paint, updated primary & secondary bath fixtures and vanities. Stunning front & back native landscaping stays green using a new Hunter sprinkler system. The covered patio, extra deck space, and no back neighbors are ideal for backyard BBQs. Detached 2 car garage with a covered walkway, playground across the street and the schools are walking distance. Add this one to your short list!
Location
State TX
County Harris
Community Cinco Ranch
Area Katy - Southeast
Rooms
Bedroom Description All Bedrooms Down,En-Suite Bath,Split Plan,Walk-In Closet
Other Rooms Breakfast Room, Family Room, Formal Dining, Home Office/Study, Utility Room in House
Master Bathroom Half Bath, Primary Bath: Double Sinks, Primary Bath: Separate Shower, Primary Bath: Soaking Tub, Secondary Bath(s): Double Sinks, Secondary Bath(s): Tub/Shower Combo
Kitchen Breakfast Bar, Island w/o Cooktop, Kitchen open to Family Room, Pantry, Pots/Pans Drawers, Second Sink, Walk-in Pantry
Interior
Interior Features Alarm System - Owned, Crown Molding, Fire/Smoke Alarm, Formal Entry/Foyer, High Ceiling, Water Softener - Owned, Window Coverings
Heating Central Gas
Cooling Central Electric
Flooring Carpet, Tile, Vinyl Plank
Fireplaces Number 1
Fireplaces Type Gaslog Fireplace
Exterior
Exterior Feature Back Yard Fenced, Covered Patio/Deck, Exterior Gas Connection, Patio/Deck, Porch, Satellite Dish, Side Yard, Sprinkler System, Subdivision Tennis Court
Parking Features Detached Garage
Garage Spaces 2.0
Garage Description Auto Garage Door Opener
Roof Type Composition
Street Surface Concrete
Private Pool No
Building
Lot Description Subdivision Lot
Faces East
Story 1
Foundation Slab
Lot Size Range 0 Up To 1/4 Acre
Sewer Public Sewer
Water Water District
Structure Type Brick,Cement Board
New Construction No
Schools
Elementary Schools Fielder Elementary School
Middle Schools Beck Junior High School
High Schools Cinco Ranch High School
School District 30 - Katy
Others
HOA Fee Include Clubhouse,Courtesy Patrol,Grounds,Recreational Facilities
Senior Community No
Restrictions Deed Restrictions
Tax ID 118-501-001-0016
Energy Description Attic Vents,Digital Program Thermostat,Energy Star/CFL/LED Lights,HVAC>13 SEER,Insulation - Blown Fiberglass,Solar Screens
Acceptable Financing Cash Sale, Conventional, FHA, Investor, USDA Loan, VA
Tax Rate 2.1383
Disclosures Mud, Sellers Disclosure
Listing Terms Cash Sale, Conventional, FHA, Investor, USDA Loan, VA
Financing Cash Sale,Conventional,FHA,Investor,USDA Loan,VA
Special Listing Condition Mud, Sellers Disclosure
Read Less Info
Want to know what your home might be worth? Contact us for a FREE valuation!

Our team is ready to help you sell your home for the highest possible price ASAP

Bought with My Castle Realty
13276 Research Blvd, Suite # 107, Austin, Texas, 78750, United States






