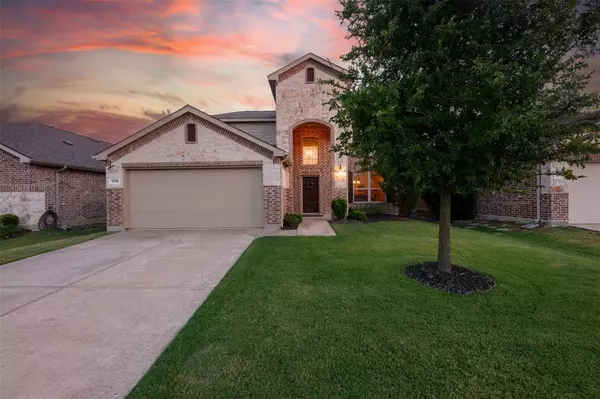$499,900
For more information regarding the value of a property, please contact us for a free consultation.
4 Beds
3 Baths
2,573 SqFt
SOLD DATE : 11/05/2024
Key Details
Property Type Single Family Home
Sub Type Single Family Residence
Listing Status Sold
Purchase Type For Sale
Square Footage 2,573 sqft
Price per Sqft $194
Subdivision The Shores At Hidden Cove Phas
MLS Listing ID 20636599
Sold Date 11/05/24
Style Traditional
Bedrooms 4
Full Baths 2
Half Baths 1
HOA Fees $92/qua
HOA Y/N Mandatory
Year Built 2014
Annual Tax Amount $6,469
Lot Size 5,488 Sqft
Acres 0.126
Property Description
Immaculate 4 bedroom, 2.5 bath in Frisco within walking distance to Lake Lewisville and marina! Located in The Shores at Hidden Cove, a gated community. Enjoy amenities including fishing pond, greenbelts, walking trails, 2 sparkling pools & playground with park for the kids to run & play! Buyer's will love this homes curb appeal! Stately & lofty front entryway give a great first impression & you'll feel right at home in this open & flexible floorplan. The eat-in kitchen overlooks the living room and is well equipped with high-end appliances & impressive granite countertops complimented by dark cabinetry. Out back you'll appreciate the gorgeous cedar privacy fence and good-sized yard. The downstairs primary bedroom is tucked away to provide privacy from the main living areas & the ensuite bath offers large walk-in closets, relaxing tub & separate shower and sinks. Upstairs you'll find a huge game room, full bath with double sinks & 3 large bedrooms & walk-in closets for your family.
Location
State TX
County Denton
Community Community Pool, Curbs, Gated, Greenbelt, Jogging Path/Bike Path, Park, Pool, Sidewalks
Direction From 423 take W Stonebrook PKWY, right Sandcastle, left on St. Croix, right on White River, left on Champion Creek
Rooms
Dining Room 2
Interior
Interior Features Cable TV Available, Decorative Lighting, Eat-in Kitchen, Granite Counters, High Speed Internet Available, Kitchen Island, Open Floorplan, Walk-In Closet(s)
Heating Central, Electric
Cooling Ceiling Fan(s), Central Air, Electric
Flooring Carpet, Ceramic Tile
Fireplaces Number 1
Fireplaces Type Living Room
Appliance Dishwasher, Disposal, Electric Range, Microwave, Convection Oven
Heat Source Central, Electric
Laundry Electric Dryer Hookup, In Hall, Full Size W/D Area, Washer Hookup
Exterior
Exterior Feature Covered Patio/Porch, Rain Gutters
Garage Spaces 2.0
Fence Wood
Community Features Community Pool, Curbs, Gated, Greenbelt, Jogging Path/Bike Path, Park, Pool, Sidewalks
Utilities Available City Sewer, City Water, Curbs, Sidewalk, Underground Utilities
Roof Type Composition
Total Parking Spaces 2
Garage Yes
Building
Lot Description Few Trees, Interior Lot, Sprinkler System
Story Two
Foundation Slab
Level or Stories Two
Structure Type Brick,Siding
Schools
Elementary Schools Hackberry
Middle Schools Lowell Strike
High Schools Little Elm
School District Little Elm Isd
Others
Restrictions Deed
Ownership See Tax
Acceptable Financing Cash, Conventional, FHA, VA Loan
Listing Terms Cash, Conventional, FHA, VA Loan
Financing Conventional
Special Listing Condition Aerial Photo, Survey Available
Read Less Info
Want to know what your home might be worth? Contact us for a FREE valuation!

Our team is ready to help you sell your home for the highest possible price ASAP

©2024 North Texas Real Estate Information Systems.
Bought with Jenny Lopez-Rogina • Beverly Cox Realty

13276 Research Blvd, Suite # 107, Austin, Texas, 78750, United States






