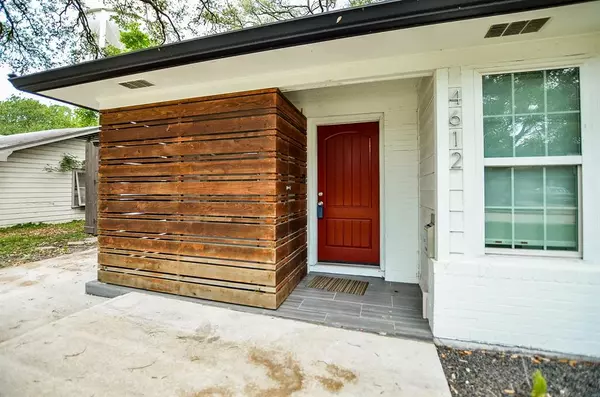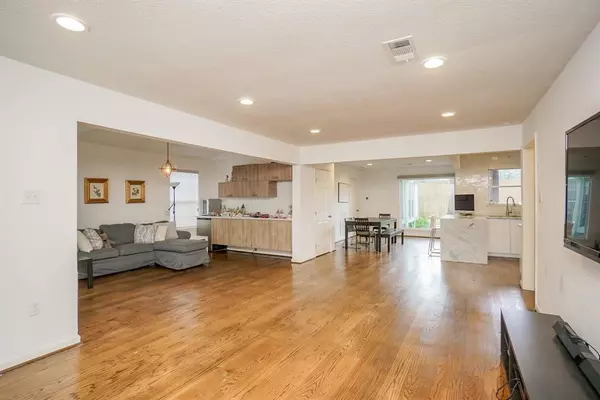$595,000
For more information regarding the value of a property, please contact us for a free consultation.
4 Beds
3 Baths
2,079 SqFt
SOLD DATE : 11/07/2024
Key Details
Property Type Single Family Home
Listing Status Sold
Purchase Type For Sale
Square Footage 2,079 sqft
Price per Sqft $288
Subdivision Beechmont Ext
MLS Listing ID 59460970
Sold Date 11/07/24
Style Traditional
Bedrooms 4
Full Baths 3
Year Built 1948
Annual Tax Amount $12,115
Tax Year 2023
Lot Size 6,450 Sqft
Acres 0.1474
Property Description
Very hard to find beautiful home of 4 bedrooms 3 bathroom in highly desired city of Bellaire zoned to excellent schools, great shopping, hospitals and minutes away from 610 & 59. Previous Seller did extensive top of the line excellent upgrades of modern finishes. Exquisite upgrades of Kitchen & bathroom of Carrara Marble counter tops, featuring a contemporary waterfall cut in the kitchen & contemporary floating vanities in the bathrooms. Beautiful Cedar Wood exterior decoration next to the front door, stainless steel appliances, top of the line fixtures, SS vent hood, modern sinks, modern tile, Nest HVAC controller, built in safe, wood floors, extended patio deck with pergola, storage shed in the back, little activity nook room in second bedroom, custom window coverings and backyard gate leads to baseball field. Seller is motivated!
Location
State TX
County Harris
Area Bellaire Area
Rooms
Bedroom Description All Bedrooms Down,Walk-In Closet
Other Rooms 1 Living Area, Breakfast Room, Formal Dining, Living Area - 1st Floor, Living/Dining Combo, Utility Room in House
Master Bathroom Primary Bath: Double Sinks, Primary Bath: Shower Only
Den/Bedroom Plus 4
Kitchen Breakfast Bar, Kitchen open to Family Room, Pots/Pans Drawers
Interior
Interior Features Alarm System - Owned, Crown Molding, Dry Bar, Dryer Included, Fire/Smoke Alarm, Refrigerator Included, Washer Included, Window Coverings
Heating Central Gas
Cooling Central Electric
Flooring Engineered Wood, Tile, Wood
Exterior
Exterior Feature Back Yard, Back Yard Fenced, Patio/Deck
Roof Type Composition
Street Surface Asphalt
Private Pool No
Building
Lot Description Subdivision Lot
Faces South
Story 1
Foundation Slab
Lot Size Range 0 Up To 1/4 Acre
Sewer Public Sewer
Water Public Water
Structure Type Brick,Cement Board
New Construction No
Schools
Elementary Schools Horn Elementary School (Houston)
Middle Schools Pershing Middle School
High Schools Bellaire High School
School District 27 - Houston
Others
Senior Community No
Restrictions Restricted
Tax ID 074-004-000-0007
Ownership Full Ownership
Energy Description Attic Vents,Ceiling Fans,Digital Program Thermostat,High-Efficiency HVAC,Insulated/Low-E windows,Insulation - Other
Acceptable Financing Cash Sale, Conventional
Tax Rate 2.301
Disclosures Sellers Disclosure
Listing Terms Cash Sale, Conventional
Financing Cash Sale,Conventional
Special Listing Condition Sellers Disclosure
Read Less Info
Want to know what your home might be worth? Contact us for a FREE valuation!

Our team is ready to help you sell your home for the highest possible price ASAP

Bought with Compass RE Texas, LLC - Katy

13276 Research Blvd, Suite # 107, Austin, Texas, 78750, United States






