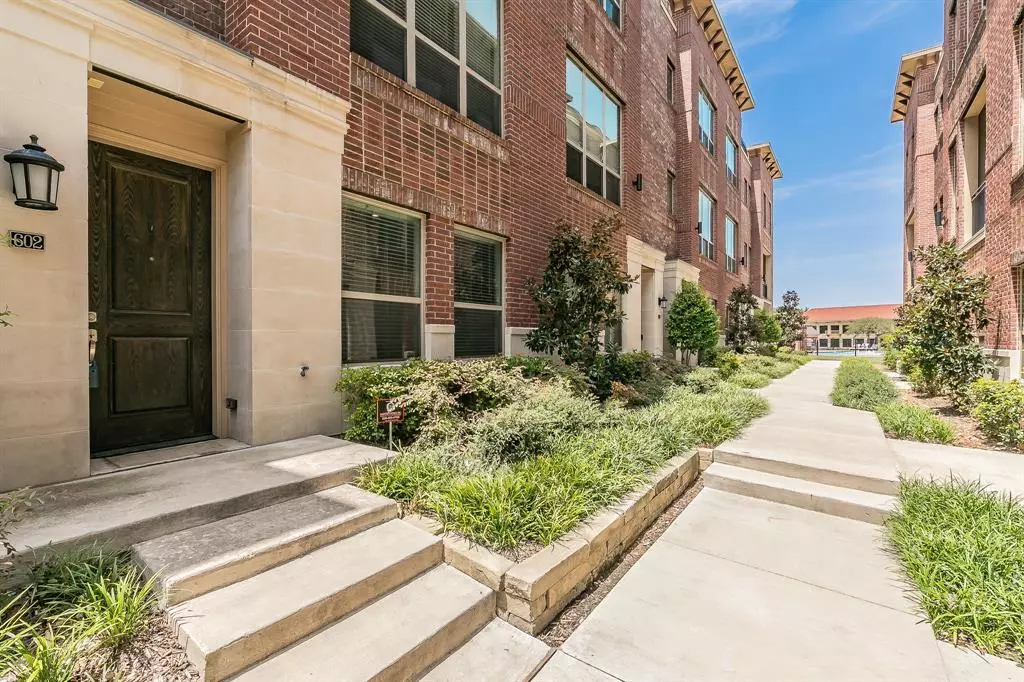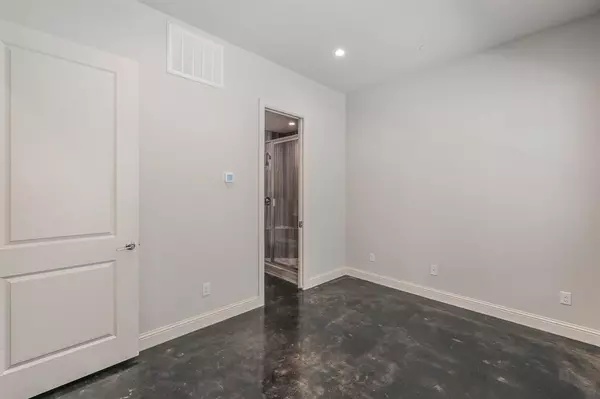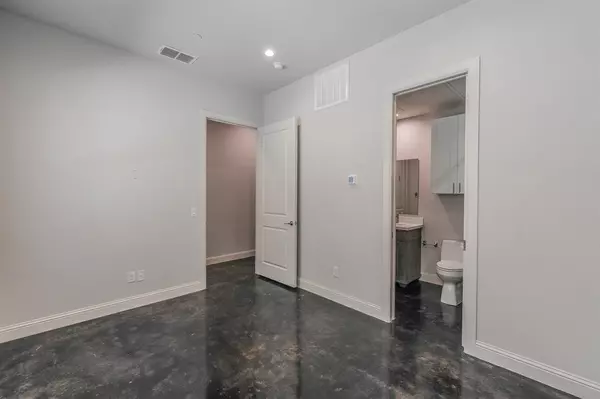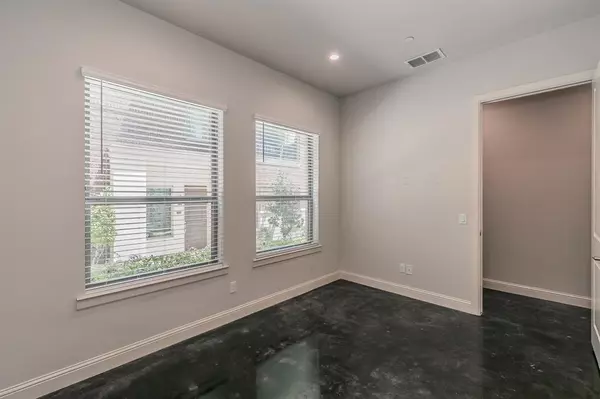$598,900
For more information regarding the value of a property, please contact us for a free consultation.
3 Beds
3 Baths
2,096 SqFt
SOLD DATE : 11/06/2024
Key Details
Property Type Condo
Sub Type Condominium
Listing Status Sold
Purchase Type For Sale
Square Footage 2,096 sqft
Price per Sqft $285
Subdivision Brownstones Of Las Colinas Condo
MLS Listing ID 20692984
Sold Date 11/06/24
Style Contemporary/Modern,Traditional
Bedrooms 3
Full Baths 2
Half Baths 1
HOA Fees $459/mo
HOA Y/N Mandatory
Year Built 2018
Annual Tax Amount $16,511
Lot Size 3.678 Acres
Acres 3.678
Property Description
Welcome to your dream home in the vibrant community of Las Colinas! This stunning 3-bedroom, 2.5-bathroom condo offers the perfect blend of luxury and comfort. The oversized kitchen is a chef's delight, featuring ample counter space, modern appliances, and plenty of storage. On the 1st floor is a bedroom and garage access making it the perfect study, or guest suite. The open floor plan on the 2nd floor has real hardwood floors throughout and ample natural light, creating a bright and inviting atmosphere that makes each space feel even more expansive. Check out the amazing views of the city on the fully turfed patio, perfect for pets and entertaining. Located just a short distance away from the Las Colinas Canals, Toyota Music Factory and top-tier dining this condo offers unparalleled convenience. Whether you're planning a night out at a trendy restaurant or a day of shopping at nearby boutiques, everything you need is right at your fingertips.
Location
State TX
County Dallas
Community Community Pool, Community Sprinkler, Gated, Perimeter Fencing
Direction Use GPS
Rooms
Dining Room 1
Interior
Interior Features Cable TV Available, Decorative Lighting, Flat Screen Wiring, High Speed Internet Available, Sound System Wiring
Heating Central, Natural Gas
Cooling Ceiling Fan(s), Central Air, Electric
Flooring Carpet, Ceramic Tile, Wood
Appliance Commercial Grade Vent, Dishwasher, Disposal, Dryer, Electric Oven, Gas Cooktop, Microwave, Convection Oven, Refrigerator, Tankless Water Heater, Vented Exhaust Fan, Washer
Heat Source Central, Natural Gas
Laundry Electric Dryer Hookup, Full Size W/D Area, Washer Hookup
Exterior
Exterior Feature Covered Deck, Dog Run, Lighting, Outdoor Living Center
Garage Spaces 2.0
Fence Brick, Gate, Partial, Wrought Iron
Community Features Community Pool, Community Sprinkler, Gated, Perimeter Fencing
Utilities Available City Sewer, City Water
Waterfront Description Canal (Man Made)
Roof Type Other
Total Parking Spaces 2
Garage Yes
Building
Story Three Or More
Foundation Slab
Level or Stories Three Or More
Structure Type Brick,Concrete,Metal Siding,Rock/Stone
Schools
Elementary Schools Farine
Middle Schools Travis
High Schools Macarthur
School District Irving Isd
Others
Ownership Of Record
Acceptable Financing Cash, Conventional
Listing Terms Cash, Conventional
Financing Conventional
Read Less Info
Want to know what your home might be worth? Contact us for a FREE valuation!

Our team is ready to help you sell your home for the highest possible price ASAP

©2024 North Texas Real Estate Information Systems.
Bought with Jorge Martinez • Mora Bella, Inc.

13276 Research Blvd, Suite # 107, Austin, Texas, 78750, United States






