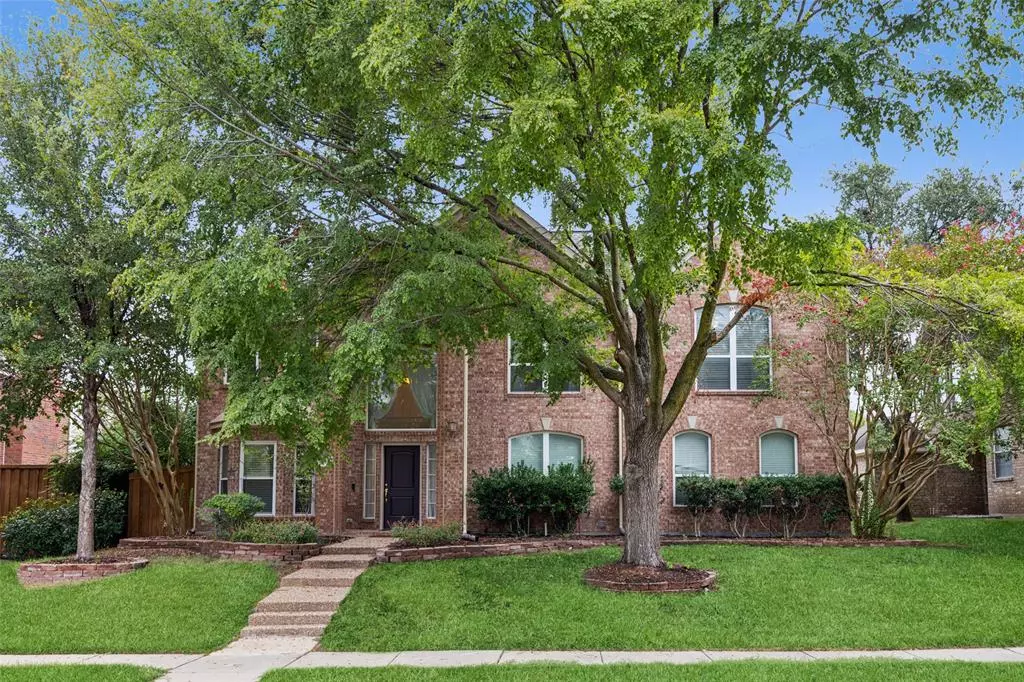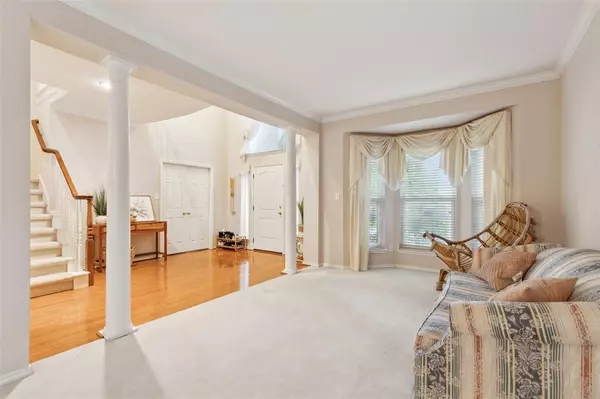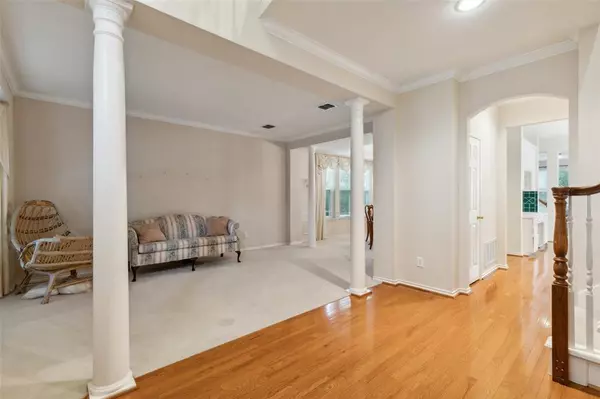$565,000
For more information regarding the value of a property, please contact us for a free consultation.
4 Beds
4 Baths
3,755 SqFt
SOLD DATE : 11/05/2024
Key Details
Property Type Single Family Home
Sub Type Single Family Residence
Listing Status Sold
Purchase Type For Sale
Square Footage 3,755 sqft
Price per Sqft $150
Subdivision Watters Crossing Ii
MLS Listing ID 20729584
Sold Date 11/05/24
Style Traditional
Bedrooms 4
Full Baths 3
Half Baths 1
HOA Fees $80/ann
HOA Y/N Mandatory
Year Built 1994
Annual Tax Amount $12,680
Lot Size 8,712 Sqft
Acres 0.2
Property Description
Rare opportunity to own a spacious home in the highly sought-after Watters Crossing community, located in the heart of Allen and priced to sell! Upon entry, you’ll be welcomed by an elegant formal living and dining area to the left and a private office with double doors to the right, perfect for working from home. The open concept floorplan is flooded with natural light, seamlessly connecting the family room with a cozy fireplace and custom built-ins to the chef's kitchen, ideal for entertaining or watching the kids. The kitchen features an island, pantry, and plenty of cabinet and counter space. All bedrooms are located upstairs, along with a large loft area. The primary suite boasts a sitting area and a spa-like ensuite bathroom with a walk-in closet. Community amenities include playgrounds, a private lake, two pools, a clubhouse, and tennis courts. Conveniently located near I-75, shopping, and dining. Allen ISD. Oversized garage with 492 sq ft per tax record. Don’t miss this gem!
Location
State TX
County Collin
Community Community Pool, Park, Playground
Direction From 75-Central, Head west on W McDermott Dr toward Amberdale Dr Turn left on Alma Dr Turn left onto Bel Air Dr Turn right on Irvine Dr Turn left on Newberry Dr Destination will be on the Left.
Rooms
Dining Room 2
Interior
Interior Features High Speed Internet Available, Kitchen Island, Open Floorplan, Other, Pantry, Walk-In Closet(s)
Heating Central, Fireplace(s), Natural Gas
Cooling Ceiling Fan(s), Central Air, Electric
Flooring Carpet, Ceramic Tile, Tile, Wood
Fireplaces Number 1
Fireplaces Type Family Room, Gas, Gas Starter
Appliance Dishwasher, Disposal, Electric Cooktop, Electric Oven, Electric Range, Gas Water Heater, Microwave, Other
Heat Source Central, Fireplace(s), Natural Gas
Laundry Electric Dryer Hookup, Utility Room, Full Size W/D Area, Washer Hookup
Exterior
Exterior Feature Other
Garage Spaces 2.0
Fence Back Yard, Privacy, Wood
Community Features Community Pool, Park, Playground
Utilities Available City Sewer, City Water, Electricity Connected, Individual Gas Meter, Other
Roof Type Composition
Total Parking Spaces 2
Garage Yes
Building
Lot Description Few Trees, Interior Lot, Landscaped, Level, Subdivision
Story Two
Foundation Slab
Level or Stories Two
Structure Type Brick
Schools
Elementary Schools Norton
Middle Schools Ereckson
High Schools Allen
School District Allen Isd
Others
Restrictions No Known Restriction(s),No Restrictions
Ownership On File
Acceptable Financing Cash, Conventional, FHA, VA Loan
Listing Terms Cash, Conventional, FHA, VA Loan
Financing Cash
Read Less Info
Want to know what your home might be worth? Contact us for a FREE valuation!

Our team is ready to help you sell your home for the highest possible price ASAP

©2024 North Texas Real Estate Information Systems.
Bought with Kash Tavakoli • Douglas Elliman Real Estate

13276 Research Blvd, Suite # 107, Austin, Texas, 78750, United States






