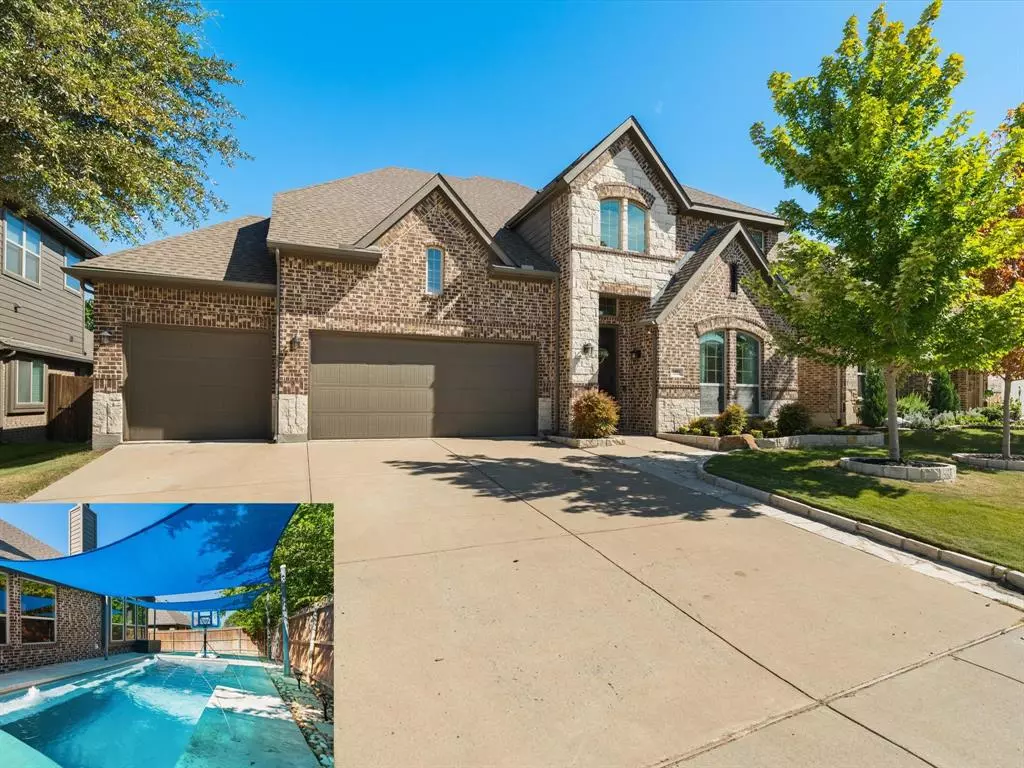$599,900
For more information regarding the value of a property, please contact us for a free consultation.
5 Beds
4 Baths
3,481 SqFt
SOLD DATE : 11/05/2024
Key Details
Property Type Single Family Home
Sub Type Single Family Residence
Listing Status Sold
Purchase Type For Sale
Square Footage 3,481 sqft
Price per Sqft $172
Subdivision North Creek Ii Ph 4
MLS Listing ID 20638041
Sold Date 11/05/24
Style Traditional
Bedrooms 5
Full Baths 4
HOA Fees $56/ann
HOA Y/N Mandatory
Year Built 2015
Annual Tax Amount $9,332
Lot Size 6,621 Sqft
Acres 0.152
Property Description
Come see Stonehollow's most desired floor plan, across from a beautiful park, with all the upgrades, and a pool! Inside you'll discover hand-scraped hardwood flooring with porcelain tile in the bathrooms, laundry, and primary closets. The dining-flex room features a custom built-in bookcase. The primary bedroom has cathedral ceilings and a window seat. It adjoins a large bathroom with double walk-in closets one of which has a passthrough to the laundry room. The closets, laundry, and pantry feature modular shelving that can be configured any way you wish. Upstairs you'll find 3 more bedrooms with one built out as a second primary bedroom.
The living area, primary bedroom, and media room are all wired for surround sound. The laundry room and third car bay are wired for additional refrigerators. Outside you'll have a low-maintenance saltwater fiberglass pool with removable solar shades covering the pool and outside living area.
Location
State TX
County Collin
Community Community Pool, Pool
Direction Please use your favorite GPS.
Rooms
Dining Room 2
Interior
Interior Features Cable TV Available, Cathedral Ceiling(s), Decorative Lighting, Double Vanity, Granite Counters, High Speed Internet Available, Kitchen Island, Open Floorplan, Pantry, Sound System Wiring, Walk-In Closet(s)
Heating Central
Cooling Ceiling Fan(s), Central Air
Flooring Combination
Fireplaces Number 1
Fireplaces Type Wood Burning
Appliance Dishwasher, Disposal, Dryer, Electric Cooktop, Electric Oven, Microwave, Double Oven, Washer
Heat Source Central
Laundry Electric Dryer Hookup, Utility Room, Washer Hookup
Exterior
Garage Spaces 3.0
Carport Spaces 3
Fence Back Yard, Gate, Wood
Pool Fiberglass, Salt Water
Community Features Community Pool, Pool
Utilities Available Cable Available, City Sewer, City Water
Roof Type Composition
Total Parking Spaces 3
Garage Yes
Private Pool 1
Building
Story Two
Foundation Slab
Level or Stories Two
Structure Type Brick,Wood
Schools
Elementary Schools North Creek
Middle Schools Melissa
High Schools Melissa
School District Melissa Isd
Others
Ownership Delaughter
Acceptable Financing Cash, Conventional, FHA, VA Loan
Listing Terms Cash, Conventional, FHA, VA Loan
Financing VA
Read Less Info
Want to know what your home might be worth? Contact us for a FREE valuation!

Our team is ready to help you sell your home for the highest possible price ASAP

©2025 North Texas Real Estate Information Systems.
Bought with Shivonne Carolina • Fathom Realty
13276 Research Blvd, Suite # 107, Austin, Texas, 78750, United States






