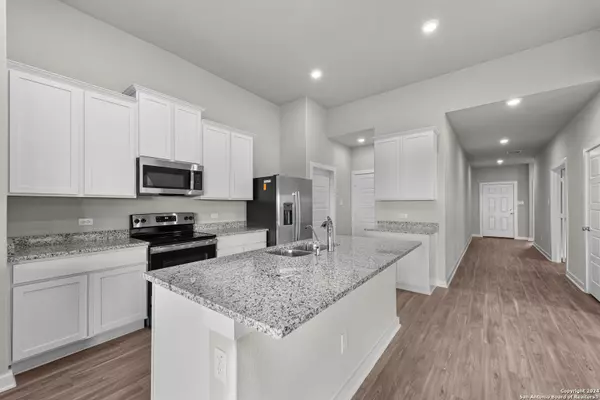$379,990
For more information regarding the value of a property, please contact us for a free consultation.
4 Beds
4 Baths
2,678 SqFt
SOLD DATE : 11/04/2024
Key Details
Property Type Single Family Home
Sub Type Single Residential
Listing Status Sold
Purchase Type For Sale
Square Footage 2,678 sqft
Price per Sqft $141
Subdivision Greenspoint Heights
MLS Listing ID 1726442
Sold Date 11/04/24
Style One Story
Bedrooms 4
Full Baths 3
Half Baths 1
Construction Status New
HOA Fees $50/ann
Year Built 2023
Annual Tax Amount $1
Tax Year 2021
Lot Size 7,405 Sqft
Property Description
***READY NOW*** * Looking for a new home that offers both style and functionality? Look no further than 1173 Water Valley! With 4 bedrooms, 3.5 bathrooms, a 2-car garage, and 2,678 square feet of living space, this home has everything you need and more. As soon as you step inside, you'll be greeted by tall ceilings and plenty of natural light, creating a warm and inviting atmosphere. On one side of the foyer, you'll discover a study and a bedroom with a full bathroom. Towards the end of the foyer, you'll find a large laundry room and stairs leading up to the second level. Upstairs, you'll find a spacious game room, a full bathroom, and 2 bedrooms. Perfect for family game nights and entertaining friends, the game room is sure to become a favorite hangout spot. The main level of the home features a well-appointed kitchen, living room, and dining area. The kitchen boasts stunning floor-to-ceiling cabinets, granite countertops, brand-new appliances, and a large island, making it the perfect space for meal prep and entertaining. You'll have access to an outdoor patio off of the back of the living room for outdoor entertainment! In the corner of the living room, you'll see an entrance to the owner's suite. This room includes a bay window for extra space and natural light. To the side of the room, you'll find the owner's bathroom through double doors.
Location
State TX
County Guadalupe
Area 2707
Rooms
Master Bathroom Main Level 13X9 Shower Only, Double Vanity
Master Bedroom Main Level 17X15 DownStairs
Bedroom 2 2nd Level 12X11
Bedroom 3 2nd Level 11X12
Bedroom 4 Main Level 12X12
Dining Room Main Level 18X11
Kitchen Main Level 10X10
Family Room Main Level 21X25
Study/Office Room Main Level 12X10
Interior
Heating Central
Cooling One Central
Flooring Carpeting, Ceramic Tile, Vinyl
Heat Source Electric
Exterior
Parking Features Two Car Garage
Pool None
Amenities Available None
Roof Type Composition
Private Pool N
Building
Foundation Slab
Water Water System
Construction Status New
Schools
Elementary Schools Mcqueeney
Middle Schools Jim Barnes
High Schools Seguin
School District Seguin
Others
Acceptable Financing Conventional, FHA, VA, TX Vet, Cash, USDA
Listing Terms Conventional, FHA, VA, TX Vet, Cash, USDA
Read Less Info
Want to know what your home might be worth? Contact us for a FREE valuation!

Our team is ready to help you sell your home for the highest possible price ASAP
13276 Research Blvd, Suite # 107, Austin, Texas, 78750, United States






