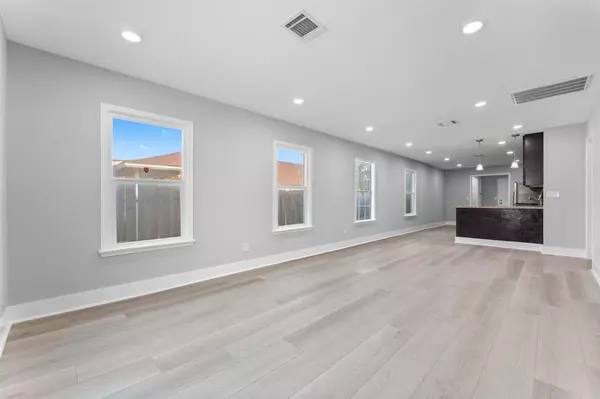$200,000
For more information regarding the value of a property, please contact us for a free consultation.
3 Beds
2 Baths
1,264 SqFt
SOLD DATE : 11/04/2024
Key Details
Property Type Single Family Home
Listing Status Sold
Purchase Type For Sale
Square Footage 1,264 sqft
Price per Sqft $158
Subdivision Collinswood Sec 02
MLS Listing ID 1013315
Sold Date 11/04/24
Style Ranch,Traditional
Bedrooms 3
Full Baths 2
Year Built 1940
Annual Tax Amount $4,273
Tax Year 2023
Lot Size 7,500 Sqft
Acres 0.1722
Property Description
Darling home so close to downtown Houston, schools, highways, and more. Very updated. Remote-controlled driveway gate as well as walk-through pedestrian gate. Wood-look vinyl plank flooring throughout main living areas and bedrooms. Kitchen has tall cabinetry, granite counters, stainless appliances, breakfast bar with pendant lighting. Huge Great Room can be one large living area, or you can separate into living and dining space. Primary suite is located in the rear of the home for privacy and features a tray ceiling, recessed lighting, and en-suite bath with tiled shower & built-in toiletry niche. Two additional bedrooms in the front of the home share a full bath. Large 11' x 10' laundry/mud area in the rear of the home. Large fenced back yard with room to play. Covered carport with additional uncovered driveway parking/double wide drive. Quiet neighborhood. Click on the movie-reel icon, or visit our on-line documents for a QR code to see our walk-through video! Roof 2019.
Location
State TX
County Harris
Area Northside
Rooms
Bedroom Description All Bedrooms Down,En-Suite Bath,Primary Bed - 1st Floor,Split Plan,Walk-In Closet
Other Rooms 1 Living Area, Utility Room in House
Master Bathroom Full Secondary Bathroom Down, Primary Bath: Shower Only, Secondary Bath(s): Tub/Shower Combo
Kitchen Breakfast Bar, Kitchen open to Family Room, Soft Closing Cabinets, Soft Closing Drawers
Interior
Heating Central Gas
Cooling Central Electric
Flooring Tile, Vinyl Plank
Exterior
Exterior Feature Back Yard Fenced, Fully Fenced, Storage Shed
Parking Features None
Carport Spaces 1
Roof Type Composition
Private Pool No
Building
Lot Description Subdivision Lot
Faces West
Story 1
Foundation Pier & Beam
Lot Size Range 0 Up To 1/4 Acre
Sewer Public Sewer
Water Public Water
Structure Type Cement Board
New Construction No
Schools
Elementary Schools Dogan Elementary School
Middle Schools Fleming Middle School
High Schools Wheatley High School
School District 27 - Houston
Others
Senior Community No
Restrictions Unknown
Tax ID 075-030-010-0063
Energy Description Ceiling Fans,Digital Program Thermostat
Tax Rate 2.0148
Disclosures Other Disclosures, Sellers Disclosure
Special Listing Condition Other Disclosures, Sellers Disclosure
Read Less Info
Want to know what your home might be worth? Contact us for a FREE valuation!

Our team is ready to help you sell your home for the highest possible price ASAP

Bought with Jane Byrd Properties International LLC
13276 Research Blvd, Suite # 107, Austin, Texas, 78750, United States






