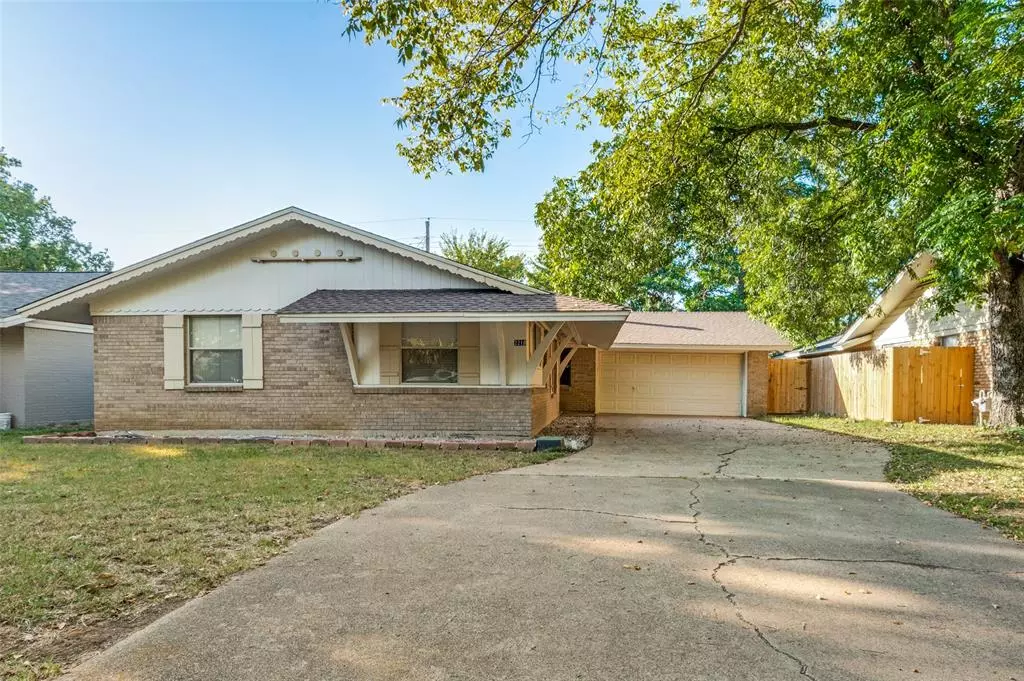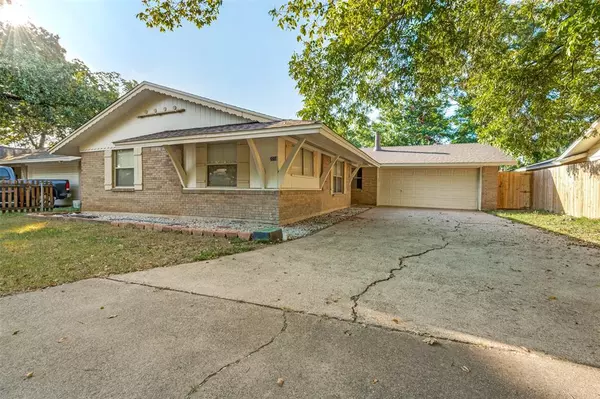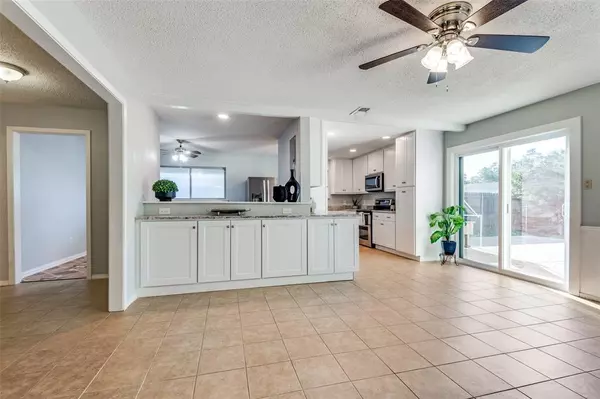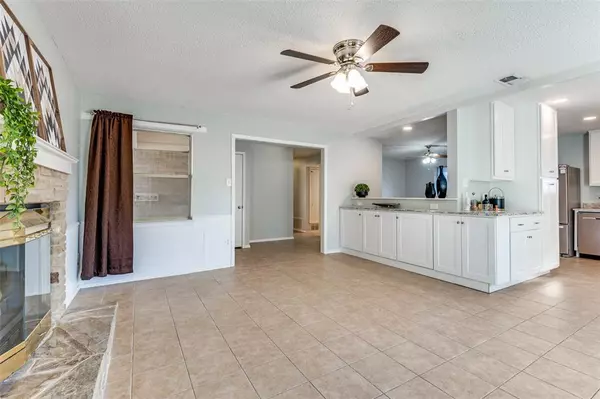$325,000
For more information regarding the value of a property, please contact us for a free consultation.
3 Beds
2 Baths
1,407 SqFt
SOLD DATE : 10/30/2024
Key Details
Property Type Single Family Home
Sub Type Single Family Residence
Listing Status Sold
Purchase Type For Sale
Square Footage 1,407 sqft
Price per Sqft $230
Subdivision Sandalwood
MLS Listing ID 20742849
Sold Date 10/30/24
Style Mid-Century Modern
Bedrooms 3
Full Baths 2
HOA Y/N None
Year Built 1961
Annual Tax Amount $6,371
Lot Size 7,492 Sqft
Acres 0.172
Property Description
Welcome home, to this beautifully updated home featuring extensive upgrades throughout. Enjoy a fully remodeled kitchen with Whirlpool appliances only 2 years old, loads of cabinet storage, a new roof, and a remodeled primary bathroom. The carpet features plush memory foam padding, offering extra comfort while the dining room features modern new tile! The dining room has a lovely bar for additional seating and the bedrooms are spacious!The smart garage access feature provides modern convenience you can access from your phone. The back yard is fully fenced & features additional attached storage. Located just 10 minutes from Arlington Memorial Hospital, close to Kroger and Walmart Supercenter for easy grocery shopping. The Parks Mall and local dining are also nearby. Enjoy outdoor activities at Vandergriff Park just a short drive away.
This move-in ready home is perfect for modern living in a convenient location. Schedule a showing today! Ask your agent for the full list of upgrades!
Location
State TX
County Dallas
Direction From Interstate 30 (I-30): Take Exit 26 for Bridgewood Dr/Bowen Rd. Turn onto Bridgewood Dr/Bowen Rd: If coming from the east (Fort Worth), turn right onto Bridgewood Dr. If coming from the west (Dallas), turn left onto Bridgewood Dr. Continue on Bridgewood Dr for about 1 mile. Turn right onto Park Springs Blvd** and follow for 0.5 miles. Turn left onto Royal Oaks Dr**. Continue on Royal Oaks Dr for 0.2 miles, and 2218 Royal Oaks Dr will be on your right. Safe travels!
Rooms
Dining Room 1
Interior
Interior Features Decorative Lighting, Dry Bar, Open Floorplan, Smart Home System, Wainscoting
Heating Electric, Fireplace(s)
Cooling Ceiling Fan(s), Central Air
Flooring Carpet, Laminate, Tile
Fireplaces Number 1
Fireplaces Type Den, Gas
Appliance Dishwasher, Disposal, Electric Oven, Double Oven, Refrigerator
Heat Source Electric, Fireplace(s)
Laundry Electric Dryer Hookup, Utility Room, Full Size W/D Area, Washer Hookup
Exterior
Exterior Feature Private Yard, Storage
Garage Spaces 2.0
Fence Fenced, Wood
Utilities Available City Sewer, City Water
Roof Type Shingle
Total Parking Spaces 2
Garage Yes
Building
Story One
Foundation Slab
Level or Stories One
Structure Type Brick
Schools
Elementary Schools Elliott
Middle Schools Lamar
High Schools Nimitz
School District Irving Isd
Others
Ownership See Tax
Acceptable Financing Cash, Conventional, FHA, VA Loan
Listing Terms Cash, Conventional, FHA, VA Loan
Financing Conventional
Special Listing Condition Survey Available
Read Less Info
Want to know what your home might be worth? Contact us for a FREE valuation!

Our team is ready to help you sell your home for the highest possible price ASAP

©2024 North Texas Real Estate Information Systems.
Bought with Christy Sloan • 24:15 Realty

13276 Research Blvd, Suite # 107, Austin, Texas, 78750, United States






