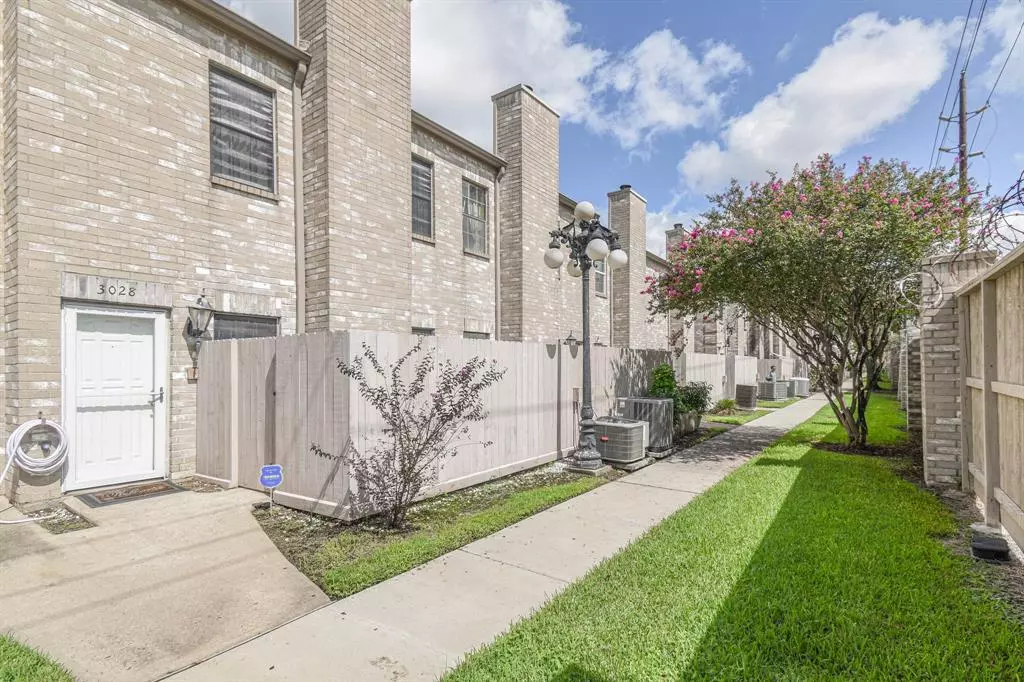$185,000
For more information regarding the value of a property, please contact us for a free consultation.
2 Beds
2.1 Baths
1,600 SqFt
SOLD DATE : 10/31/2024
Key Details
Property Type Townhouse
Sub Type Townhouse
Listing Status Sold
Purchase Type For Sale
Square Footage 1,600 sqft
Price per Sqft $115
Subdivision Holly Hall T/H Condo
MLS Listing ID 39472750
Sold Date 10/31/24
Style Contemporary/Modern,Traditional
Bedrooms 2
Full Baths 2
Half Baths 1
HOA Fees $774/mo
Year Built 1984
Annual Tax Amount $3,725
Tax Year 2023
Lot Size 15.543 Acres
Property Description
This lovely, well-maintained home is ready to move in. The open and spacious living room features hardwood floors and stylish window treatments, including shutters and drapes. The updated kitchen is a chef's delight with custom cabinets, granite counters, and a built-in trash bin. The refrigerator is included. The master bedroom is an oasis, with an updated bathroom featuring a separate shower, vanity, and a relaxing jacuzzi. Both the master and second bedrooms offer ample space. This beautiful space is move-in ready and conveniently located near the medical center, downtown, and NRG.
Location
State TX
County Harris
Area Medical Center Area
Rooms
Bedroom Description All Bedrooms Up,Primary Bed - 2nd Floor
Other Rooms 1 Living Area, Home Office/Study, Living Area - 1st Floor, Living/Dining Combo, Utility Room in Garage
Master Bathroom Full Secondary Bathroom Down, Primary Bath: Jetted Tub, Primary Bath: Separate Shower, Primary Bath: Soaking Tub, Secondary Bath(s): Soaking Tub, Secondary Bath(s): Tub/Shower Combo, Vanity Area
Den/Bedroom Plus 2
Kitchen Breakfast Bar, Pantry, Pots/Pans Drawers
Interior
Interior Features Alarm System - Owned, Fire/Smoke Alarm, High Ceiling, Open Ceiling, Refrigerator Included, Window Coverings
Heating Central Electric
Cooling Central Electric
Flooring Carpet, Engineered Wood, Tile
Fireplaces Number 1
Fireplaces Type Wood Burning Fireplace
Appliance Electric Dryer Connection, Full Size, Refrigerator
Dryer Utilities 1
Laundry Utility Rm In Garage
Exterior
Exterior Feature Controlled Access, Patio/Deck
Parking Features Attached Garage
Garage Spaces 2.0
Roof Type Composition
Street Surface Concrete
Accessibility Manned Gate
Private Pool No
Building
Faces South
Story 2
Entry Level 2nd Level
Foundation Slab
Sewer Public Sewer
Water Public Water
Structure Type Brick,Wood
New Construction No
Schools
Elementary Schools Whidby Elementary School
Middle Schools Cullen Middle School (Houston)
High Schools Yates High School
School District 27 - Houston
Others
HOA Fee Include Clubhouse,Exterior Building,Grounds,Recreational Facilities,Water and Sewer
Senior Community No
Tax ID 116-129-024-0005
Ownership Full Ownership
Energy Description Ceiling Fans
Acceptable Financing Cash Sale, Conventional
Tax Rate 2.0148
Disclosures Covenants Conditions Restrictions, Home Protection Plan, Sellers Disclosure
Listing Terms Cash Sale, Conventional
Financing Cash Sale,Conventional
Special Listing Condition Covenants Conditions Restrictions, Home Protection Plan, Sellers Disclosure
Read Less Info
Want to know what your home might be worth? Contact us for a FREE valuation!

Our team is ready to help you sell your home for the highest possible price ASAP

Bought with Keller Williams Memorial
13276 Research Blvd, Suite # 107, Austin, Texas, 78750, United States






