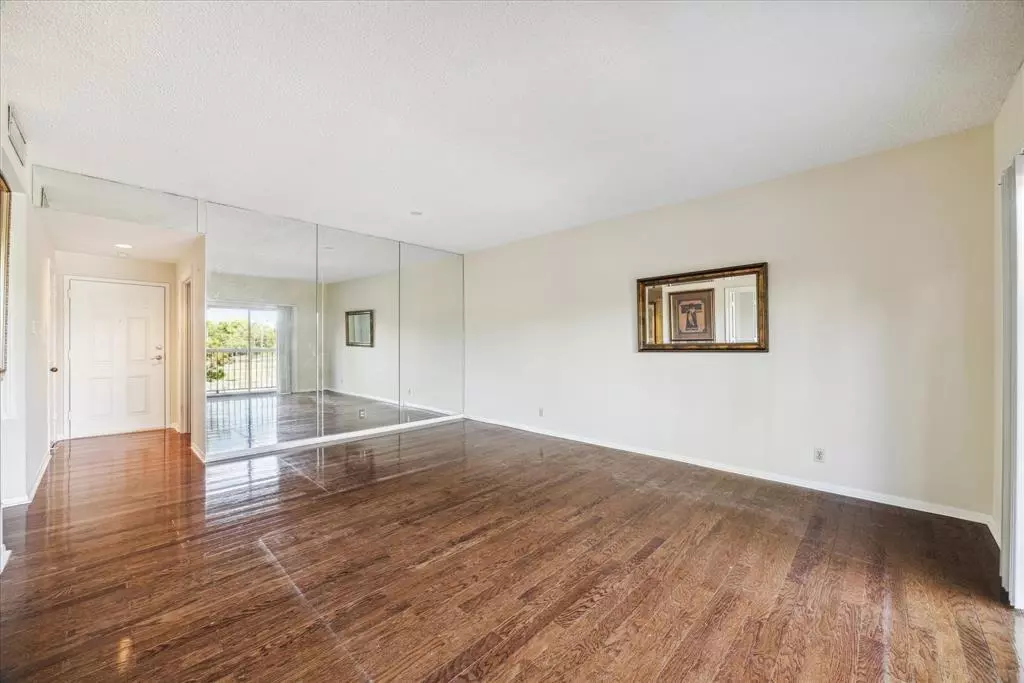$149,000
For more information regarding the value of a property, please contact us for a free consultation.
1 Bed
2 Baths
1,266 SqFt
SOLD DATE : 10/30/2024
Key Details
Property Type Condo
Listing Status Sold
Purchase Type For Sale
Square Footage 1,266 sqft
Price per Sqft $100
Subdivision Woodway Place Atrium Condo
MLS Listing ID 9065498
Sold Date 10/30/24
Bedrooms 1
Full Baths 2
HOA Fees $1,185/mo
Year Built 1980
Annual Tax Amount $2,624
Tax Year 2023
Property Description
Ideal flat with serene views of City of Houston Tanglewood Park public playground, tennis courts, and dog park in prime North location near Woodway Drive. The light-filled custom reconfiguration of the standard floor plan easily converts back to a full 2 bedroom; double leaded glass doors between the Living Room & Den. The kitchen holds potential for a modern open concept, baths are spacious, and there is abundant storage. Boutique building offers 24/7 concierge, and superb on-site management; pet friendly and located adjacent to Tanglewood Park. (City of Houston public playground, tennis courts, and dog park). High owner occupancy, 2 assigned parking spaces, and abundant guest parking. Vibrant surrounding neighborhood with an array of shops, restaurants, and entertainment. Refrigerator remains.
Location
State TX
County Harris
Area Galleria
Building/Complex Name WOODWAY PLACE ATRIUM
Rooms
Bedroom Description 2 Bedrooms Down,Primary Bed - 1st Floor,Walk-In Closet
Other Rooms Home Office/Study, Living Area - 1st Floor, Utility Room in House
Master Bathroom Primary Bath: Tub/Shower Combo, Secondary Bath(s): Tub/Shower Combo
Den/Bedroom Plus 2
Kitchen Pantry
Interior
Interior Features Formal Entry/Foyer, Pressurized Stairwell, Refrigerator Included, Window Coverings
Heating Central Electric
Cooling Central Electric
Flooring Carpet, Vinyl, Wood
Appliance Electric Dryer Connection, Refrigerator
Dryer Utilities 1
Exterior
Exterior Feature Balcony/Terrace, Exercise Room, Rooftop Deck, Tennis, Trash Pick Up
View West
Street Surface Asphalt,Curbs,Gutters
Total Parking Spaces 2
Private Pool No
Building
Building Description Concrete,Glass,Steel, Concierge,Gym,Outdoor Kitchen,Pet Run
Faces West
Unit Features Covered Terrace
Structure Type Concrete,Glass,Steel
New Construction No
Schools
Elementary Schools Briargrove Elementary School
Middle Schools Tanglewood Middle School
High Schools Wisdom High School
School District 27 - Houston
Others
Pets Allowed With Restrictions
HOA Fee Include Building & Grounds,Cable TV,Concierge,Insurance Common Area,Limited Access,Recreational Facilities,Trash Removal
Senior Community No
Tax ID 114-743-003-0001
Ownership Full Ownership
Acceptable Financing Cash Sale, Conventional, VA
Tax Rate 2.0148
Disclosures HOA First Right of Refusal, Sellers Disclosure
Listing Terms Cash Sale, Conventional, VA
Financing Cash Sale,Conventional,VA
Special Listing Condition HOA First Right of Refusal, Sellers Disclosure
Pets Allowed With Restrictions
Read Less Info
Want to know what your home might be worth? Contact us for a FREE valuation!

Our team is ready to help you sell your home for the highest possible price ASAP

Bought with New Western
13276 Research Blvd, Suite # 107, Austin, Texas, 78750, United States






