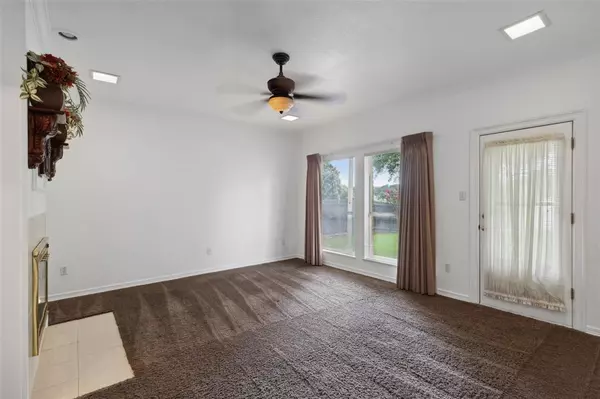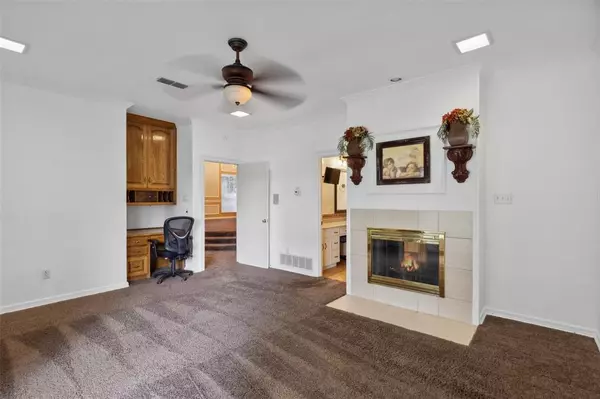$449,900
For more information regarding the value of a property, please contact us for a free consultation.
3 Beds
3 Baths
2,582 SqFt
SOLD DATE : 11/01/2024
Key Details
Property Type Single Family Home
Sub Type Single Family Residence
Listing Status Sold
Purchase Type For Sale
Square Footage 2,582 sqft
Price per Sqft $174
Subdivision Marlwood Add
MLS Listing ID 20678851
Sold Date 11/01/24
Style Traditional
Bedrooms 3
Full Baths 2
Half Baths 1
HOA Y/N None
Year Built 1987
Annual Tax Amount $8,576
Lot Size 0.463 Acres
Acres 0.463
Property Description
DRASTICE PRICE REDUCTION GREAT HOME IN DWG ON .46 ACRES! Upon entering, you are greeted by an abundance of natural light, extraordinary space, an elegant formal dining with high ceilings & picture frame molding, & a spacious living area with a wet bar---there is also an adjoining family room separated by a lovely two-sided fireplace, giving the space such warmth & character! The eat-in kitchen comes equipped with double ovens & tons of potential for bringing your HGTV design ideas to life. The oversized laundry room is great for keeping organized with built-in cabinets, a sink, & room for a 2nd fridge! The main level primary bedroom showcases another FP that is double-sided with the ensuite bath! Spacious secondary bedrooms & J&J bath completes the 2nd floor. Garage has heat & AC. Fabulous outdoor area makes entertaining a breeze offering an expansive covered patio with a 2nd floor balcony & an above ground pool surrounded by mature shade trees & huge yard!
Location
State TX
County Tarrant
Direction via I-20 W take exit 447. Slight right onto Park Springs Blvd. Turn right onto W Pleasant Ridge Rd, left onto Kelly Perkins Rd, right onto Winterset Trail, left onto Rainer Dr
Rooms
Dining Room 2
Interior
Interior Features Built-in Features, Cathedral Ceiling(s), Chandelier, Decorative Lighting, Eat-in Kitchen, High Speed Internet Available, Natural Woodwork, Open Floorplan, Wet Bar
Heating Heat Pump
Cooling Ceiling Fan(s), Heat Pump, Roof Turbine(s)
Flooring Carpet, Ceramic Tile
Fireplaces Number 4
Fireplaces Type Bedroom, Brick, See Through Fireplace, Wood Burning
Appliance Dishwasher, Disposal, Electric Cooktop, Microwave, Double Oven, Trash Compactor
Heat Source Heat Pump
Laundry Electric Dryer Hookup, Utility Room, Full Size W/D Area
Exterior
Garage Spaces 3.0
Carport Spaces 3
Fence Back Yard, Gate, Wood
Pool Above Ground, Pool Sweep, Vinyl
Utilities Available City Sewer, City Water, Electricity Available, Electricity Connected
Roof Type Composition
Total Parking Spaces 3
Garage Yes
Private Pool 1
Building
Lot Description Acreage, Cul-De-Sac, Landscaped, Lrg. Backyard Grass, Many Trees, Sprinkler System
Story Two
Foundation Slab
Level or Stories Two
Structure Type Brick,Wood
Schools
Elementary Schools Little
High Schools Martin
School District Arlington Isd
Others
Restrictions Easement(s)
Ownership on file
Acceptable Financing Cash, Conventional, FHA, VA Loan
Listing Terms Cash, Conventional, FHA, VA Loan
Financing Conventional
Read Less Info
Want to know what your home might be worth? Contact us for a FREE valuation!

Our team is ready to help you sell your home for the highest possible price ASAP

©2025 North Texas Real Estate Information Systems.
Bought with Serenda Weathers • All City Real Estate Ltd. Co.
13276 Research Blvd, Suite # 107, Austin, Texas, 78750, United States






