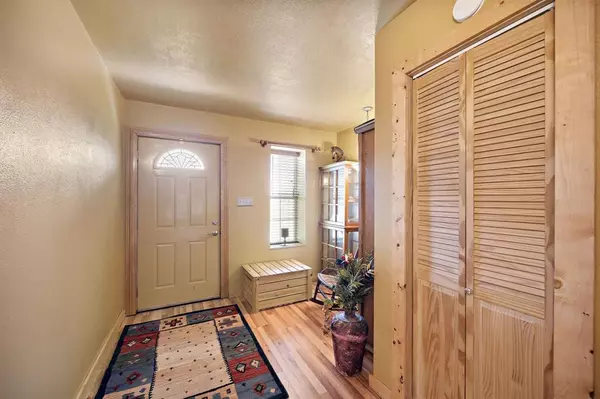$450,000
For more information regarding the value of a property, please contact us for a free consultation.
2 Beds
3 Baths
2,000 SqFt
SOLD DATE : 10/31/2024
Key Details
Property Type Single Family Home
Sub Type Free Standing
Listing Status Sold
Purchase Type For Sale
Square Footage 2,000 sqft
Price per Sqft $212
MLS Listing ID 3046272
Sold Date 10/31/24
Style Barndominium
Bedrooms 2
Full Baths 3
Year Built 2006
Lot Size 20.000 Acres
Acres 20.0
Property Description
Charming barndominium on 20 acres with expansive workshop and barn with room for 4 stalls and hay! Enjoy the serene views, amazing sunsets, refreshing southern breezes and delight in watching the birds and wildlife from the comfort of your wrap around covered porch! Indoors you'll discover all you need to feel right at home...high ceilings, easy care luxury vinyl floors, family room anchored by a cozy fireplace, generous island kitchen and mud room/utility area complete with handicap shower. In addition, the main level offers 2 bedrooms and a study, upstairs is a bonus space and amazing storage. Unrestricted land with the convenience of a short drive to HEB and Walmart. Fully fenced back pasture. It is a good time to settle in to the self-sufficient lifestyle at this little piece of paradise!
Location
State TX
County Wharton
Rooms
Bedroom Description 2 Bedrooms Down,En-Suite Bath,Primary Bed - 1st Floor,Walk-In Closet
Other Rooms 1 Living Area, Formal Dining, Home Office/Study, Utility Room in House
Master Bathroom Primary Bath: Shower Only, Secondary Bath(s): Shower Only, Secondary Bath(s): Tub/Shower Combo
Den/Bedroom Plus 2
Kitchen Island w/ Cooktop, Second Sink, Under Cabinet Lighting
Interior
Interior Features Alarm System - Leased, Window Coverings, Fire/Smoke Alarm, Formal Entry/Foyer, High Ceiling, Prewired for Alarm System
Heating Central Electric
Cooling Central Electric
Flooring Carpet, Laminate, Tile
Fireplaces Number 2
Fireplaces Type Wood Burning Fireplace
Exterior
Carport Spaces 4
Garage Description Additional Parking, Auto Driveway Gate, Single-Wide Driveway
Improvements Auxiliary Building,Barn,Fenced
Private Pool No
Building
Story 2
Foundation Slab
Lot Size Range 15 Up to 20 Acres
Water Aerobic, Well
New Construction No
Schools
Elementary Schools Louise Elementary School
Middle Schools Louise Junior High School
High Schools Louise High School
School District 224 - Louise
Others
Senior Community No
Restrictions No Restrictions
Tax ID R57142
Energy Description Ceiling Fans,Digital Program Thermostat,Insulation - Batt,North/South Exposure
Acceptable Financing Cash Sale, Conventional, VA
Disclosures Estate, Sellers Disclosure
Listing Terms Cash Sale, Conventional, VA
Financing Cash Sale,Conventional,VA
Special Listing Condition Estate, Sellers Disclosure
Read Less Info
Want to know what your home might be worth? Contact us for a FREE valuation!

Our team is ready to help you sell your home for the highest possible price ASAP

Bought with Keller Williams Houston Central

13276 Research Blvd, Suite # 107, Austin, Texas, 78750, United States






