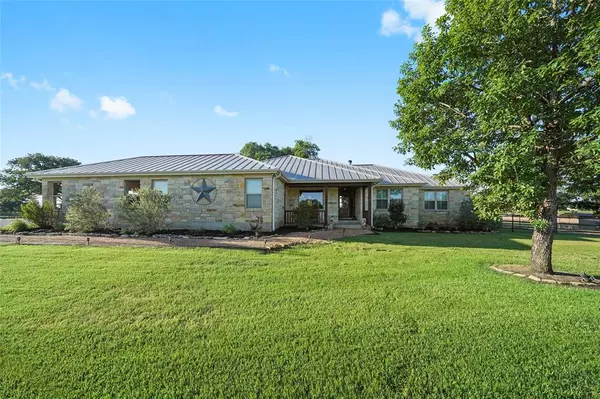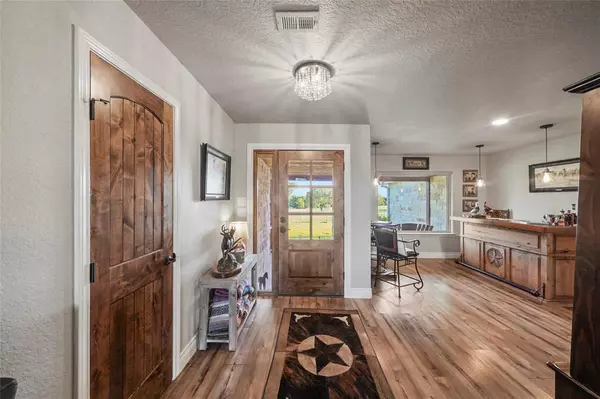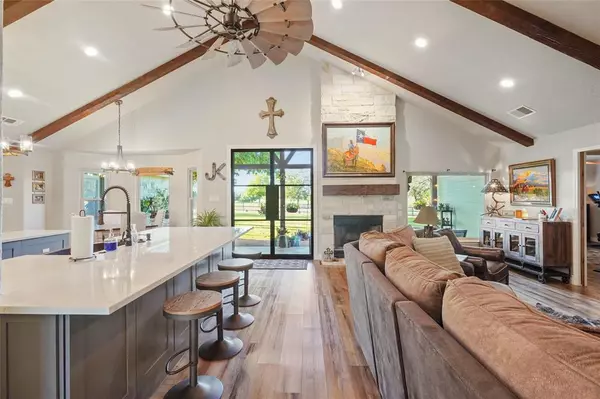$1,600,000
For more information regarding the value of a property, please contact us for a free consultation.
4 Beds
2.1 Baths
2,779 SqFt
SOLD DATE : 10/31/2024
Key Details
Property Type Single Family Home
Sub Type Free Standing
Listing Status Sold
Purchase Type For Sale
Square Footage 2,779 sqft
Price per Sqft $548
Subdivision Serenity Ranch Estates
MLS Listing ID 76135299
Sold Date 10/31/24
Style Traditional
Bedrooms 4
Full Baths 2
Half Baths 1
Year Built 2007
Annual Tax Amount $7,155
Tax Year 2023
Lot Size 34.000 Acres
Acres 34.0
Property Description
Welcome to your dream equestrian oasis! Nestled on a 32+/- acre tract in Lavernia, TX, this sprawling ranch offers an exquisite blend of functionality, comfort & grandeur. The 4 bed 2.5 bath custom built home offers a spacious primary retreat w/wood accent wall, sliding door leading to the ensuite bath & a gorgeous oversized walk-in shower. Boasting vaulted ceilings & a woodburning fireplace, the main living area opens up into the gourmet kitchen featuring an oversized island, copper farmhouse sink, & gleaming quartzite countertops! With a large utility room & home office, this house has ample room for the whole family! For the equestrian lovers, this property comes fully equipped w/a 7,000 sq ft barn offering 15 ready to use stalls, an additional 40X12 2 stall barn, a 20X50 stud pen w/shelter, a 30X40 pen w/shelter, a 4 horse free style walker, and 6 pastures! Other amenities include 50 amp RV hookup, 30X30 metal workshop, boat house, gated entry & MUCH more! Schedule your tour today!
Location
State TX
County Wilson
Rooms
Bedroom Description All Bedrooms Down,Walk-In Closet
Other Rooms 1 Living Area, Family Room, Formal Dining, Home Office/Study, Kitchen/Dining Combo, Living/Dining Combo, Utility Room in House
Master Bathroom Primary Bath: Shower Only, Secondary Bath(s): Double Sinks, Secondary Bath(s): Shower Only
Den/Bedroom Plus 5
Kitchen Breakfast Bar, Island w/o Cooktop, Kitchen open to Family Room, Pots/Pans Drawers, Soft Closing Drawers, Under Cabinet Lighting, Walk-in Pantry
Interior
Interior Features Central Vacuum, Crown Molding, Fire/Smoke Alarm, Formal Entry/Foyer, High Ceiling, Water Softener - Owned
Heating Central Electric
Cooling Central Electric
Flooring Tile, Vinyl
Fireplaces Number 1
Fireplaces Type Wood Burning Fireplace
Exterior
Parking Features Attached Garage
Garage Spaces 2.0
Carport Spaces 2
Garage Description Additional Parking, Auto Driveway Gate, Auto Garage Door Opener, Boat Parking, Circle Driveway, Double-Wide Driveway, Driveway Gate, Extra Driveway, RV Parking
Improvements 2 or More Barns,Auxiliary Building,Barn,Cross Fenced,Fenced,Pastures,Stable,Storage Shed,Tackroom
Accessibility Automatic Gate
Private Pool No
Building
Lot Description Cleared, Wooded
Faces North
Story 1
Foundation Slab
Lot Size Range 20 Up to 50 Acres
Sewer Septic Tank
Water Well
New Construction No
Schools
Elementary Schools Floresville South Elementary School
Middle Schools Floresville Middle School
High Schools Floresville High School
School District 515 - Floresville
Others
Senior Community No
Restrictions Deed Restrictions,Horses Allowed
Tax ID 0927-00000-00300
Energy Description Attic Vents,Ceiling Fans,Insulation - Blown Cellulose,Insulation - Blown Fiberglass
Acceptable Financing Cash Sale, Conventional, FHA, VA
Tax Rate 1.5254
Disclosures Sellers Disclosure
Listing Terms Cash Sale, Conventional, FHA, VA
Financing Cash Sale,Conventional,FHA,VA
Special Listing Condition Sellers Disclosure
Read Less Info
Want to know what your home might be worth? Contact us for a FREE valuation!

Our team is ready to help you sell your home for the highest possible price ASAP

Bought with The Real Estate Marketplace
13276 Research Blvd, Suite # 107, Austin, Texas, 78750, United States






