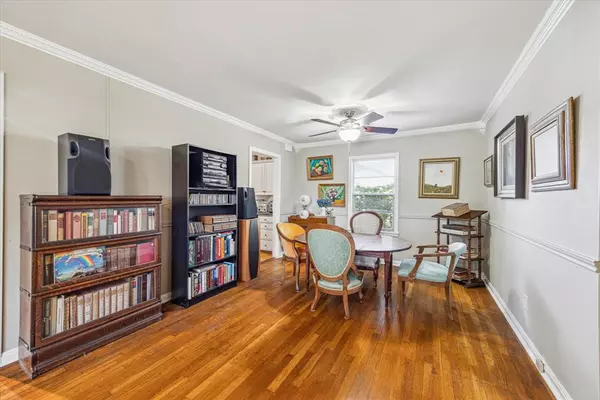$580,000
For more information regarding the value of a property, please contact us for a free consultation.
2 Beds
1 Bath
1,110 SqFt
SOLD DATE : 10/30/2024
Key Details
Property Type Single Family Home
Listing Status Sold
Purchase Type For Sale
Square Footage 1,110 sqft
Price per Sqft $522
Subdivision Oak Forest
MLS Listing ID 93302793
Sold Date 10/30/24
Style Traditional
Bedrooms 2
Full Baths 1
Year Built 1949
Annual Tax Amount $8,851
Tax Year 2023
Lot Size 7,316 Sqft
Acres 0.1653
Property Description
Nestled in the heart of Oak Forest and just steps from the highly sought-after Oak Forest Elementary, this charming 2-bedroom, 1-bath home offers a delightful blend of character and comfort. Set on a spacious 7,316 sq ft lot with fresh landscaping (2024), this meticulously maintained gem features original hardwood floors, a cozy kitchen with ample countertop space, and a well-designed floor plan with two living areas. The beautifully landscaped backyard is a serene retreat, complete with a koi pond and multiple sitting areas. Enjoy easy access to TC Jester Park, dog parks, trails, and nearby attractions like Walking Stick and Great Heights Brewing Company, Sunday Press, and the Stomping Grounds.
Location
State TX
County Harris
Area Oak Forest East Area
Rooms
Bedroom Description All Bedrooms Down,Primary Bed - 1st Floor,Sitting Area
Other Rooms Breakfast Room, Living/Dining Combo, Utility Room in Garage
Master Bathroom Primary Bath: Tub/Shower Combo
Den/Bedroom Plus 2
Kitchen Pots/Pans Drawers, Under Cabinet Lighting
Interior
Interior Features Crown Molding, Dryer Included, Fire/Smoke Alarm, Refrigerator Included, Washer Included, Window Coverings
Heating Central Gas
Cooling Central Electric
Flooring Tile, Vinyl Plank, Wood
Exterior
Exterior Feature Back Yard Fenced, Covered Patio/Deck, Private Driveway
Garage Detached Garage
Garage Spaces 2.0
Garage Description Additional Parking, Double-Wide Driveway
Roof Type Composition
Street Surface Concrete,Curbs
Private Pool No
Building
Lot Description Subdivision Lot
Story 1
Foundation Slab
Lot Size Range 0 Up To 1/4 Acre
Sewer Public Sewer
Water Public Water
Structure Type Aluminum
New Construction No
Schools
Elementary Schools Oak Forest Elementary School (Houston)
Middle Schools Black Middle School
High Schools Waltrip High School
School District 27 - Houston
Others
Senior Community No
Restrictions Deed Restrictions
Tax ID 073-100-007-0033
Ownership Full Ownership
Energy Description Attic Vents,Ceiling Fans,Digital Program Thermostat
Acceptable Financing Cash Sale, Conventional, Investor, Seller May Contribute to Buyer's Closing Costs
Tax Rate 2.0148
Disclosures Sellers Disclosure, Tenant Occupied
Listing Terms Cash Sale, Conventional, Investor, Seller May Contribute to Buyer's Closing Costs
Financing Cash Sale,Conventional,Investor,Seller May Contribute to Buyer's Closing Costs
Special Listing Condition Sellers Disclosure, Tenant Occupied
Read Less Info
Want to know what your home might be worth? Contact us for a FREE valuation!

Our team is ready to help you sell your home for the highest possible price ASAP

Bought with Heart Realty

13276 Research Blvd, Suite # 107, Austin, Texas, 78750, United States






