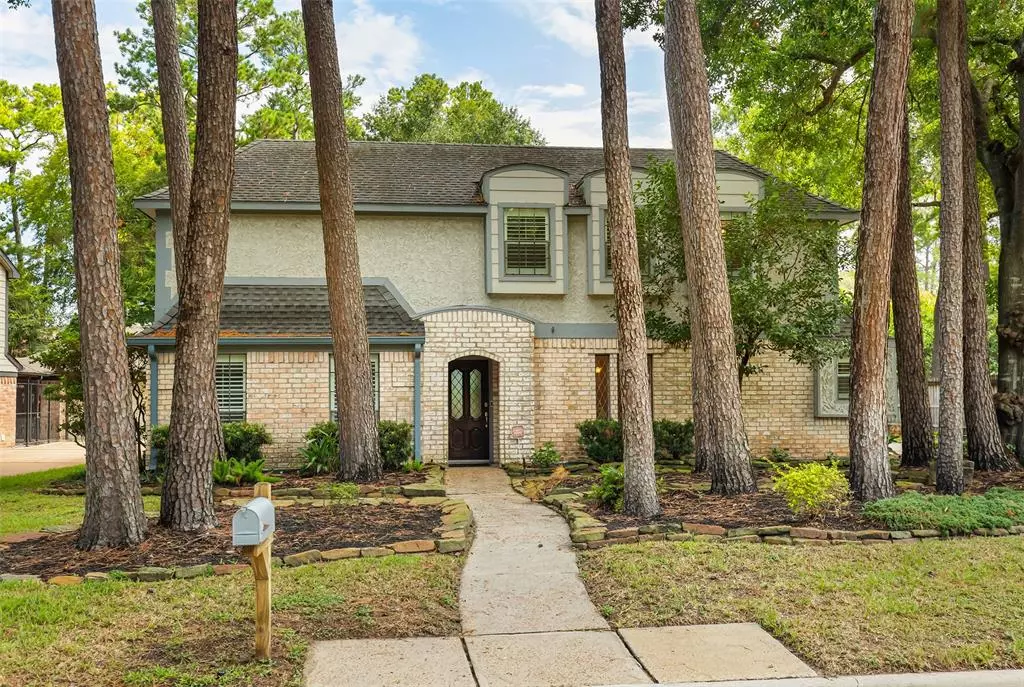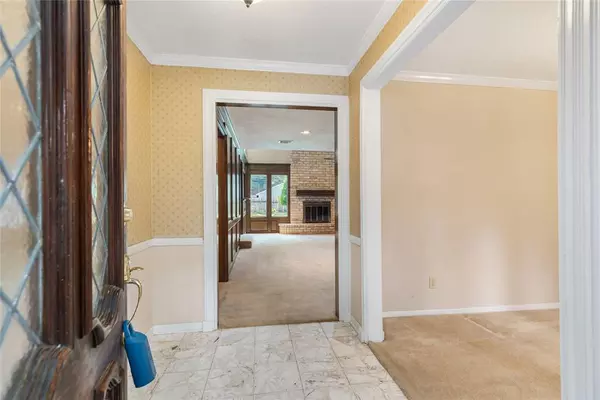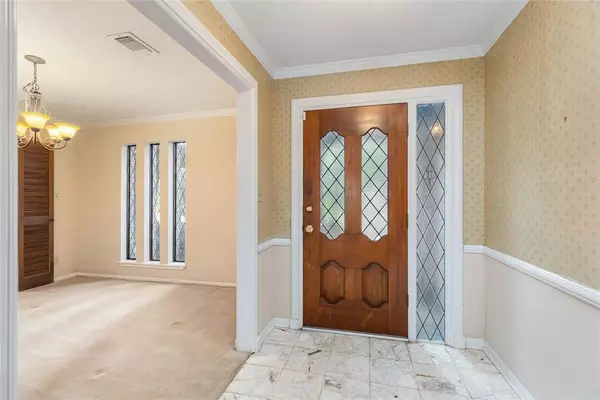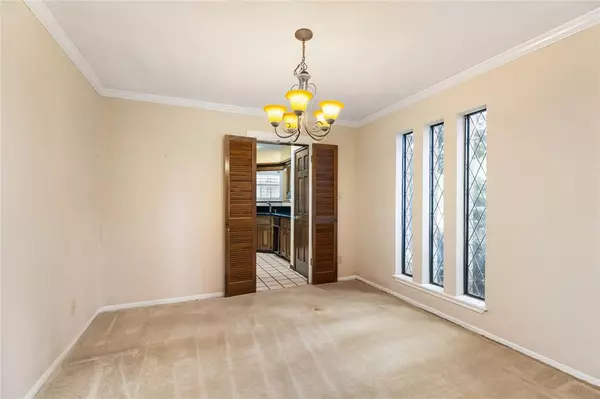$330,000
For more information regarding the value of a property, please contact us for a free consultation.
4 Beds
2.1 Baths
2,309 SqFt
SOLD DATE : 10/31/2024
Key Details
Property Type Single Family Home
Listing Status Sold
Purchase Type For Sale
Square Footage 2,309 sqft
Price per Sqft $138
Subdivision Lakewood Forest Sec 10
MLS Listing ID 75569778
Sold Date 10/31/24
Style Traditional
Bedrooms 4
Full Baths 2
Half Baths 1
HOA Fees $57/ann
HOA Y/N 1
Year Built 1981
Annual Tax Amount $5,849
Tax Year 2023
Lot Size 9,563 Sqft
Acres 0.2195
Property Description
The property at 12630 Cloverwood Dr. in Lakewood Forest sounds like a lovely place to call home. With its spacious backyard featuring a pool, spa, covered patio, it offers a perfect retreat for relaxation and entertainment. The 4 bedrooms, 2.5 baths, provide ample space for comfortable living. Formal dining room, upstairs game room or extra room, detached two-car garage which also has a covered area behind so you can pull right though, adds to the convenience and functionality of the home. Upgraded primary bath and half bath. Come make it your own!
The mix of laminate, tile, and carpet flooring enhances the visual appeal and practicality of the house. The manicured lawn and established trees contribute to creating a welcoming and charming environment.
Being zoned to CFISD and conveniently located near dining, shopping, HWY 249, and 99, this property offers both a peaceful residential setting and easy access to amenities.
Location
State TX
County Harris
Area Cypress North
Rooms
Bedroom Description All Bedrooms Up,Primary Bed - 1st Floor
Other Rooms 1 Living Area, Breakfast Room, Formal Dining, Gameroom Up, Living Area - 1st Floor, Utility Room in House
Master Bathroom Half Bath, Primary Bath: Double Sinks, Primary Bath: Shower Only
Den/Bedroom Plus 4
Kitchen Breakfast Bar, Kitchen open to Family Room
Interior
Interior Features High Ceiling, Refrigerator Included, Wet Bar
Heating Central Gas
Cooling Central Electric
Flooring Carpet, Laminate
Fireplaces Number 1
Fireplaces Type Gaslog Fireplace, Wood Burning Fireplace
Exterior
Exterior Feature Back Yard Fenced, Covered Patio/Deck, Spa/Hot Tub, Storage Shed
Garage Detached Garage
Garage Spaces 2.0
Garage Description Additional Parking
Pool Heated, In Ground
Roof Type Composition
Street Surface Concrete,Curbs,Gutters
Private Pool Yes
Building
Lot Description Subdivision Lot
Story 2
Foundation Slab
Lot Size Range 0 Up To 1/4 Acre
Water Water District
Structure Type Brick,Wood
New Construction No
Schools
Elementary Schools Hamilton Elementary School
Middle Schools Hamilton Middle School (Cypress-Fairbanks)
High Schools Cypress Creek High School
School District 13 - Cypress-Fairbanks
Others
HOA Fee Include Grounds,Recreational Facilities
Senior Community No
Restrictions Deed Restrictions
Tax ID 112-360-000-0017
Ownership Fractional Ownership
Energy Description Attic Fan,Ceiling Fans
Acceptable Financing Cash Sale, Conventional, FHA, VA
Tax Rate 2.1798
Disclosures Mud, Sellers Disclosure
Listing Terms Cash Sale, Conventional, FHA, VA
Financing Cash Sale,Conventional,FHA,VA
Special Listing Condition Mud, Sellers Disclosure
Read Less Info
Want to know what your home might be worth? Contact us for a FREE valuation!

Our team is ready to help you sell your home for the highest possible price ASAP

Bought with Texas Real Estate Pro

13276 Research Blvd, Suite # 107, Austin, Texas, 78750, United States






